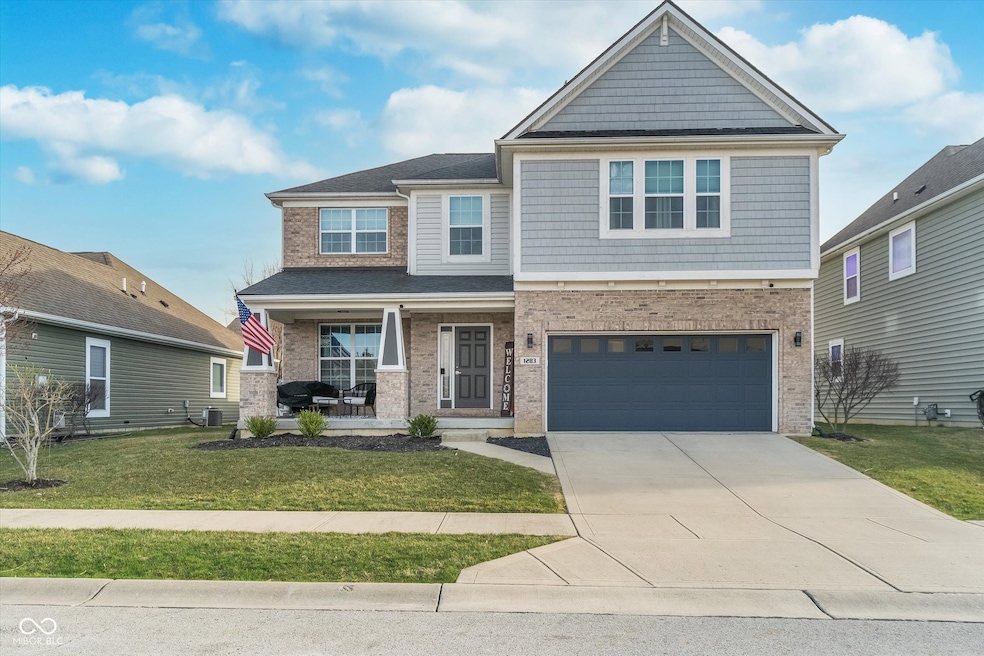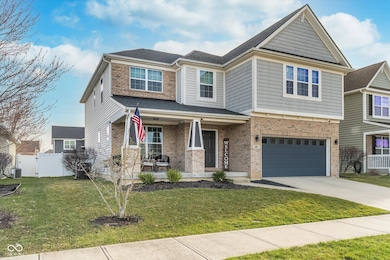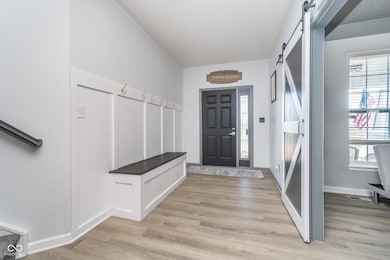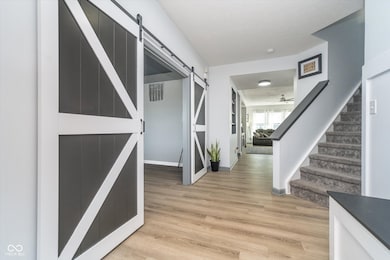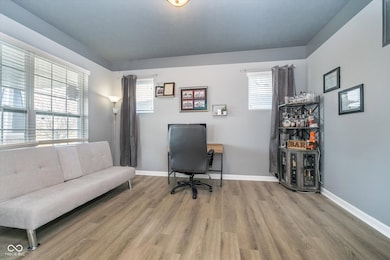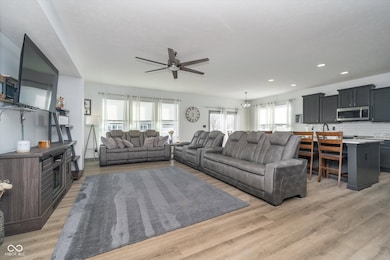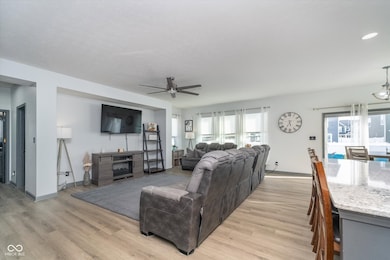
1283 Cliff View Dr Westfield, IN 46074
Highlights
- Pond View
- Waterfront
- Traditional Architecture
- Westfield Intermediate School Rated A
- Vaulted Ceiling
- Covered Patio or Porch
About This Home
As of May 2025Introducing a beautifully designed home that blends comfort and style, featuring 4 spacious bedrooms, 2.5 bathrooms, a 2-car garage, and a versatile basement pre-plumbed for a full bathroom-ready for your personal touch. Nestled in a welcoming community, the property is enhanced by attractive landscaping, a scenic lake, and a private fishing pier. A walking path adds to the neighborhood's charm and provides a relaxing place to enjoy the outdoors. Inside, you'll find a light-filled entryway with eye-catching barn doors leading to a roomy office-ideal for working from home or creating a private retreat. The main level offers an open concept layout, connecting a modern kitchen, a bright breakfast area, and a comfortable family room. The kitchen features stylish cabinetry, updated appliances, and ample counter space, while fresh paint and sleek flooring throughout give the home a clean, updated feel. A convenient powder room and a flexible den/playroom round out the first floor. Upstairs, the primary suite stands out with its vaulted ceilings, two walk-in closets complete with built-in organizers, and an en-suite bathroom showcasing contemporary finishes and a glass-enclosed shower. Three additional bedrooms share a well-appointed bathroom, and an airy loft provides extra space for a media area, home gym, or reading nook. A well-equipped laundry room offers added convenience. Out back, a fully fenced yard creates a private space for both relaxation and entertaining. With thoughtful design and modern updates throughout, this home invites you to enjoy a comfortable lifestyle in a peaceful community setting.
Last Agent to Sell the Property
Real Broker, LLC Brokerage Email: beau@bbrg.realestate License #RB17001648 Listed on: 03/18/2025

Last Buyer's Agent
Colton Cassel
Trueblood Real Estate

Home Details
Home Type
- Single Family
Est. Annual Taxes
- $5,090
Year Built
- Built in 2013
Lot Details
- 7,841 Sq Ft Lot
- Waterfront
- Landscaped with Trees
HOA Fees
- $55 Monthly HOA Fees
Parking
- 2 Car Attached Garage
Home Design
- Traditional Architecture
- Brick Exterior Construction
- Vinyl Siding
- Concrete Perimeter Foundation
Interior Spaces
- 2-Story Property
- Woodwork
- Vaulted Ceiling
- Vinyl Clad Windows
- Window Screens
- Entrance Foyer
- Family Room on Second Floor
- Pond Views
- Fire and Smoke Detector
- Laundry on upper level
Kitchen
- Electric Oven
- Microwave
- Dishwasher
- Kitchen Island
- Disposal
Flooring
- Carpet
- Vinyl Plank
Bedrooms and Bathrooms
- 4 Bedrooms
- Walk-In Closet
- Dual Vanity Sinks in Primary Bathroom
Unfinished Basement
- Partial Basement
- Sump Pump
Outdoor Features
- Covered Patio or Porch
Schools
- Monon Trail Elementary School
- Westfield Middle School
- Westfield Intermediate School
- Westfield High School
Utilities
- Forced Air Heating System
- Electric Water Heater
Community Details
- Association fees include builder controls, clubhouse, insurance, maintenance, nature area, parkplayground, snow removal
- Association Phone (317) 594-3200
- Waters Edge At Springmill Subdivision
- Property managed by CMS
Listing and Financial Details
- Tax Lot 20
- Assessor Parcel Number 290534001020000015
- Seller Concessions Not Offered
Ownership History
Purchase Details
Home Financials for this Owner
Home Financials are based on the most recent Mortgage that was taken out on this home.Purchase Details
Home Financials for this Owner
Home Financials are based on the most recent Mortgage that was taken out on this home.Purchase Details
Home Financials for this Owner
Home Financials are based on the most recent Mortgage that was taken out on this home.Purchase Details
Home Financials for this Owner
Home Financials are based on the most recent Mortgage that was taken out on this home.Similar Homes in the area
Home Values in the Area
Average Home Value in this Area
Purchase History
| Date | Type | Sale Price | Title Company |
|---|---|---|---|
| Warranty Deed | -- | First American Title | |
| Warranty Deed | -- | Slaughter Jeffrey R | |
| Warranty Deed | $465,000 | None Listed On Document | |
| Warranty Deed | -- | None Available |
Mortgage History
| Date | Status | Loan Amount | Loan Type |
|---|---|---|---|
| Open | $500,762 | FHA | |
| Previous Owner | $365,000 | New Conventional | |
| Previous Owner | $55,000 | Credit Line Revolving | |
| Previous Owner | $242,900 | New Conventional | |
| Previous Owner | $265,921 | FHA |
Property History
| Date | Event | Price | Change | Sq Ft Price |
|---|---|---|---|---|
| 05/29/2025 05/29/25 | Sold | $510,000 | -2.9% | $150 / Sq Ft |
| 05/03/2025 05/03/25 | Pending | -- | -- | -- |
| 04/20/2025 04/20/25 | Price Changed | $525,000 | 0.0% | $154 / Sq Ft |
| 04/20/2025 04/20/25 | For Sale | $525,000 | -1.9% | $154 / Sq Ft |
| 03/28/2025 03/28/25 | Pending | -- | -- | -- |
| 03/18/2025 03/18/25 | For Sale | $535,000 | +15.1% | $157 / Sq Ft |
| 07/05/2022 07/05/22 | Sold | $465,000 | +3.3% | $137 / Sq Ft |
| 06/05/2022 06/05/22 | Pending | -- | -- | -- |
| 06/02/2022 06/02/22 | For Sale | $450,000 | +66.2% | $132 / Sq Ft |
| 08/16/2013 08/16/13 | Sold | $270,827 | 0.0% | $64 / Sq Ft |
| 08/15/2013 08/15/13 | Sold | $270,827 | 0.0% | $82 / Sq Ft |
| 08/14/2013 08/14/13 | Pending | -- | -- | -- |
| 08/12/2013 08/12/13 | For Sale | $270,827 | 0.0% | $64 / Sq Ft |
| 01/14/2013 01/14/13 | Pending | -- | -- | -- |
| 01/14/2013 01/14/13 | For Sale | $270,827 | -- | $82 / Sq Ft |
Tax History Compared to Growth
Tax History
| Year | Tax Paid | Tax Assessment Tax Assessment Total Assessment is a certain percentage of the fair market value that is determined by local assessors to be the total taxable value of land and additions on the property. | Land | Improvement |
|---|---|---|---|---|
| 2024 | $5,054 | $454,000 | $68,100 | $385,900 |
| 2023 | $5,089 | $444,200 | $68,100 | $376,100 |
| 2022 | $4,688 | $401,100 | $68,100 | $333,000 |
| 2021 | $4,097 | $340,300 | $68,100 | $272,200 |
| 2020 | $4,054 | $333,600 | $68,100 | $265,500 |
| 2019 | $3,916 | $323,300 | $55,000 | $268,300 |
| 2018 | $3,760 | $310,500 | $55,000 | $255,500 |
| 2017 | $3,303 | $294,900 | $55,000 | $239,900 |
| 2016 | $3,177 | $283,800 | $55,000 | $228,800 |
| 2014 | $2,964 | $264,300 | $55,000 | $209,300 |
| 2013 | $2,964 | $600 | $600 | $0 |
Agents Affiliated with this Home
-
Beau Benjamin

Seller's Agent in 2025
Beau Benjamin
Real Broker, LLC
(317) 416-8457
12 in this area
169 Total Sales
-
C
Buyer's Agent in 2025
Colton Cassel
Trueblood Real Estate
-
Chris Rops

Seller's Agent in 2022
Chris Rops
CMM Homes, LLC
(317) 416-5074
11 in this area
38 Total Sales
-
A
Buyer's Agent in 2022
Allen Williams
-
Jerrod Klein
J
Seller's Agent in 2013
Jerrod Klein
Pyatt Builders, LLC
(317) 339-1799
272 Total Sales
-
Non-BLC Member
N
Seller's Agent in 2013
Non-BLC Member
MIBOR REALTOR® Association
Map
Source: MIBOR Broker Listing Cooperative®
MLS Number: 22028028
APN: 29-05-34-001-020.000-015
- 18155 Sunbrook Way
- 18208 Starview Dr
- 1322 Timber Bluff Rd
- 1362 Timber Bluff Rd
- 1539 Hazy Falls Blvd
- 17992 Ranger Way
- Sedona Plan at Orchard View - Destination Series
- Scottsdale Plan at Orchard View - Destination Series
- Asheville Plan at Orchard View - Destination Series
- Augusta Plan at Orchard View - Destination Series
- Sarasota Plan at Orchard View - Destination Series
- 1316 Jack View Dr
- 17877 Haralson Row
- 17865 Haralson Row
- 18126 Pate Hollow Ct
- 873 Adena Ln
- 1051 Macoun Dr
- 17951 Paula Walk
- Aspen II Plan at Orchard View - Arbor Series
- Ironwood Plan at Orchard View - Arbor Series
