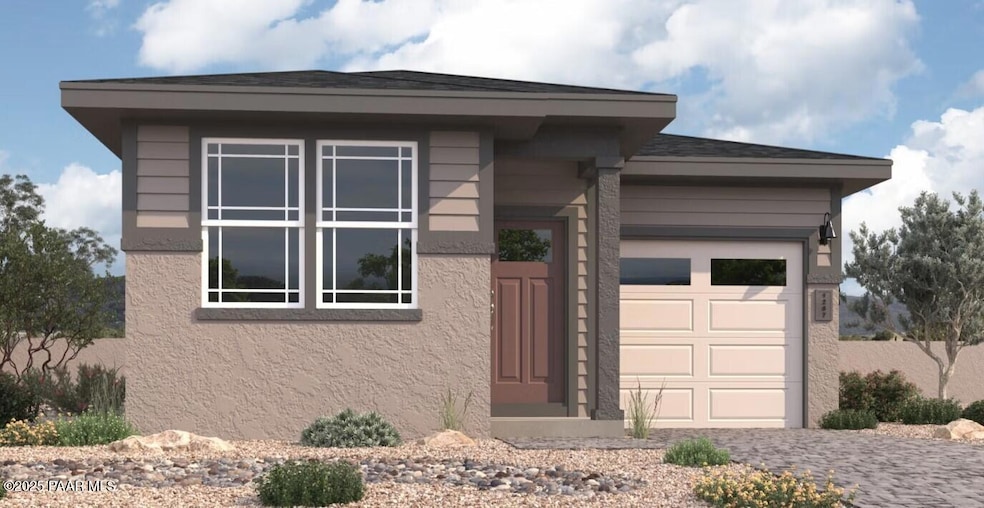
1283 Deadwood Ln Prescott, AZ 86305
Estimated payment $2,814/month
Highlights
- Under Construction
- ENERGY STAR Certified Homes
- Indoor airPLUS
- Abia Judd Elementary School Rated A-
- Home Energy Rating Service (HERS) Rated Property
- Mountain View
About This Home
Brand New Construction in Prescott- move in by October!! Check out this single level 2 bedroom plus enclosed study/ 2 bath home in the new Master Planned community of South Ranch in Deep Well Ranch. Future amenities to include pool, pickle ball, hiking trails and barbecue areas. This home is upgraded with a gorgeous design package which includes white soft-close cabinetry and white quartz countertops. Luxury vinyl wood-look plank flooring is placed everywhere but both bedrooms, where there is fluffy (and remember, brand new) carpet. Stainless appliances in the kitchen and stacked washer/dryer are included in this amazing price!
Home Details
Home Type
- Single Family
Year Built
- Built in 2025 | Under Construction
Lot Details
- 3,049 Sq Ft Lot
- Privacy Fence
- Level Lot
- Property is zoned BR
HOA Fees
- $27 Monthly HOA Fees
Parking
- 1 Car Attached Garage
- Driveway
Property Views
- Mountain
- Mingus Mountain
- Hills
Home Design
- Slab Foundation
- Composition Roof
- Stucco Exterior
Interior Spaces
- 1,267 Sq Ft Home
- 1-Story Property
- Whole House Fan
- Double Pane Windows
- Window Screens
- Combination Kitchen and Dining Room
- Fire and Smoke Detector
Kitchen
- Oven
- Gas Range
- Microwave
- Dishwasher
- ENERGY STAR Qualified Appliances
- Kitchen Island
- Disposal
Flooring
- Carpet
- Vinyl
Bedrooms and Bathrooms
- 2 Bedrooms
- Split Bedroom Floorplan
- Walk-In Closet
- 2 Full Bathrooms
Laundry
- Dryer
- Washer
Eco-Friendly Details
- Home Energy Rating Service (HERS) Rated Property
- ENERGY STAR Certified Homes
- Indoor airPLUS
Outdoor Features
- Rain Gutters
Utilities
- Forced Air Heating and Cooling System
- Heating System Uses Natural Gas
- Underground Utilities
- 220 Volts
Community Details
- Association Phone (866) 516-7424
- Built by Davidson Homes
- South Ranch Subdivision
Listing and Financial Details
- Assessor Parcel Number 90
Map
Home Values in the Area
Average Home Value in this Area
Tax History
| Year | Tax Paid | Tax Assessment Tax Assessment Total Assessment is a certain percentage of the fair market value that is determined by local assessors to be the total taxable value of land and additions on the property. | Land | Improvement |
|---|---|---|---|---|
| 2026 | -- | -- | -- | -- |
| 2025 | -- | -- | -- | -- |
Property History
| Date | Event | Price | Change | Sq Ft Price |
|---|---|---|---|---|
| 08/12/2025 08/12/25 | Sold | $434,990 | 0.0% | $343 / Sq Ft |
| 07/30/2025 07/30/25 | Price Changed | $434,990 | -1.4% | $343 / Sq Ft |
| 07/30/2025 07/30/25 | Pending | -- | -- | -- |
| 07/24/2025 07/24/25 | For Sale | $441,339 | -- | $348 / Sq Ft |
Purchase History
| Date | Type | Sale Price | Title Company |
|---|---|---|---|
| Special Warranty Deed | $18,249,096 | Empire Title |
Similar Homes in Prescott, AZ
Source: Prescott Area Association of REALTORS®
MLS Number: 1074837
APN: 102-05-090
- The Wilmington C Plan at South Ranch - Southern Collection
- 1259 Deadwood Ln
- The Marietta A Plan at South Ranch - Southern Collection
- The Richmond A Plan at South Ranch - Southern Collection
- The Wilmington A Plan at South Ranch - Southern Collection
- The Savannah A Plan at South Ranch - Southern Collection
- The Raleigh A Plan at South Ranch - Southern Collection
- The Augusta A Plan at South Ranch - Southern Collection
- 1255 Deadwood Ln
- 1240 Cattle Trail
- 1240 Cattle Trail Unit 38
- The Malibu A Plan at South Ranch - Destination Collection
- The Coronado A Plan at South Ranch - Destination Collection
- The Newport A Plan at South Ranch - Destination Collection
- The Frontier II F Plan at South Ranch - Western Collection
- The Boulder II F Plan at South Ranch - Western Collection
- The Nantucket A Plan at South Ranch - Destination Collection
- The Durango II F Plan at South Ranch - Western Collection
- The Sheridan II F Plan at South Ranch - Western Collection
- 6096 Camacho Ln Unit 23




