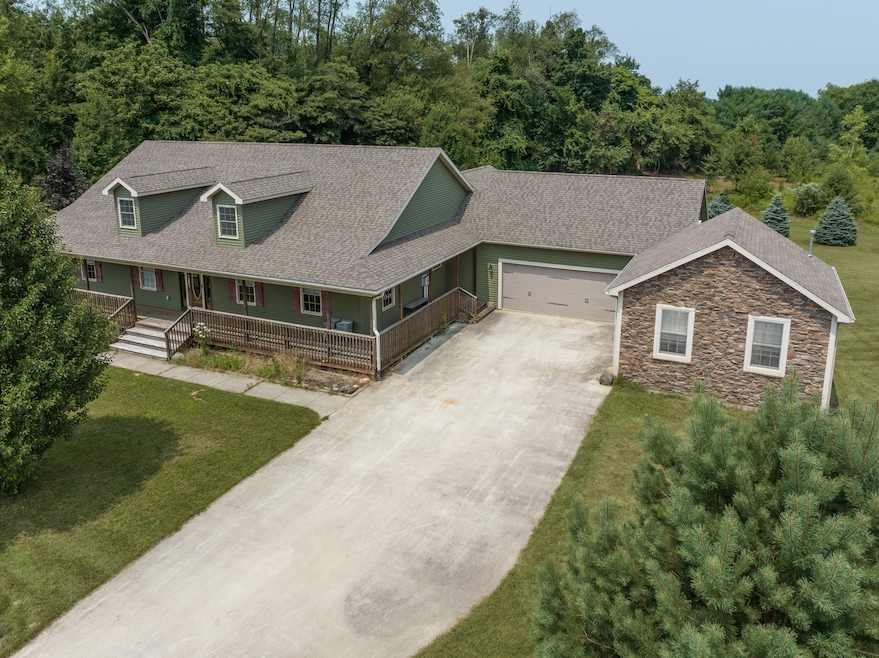
1283 E Cindyred Ln La Porte, IN 46350
Estimated payment $3,022/month
Highlights
- Views of Trees
- No HOA
- Separate Outdoor Workshop
- Wood Flooring
- Covered patio or porch
- Cul-De-Sac
About This Home
Charming Farmhouse Retreat in Galena Township - Discover your dream home in this classic 3 Bd, 2 Ba farmhouse, ideally located in Wagner Estates within the highly coveted New Prairie School District. Nestled on over an acre, this property boasts incredible charm and character with over 2,338 sqft finished, backing up to 10+ acres of vacant land and woods for ultimate privacy. Step inside to a fully equipped kitchen with modern appliances, a pantry, and an inviting dining area. Relax in three generous bedrooms, including a primary suite with an ensuite bath and walk-in closets, thoughtfully situated on a separate wing for added privacy. Home Office just off of the spacious Living Room and Foyer. Expansive walk-out basement with egress windows, insulation, and an ample 2,338 sqft of additional unfinished space that is ready for future Bedrooms and Bathrooms and your custom finishing that offers incredible potential for additional living space and added value. Enjoy serene country living evenings on the massive wrap-around covered porch, taking in the views from every angle. A 3-car garage with a workshop, reverse osmosis system, and whole-house generator complete this exceptional property. Experience the perfect blend of country charm and modern amenities at an unbeatable price in today's cost of material market. Schedule your tour today and escape to the countryside!
Listing Agent
@properties/Christie's Intl RE License #RB14043094 Listed on: 06/24/2025

Home Details
Home Type
- Single Family
Est. Annual Taxes
- $3,196
Year Built
- Built in 2008
Lot Details
- 1.07 Acre Lot
- Cul-De-Sac
- Landscaped
Parking
- 3 Car Attached Garage
- Garage Door Opener
- Off-Street Parking
Property Views
- Trees
- Meadow
- Rural
- Neighborhood
Home Design
- Stone
Interior Spaces
- 2,338 Sq Ft Home
- 1-Story Property
- Living Room
- Dining Room
- Basement
Kitchen
- Country Kitchen
- Range Hood
- Microwave
- Dishwasher
Flooring
- Wood
- Tile
Bedrooms and Bathrooms
- 3 Bedrooms
- 2 Full Bathrooms
Laundry
- Laundry Room
- Laundry on main level
- Dryer
- Washer
Outdoor Features
- Covered patio or porch
- Separate Outdoor Workshop
Utilities
- Forced Air Heating and Cooling System
- Heating System Uses Natural Gas
- Well
- Water Softener is Owned
Community Details
- No Home Owners Association
- Wagner Estates Subdivision
Listing and Financial Details
- Assessor Parcel Number 460320300042000048
Map
Home Values in the Area
Average Home Value in this Area
Tax History
| Year | Tax Paid | Tax Assessment Tax Assessment Total Assessment is a certain percentage of the fair market value that is determined by local assessors to be the total taxable value of land and additions on the property. | Land | Improvement |
|---|---|---|---|---|
| 2024 | $3,162 | $305,700 | $40,700 | $265,000 |
| 2023 | $3,090 | $301,100 | $40,500 | $260,600 |
| 2022 | $3,361 | $312,300 | $40,500 | $271,800 |
| 2021 | $3,081 | $286,400 | $40,500 | $245,900 |
| 2020 | $3,055 | $286,400 | $40,500 | $245,900 |
| 2019 | $3,020 | $275,400 | $30,400 | $245,000 |
| 2018 | $2,970 | $268,200 | $30,400 | $237,800 |
| 2017 | $2,613 | $246,400 | $27,900 | $218,500 |
| 2016 | $2,918 | $257,300 | $27,900 | $229,400 |
| 2014 | $2,649 | $264,600 | $20,300 | $244,300 |
Property History
| Date | Event | Price | Change | Sq Ft Price |
|---|---|---|---|---|
| 06/24/2025 06/24/25 | For Sale | $499,000 | -- | $213 / Sq Ft |
Purchase History
| Date | Type | Sale Price | Title Company |
|---|---|---|---|
| Corporate Deed | -- | Metropolitan Title | |
| Corporate Deed | -- | Metropolitan Title |
Mortgage History
| Date | Status | Loan Amount | Loan Type |
|---|---|---|---|
| Open | $145,000 | New Conventional | |
| Closed | $150,000 | New Conventional | |
| Closed | $150,000 | Unknown | |
| Previous Owner | $254,800 | Construction |
Similar Homes in La Porte, IN
Source: Northwest Indiana Association of REALTORS®
MLS Number: 823054
APN: 46-03-20-300-042.000-048
- 305 W Locust St
- 3574 Us-20
- 519 W Michigan St Unit ID1255136P
- 235 N Whittaker St Unit 35
- 109 N Eagle St Unit ID1255137P
- 115 N Eagle St Unit ID1255138P
- 1083 E State Road 2
- 207 New York St
- 402 Truesdell Ave
- 410 Pine Lake Ave Unit E
- 409 State St Unit 1
- 412 Virginia Ave Unit 2
- 909 Jackson St Unit 3
- 1101 Woodward St Unit 3
- 220 Chapman Rd
- 301 Wile St
- 1000 Long Beach Ln
- 1105 W 10th St
- 1 Court Blvd
- 1204 Andrew Ave






