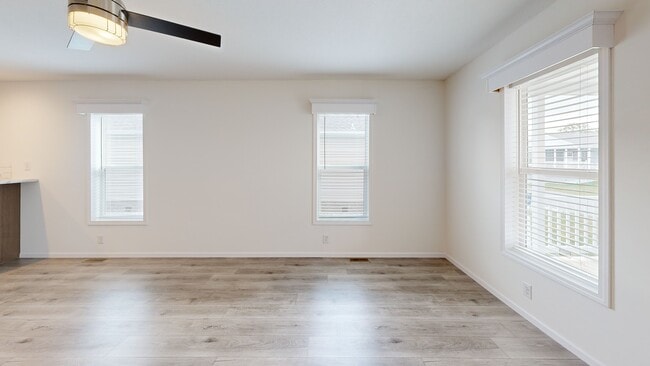
1283 E Ellis Rd Unit 19 Norton Shores, MI 49441
Estimated payment $1,430/month
Highlights
- Popular Property
- New Construction
- Living Room
- Mona Shores High School Rated A-
- Breakfast Area or Nook
- Laundry Room
About This Home
**OPEN HOUSES on Sunday's 12:00 PM - 1:30 PM*** NO PROPERTY TAXES. Introducing E Ellis Landing - your gateway to contemporary living! Nestled within a serene community, each of our 47 pristine homes offers the perfect blend of comfort and convenience. Step into modern luxury with 3 bedrooms and 2 full baths, where spacious kitchens with snack bars and ample cabinets await your culinary adventures. Embrace the freedom of open floor plans and the ease of main floor laundry, all complemented by 2 dedicated parking spaces. But that's not all - we're proud to be a pet-friendly oasis! Your furry friends will love exploring the dedicated dog run while you unwind by the tranquil Lake. And for the little ones,
Property Details
Home Type
- Manufactured Home
Year Built
- Built in 2025 | New Construction
HOA Fees
- $550 Monthly HOA Fees
Home Design
- Slab Foundation
- Vinyl Siding
Interior Spaces
- 1,279 Sq Ft Home
- 1-Story Property
- Ceiling Fan
- Low Emissivity Windows
- Living Room
- Dining Area
- Laminate Flooring
- Crawl Space
Kitchen
- Breakfast Area or Nook
- Snack Bar or Counter
Bedrooms and Bathrooms
- 3 Main Level Bedrooms
- 2 Full Bathrooms
Laundry
- Laundry Room
- Laundry on main level
Utilities
- Forced Air Heating and Cooling System
- Heating System Uses Natural Gas
Listing and Financial Details
- Home warranty included in the sale of the property
Community Details
Overview
- Association fees include trash, snow removal, lawn/yard care
Pet Policy
- Pets Allowed
Map
Home Values in the Area
Average Home Value in this Area
Property History
| Date | Event | Price | List to Sale | Price per Sq Ft |
|---|---|---|---|---|
| 09/05/2025 09/05/25 | For Sale | $140,900 | -- | $110 / Sq Ft |
About the Listing Agent

With over 12 years of real estate experience in the West Michigan area, I know every community like the back of my hand. I understand that every situation is unique, and I’m here to help.
Born and raised in Muskegon, Michigan, I am squarely focused on one thing: getting my clients the best result possible. Over the years, I have differentiated myself as a top performer in the Muskegon area—the person buyers and sellers call when they need the job done.
As a college-educated,
Brock's Other Listings
Source: MichRIC
MLS Number: 25045550
- 1283 E Ellis Rd Unit 18
- 1283 E Ellis Rd Unit 20
- 1283 E Ellis Rd Unit 21
- 1404 E Ellis Rd
- 5365 Grand Haven Rd
- 5417 Grand Haven Rd
- V/L E Ellis Rd
- 4769 Harvey St
- 4677 Harvey St
- 4535 Thompson Rd
- 1065 Wilson Ct
- 4638 Lauren Dr
- 5589 Sandalwood Ct Unit 22
- 6533 Harvey St
- 957 N Sandalwood Cir
- 4476 Cedar Ln Unit 54
- 4875 Paul Ct
- 4468 Spruce Ct
- 904 S Sandalwood Cir
- V/L 4535 Thompson Rd
- 1523 Norton Shores Ln
- 5855 S Quarterline Rd
- 3975 Grand Haven Rd
- 959 Flette St
- 1700 Harmony Lake Dr
- 6420 Harvey St
- 267 Seminole Rd
- 581 Lake Forest Ln
- 2701 Huizenga St Unit 80
- 2646 Reynolds St
- 2250 Valley St
- 4872 Elmwood St
- 1696 Hendrick Rd
- 3050 Maple Grove Rd
- 3298 Roosevelt Rd
- 1937 Hoyt St
- 2081 Barclay St
- 1290 W Hackley Ave
- 18400 N Ridge Ct
- 18400 N Ridge Ct





