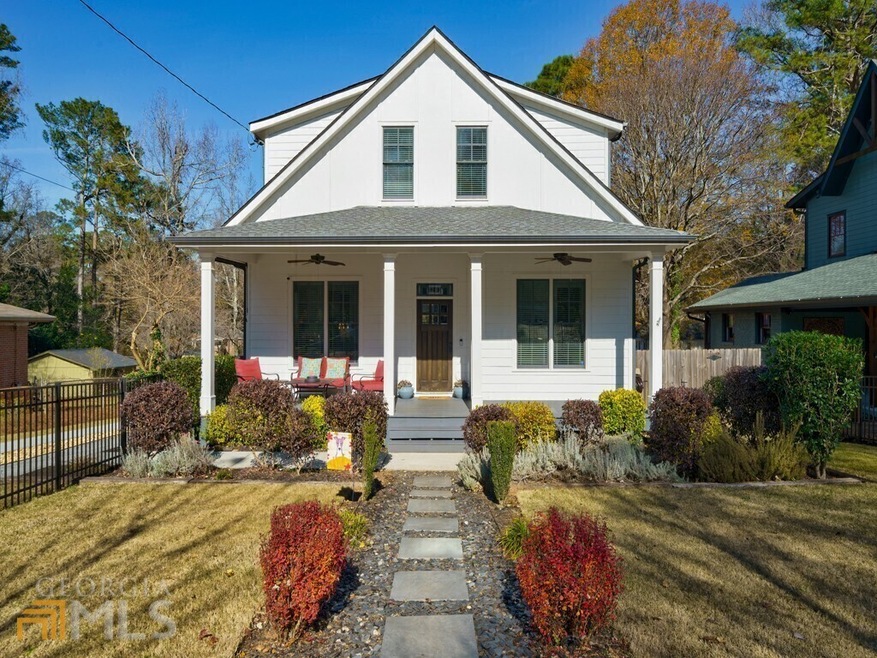Start the New Year in your new home! This exceptional residence graciously blends an open interior floor plan with a phenomenal outdoor entertaining environment; a highly desired combination that is oh-so-hard to find. Built in 2016, this thoughtfully designed, open-concept floor plan is masterful in its use of space and internal flow. The whole home welcomes you with light infused rooms, soaring ceilings, and today's contemporary finishes! A well-appointed wet bar, walk-in pantry, and chef's kitchen with island seating, seamlessly connect with the great room - making every day you live here feel like being on perpetual vacation. Head upstairs to the luxurious primary suite complete with walk-in closet and designer bath outfitted with claw foot tub and dual shower-head separate shower; while on the way, stop by the loft to exercise or catch up on the day's news. Your guests will certainly appreciate that each of the bedrooms features an ensuite bath. From the rocking chair front porch to the home's enclosed, screened deck, down to the travertine patio and out to the covered outdoor kitchen, your guests will marvel during your next backyard BBQ or evening soiree. Or perhaps, you just want to spend a simple night at home by the fireplace or throw a steak on the grill and enjoy conversation with a loved one at the outdoor kitchen bar - this home offers endless options to live your life to the fullest. Looking for a great community? You've found it! Midway Woods has a voluntary community association neighborhood; so, between the book club, social activities, a Neighborhood Watch group, an opt-in security patrol program, first-tier lottery selection focus for the Museum School, the nearby Friends School of Atlanta, Oakhurst and Kirkwood villages, and neighbors who enjoy being outside, you're sure to easily make lifelong friends! In addition to the home's features and those of the community, you also have easy access to Decatur shopping, restaurants and events, Agnes Scott College, Dearborn Park and the City of Atlanta, so enjoying activities out with friends is a breeze. And the only thing better than going out is coming home!

