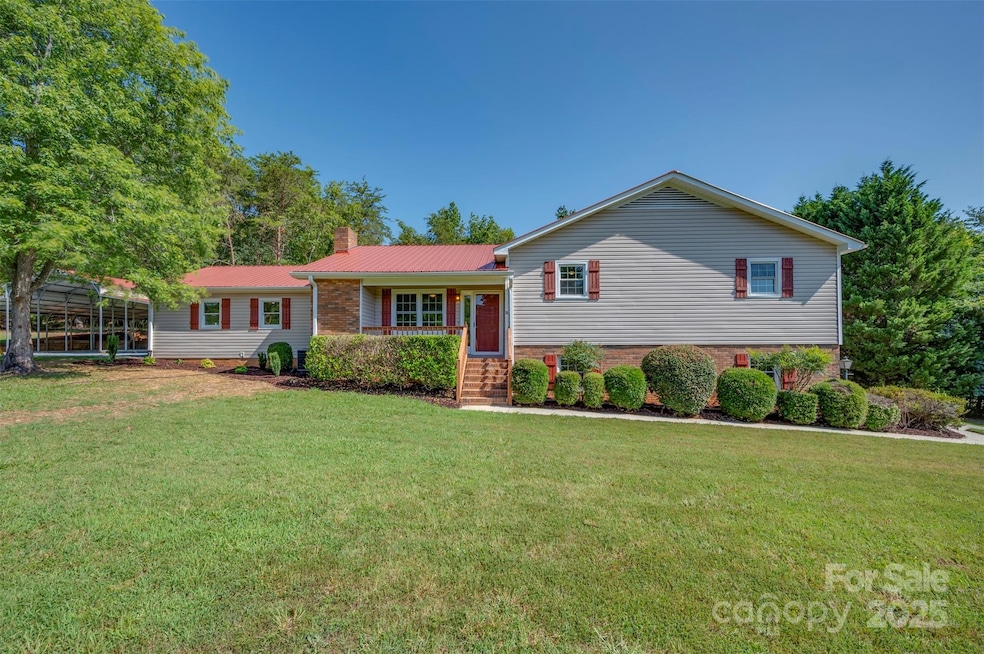1283 Harris Henrietta Rd Forest City, NC 28043
Estimated payment $2,044/month
Highlights
- Covered Patio or Porch
- Double Oven
- Laundry Room
- Harris Elementary School Rated 9+
- 2 Car Attached Garage
- Detached Carport Space
About This Home
This move-in ready home is located in a beautiful country setting just 7 miles from downtown Forest City. This split level home features 3 bedrooms and an office upstairs with two full baths. The main level has a cozy living room featuring a brick fireplace, an updated kitchen and a very nice covered porch off the kitchen. Also on the main level is a great 2 car garage with a new garage door. The basement is the best surprise with it being approximately 800 sq. feet of additional finished space to do as you choose. It also features a 1/2 bath and a new mini split heating and air unit. An added bonus is a metal 3 bay carport which is large enough to store an RV or camper. It is approximatel 34'x38'. Don't let this one slip by. Come and see for your self all the updates that have been done in this home!.
Listing Agent
RE/MAX Journey Brokerage Email: shenderson@remax.net License #186926 Listed on: 08/01/2025
Home Details
Home Type
- Single Family
Est. Annual Taxes
- $1,572
Year Built
- Built in 1984
Parking
- 2 Car Attached Garage
- Detached Carport Space
- Driveway
Home Design
- Brick Exterior Construction
- Composition Roof
- Vinyl Siding
Interior Spaces
- 1.5-Story Property
- Living Room with Fireplace
- Vinyl Flooring
Kitchen
- Double Oven
- Electric Cooktop
- Dishwasher
Bedrooms and Bathrooms
- 3 Bedrooms
Laundry
- Laundry Room
- Washer and Electric Dryer Hookup
Finished Basement
- Walk-Out Basement
- Interior Basement Entry
- Crawl Space
- Natural lighting in basement
Outdoor Features
- Covered Patio or Porch
Utilities
- Central Air
- Heat Pump System
- Propane
- Electric Water Heater
- Septic Tank
Listing and Financial Details
- Assessor Parcel Number 1601206, 1610143
Map
Home Values in the Area
Average Home Value in this Area
Tax History
| Year | Tax Paid | Tax Assessment Tax Assessment Total Assessment is a certain percentage of the fair market value that is determined by local assessors to be the total taxable value of land and additions on the property. | Land | Improvement |
|---|---|---|---|---|
| 2025 | $1,572 | $233,000 | $22,500 | $210,500 |
| 2024 | $1,504 | $233,000 | $22,500 | $210,500 |
| 2023 | $1,210 | $233,000 | $22,500 | $210,500 |
| 2022 | $1,210 | $147,100 | $18,000 | $129,100 |
| 2021 | $1,175 | $147,100 | $18,000 | $129,100 |
| 2020 | $1,146 | $147,100 | $18,000 | $129,100 |
| 2019 | $1,138 | $147,100 | $18,000 | $129,100 |
| 2018 | $892 | $109,100 | $6,200 | $102,900 |
| 2016 | $870 | $109,100 | $6,200 | $102,900 |
| 2013 | -- | $109,100 | $6,200 | $102,900 |
Property History
| Date | Event | Price | Change | Sq Ft Price |
|---|---|---|---|---|
| 08/01/2025 08/01/25 | For Sale | $359,000 | -- | $165 / Sq Ft |
Purchase History
| Date | Type | Sale Price | Title Company |
|---|---|---|---|
| Warranty Deed | $150,000 | None Listed On Document |
Source: Canopy MLS (Canopy Realtor® Association)
MLS Number: 4287411
APN: 1601206
- 1526 Chase High Rd
- 274 Trojan Ln
- WR-16 Firethorne Ln
- 0 Ferry Rd Unit CAR4203988
- 109 Avery Dr
- 4947 U S 221
- 0 Breywood Ct
- 177 Providence Rd
- 0 Goodes Creek Church Rd
- 576 Morrow Motor Rd
- 4411 U S 221
- 00000 E Melissa Ln
- 154 Pepper Town Rd
- 60 & 86 W Melissa Ln
- 1791 Old Henrietta Rd
- 258 Jack McKinney Rd
- 148 Fairway Dr
- 0 Fairway Dr
- 1449 Island Ford Rd
- 250 Circus Trail
- 171 Butler Rd
- 178 Big Island Rd Unit A1
- 696 Cherry Mountain St
- 112 Carriage Place Unit 1
- 147 Woodland Dr Unit 8
- 239 Maple St
- 304 Walkers Ridge Dr
- 476 Front Ridge Cir
- 102 Stonecrest Ln
- 1306 Mount Sinai Church Rd
- 418 Rockcove Rd
- 1230 Overbrook Dr
- 800 Alley Ridge Dr
- 1022 W Buford St
- 109 Embert Ln Unit 16
- 109 Embert Ln Unit 32
- 109 Embert Ln Unit 10
- 109 Embert Ln Unit 5
- 112 Martin Ln
- 714 Heavenly Days St







