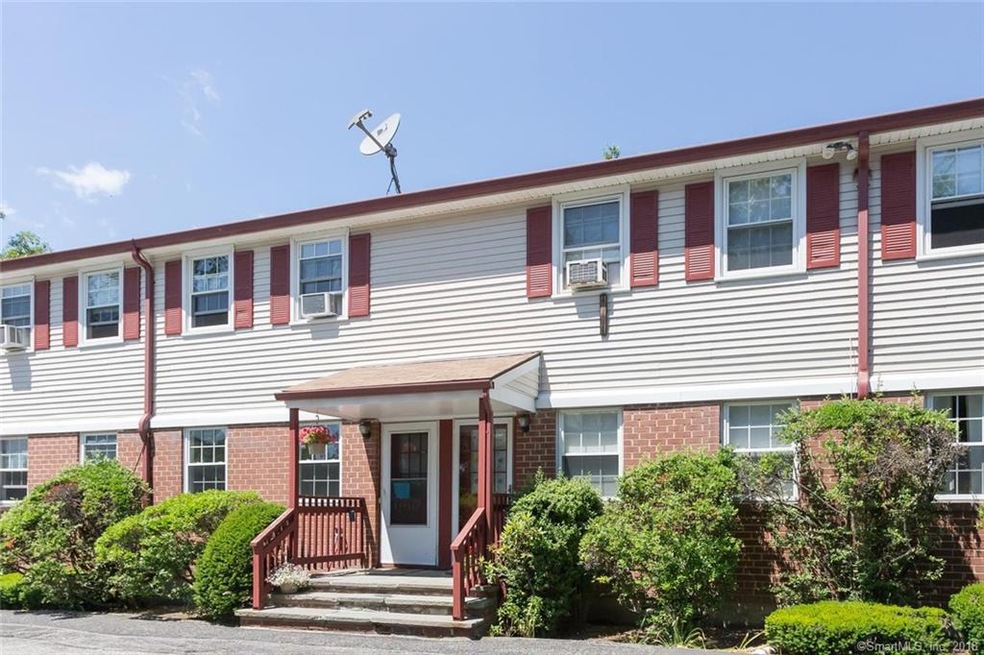
1283 Hope St Unit 3 Stamford, CT 06907
Springdale NeighborhoodHighlights
- City View
- Porch
- Baseboard Heating
- Property is near public transit
- Public Transportation
- 4-minute walk to Drotar Park
About This Home
As of October 2018Attractive 2 Bedroom 2 Level Townhouse in Upper Springdale. Hardwood Floors, Washer/Dryer in Unit, 2 Reserved Parking spaces. Main Level: Living room opens to Separate Dining Area. Kitchen w. Laundry. Upper Floor: 2 Bedrooms, Bathroom. Full Size Common Area w. 2 Storage Bins. Condo converted in 1980. Close to Park, Shopping, Springdale School & Library, Bus, Golf Course, Parkway & Train.
Last Agent to Sell the Property
Century 21 AllPoints Realty License #REB.0759308 Listed on: 06/18/2018

Property Details
Home Type
- Condominium
Est. Annual Taxes
- $3,968
Year Built
- Built in 1900
HOA Fees
- $275 Monthly HOA Fees
Home Design
- Frame Construction
- Masonry Siding
- Vinyl Siding
Interior Spaces
- 990 Sq Ft Home
- City Views
Kitchen
- Electric Range
- Range Hood
- Dishwasher
Bedrooms and Bathrooms
- 2 Bedrooms
- 1 Full Bathroom
Laundry
- Laundry on main level
- Dryer
- Washer
Basement
- Partial Basement
- Shared Basement
- Crawl Space
- Basement Storage
Home Security
Parking
- Paved Parking
- Off-Street Parking
Outdoor Features
- Porch
Location
- Property is near public transit
- Property is near shops
- Property is near a bus stop
- Property is near a golf course
Schools
- Springdale Elementary School
- Dolan Middle School
- Stamford High School
Utilities
- Window Unit Cooling System
- Baseboard Heating
- Electric Water Heater
- Cable TV Available
Community Details
Overview
- Association fees include grounds maintenance, trash pickup, snow removal, property management, insurance
- 12 Units
- Woodale Manor Community
- Property managed by Pyramid Real Estate Group
Pet Policy
- Pets Allowed
Additional Features
- Public Transportation
- Storm Doors
Ownership History
Purchase Details
Home Financials for this Owner
Home Financials are based on the most recent Mortgage that was taken out on this home.Purchase Details
Home Financials for this Owner
Home Financials are based on the most recent Mortgage that was taken out on this home.Similar Homes in Stamford, CT
Home Values in the Area
Average Home Value in this Area
Purchase History
| Date | Type | Sale Price | Title Company |
|---|---|---|---|
| Warranty Deed | $250,000 | -- | |
| Warranty Deed | $320,000 | -- |
Mortgage History
| Date | Status | Loan Amount | Loan Type |
|---|---|---|---|
| Open | $230,000 | Balloon | |
| Closed | $237,500 | Purchase Money Mortgage | |
| Previous Owner | $256,000 | No Value Available |
Property History
| Date | Event | Price | Change | Sq Ft Price |
|---|---|---|---|---|
| 02/16/2024 02/16/24 | Rented | $3,000 | 0.0% | -- |
| 02/08/2024 02/08/24 | Under Contract | -- | -- | -- |
| 02/02/2024 02/02/24 | For Rent | $3,000 | 0.0% | -- |
| 10/19/2018 10/19/18 | Sold | $250,000 | -3.8% | $253 / Sq Ft |
| 10/18/2018 10/18/18 | Pending | -- | -- | -- |
| 07/11/2018 07/11/18 | Price Changed | $260,000 | -3.3% | $263 / Sq Ft |
| 06/18/2018 06/18/18 | For Sale | $268,900 | 0.0% | $272 / Sq Ft |
| 05/05/2014 05/05/14 | Rented | $1,900 | -1.3% | -- |
| 05/05/2014 05/05/14 | For Rent | $1,925 | -- | -- |
Tax History Compared to Growth
Tax History
| Year | Tax Paid | Tax Assessment Tax Assessment Total Assessment is a certain percentage of the fair market value that is determined by local assessors to be the total taxable value of land and additions on the property. | Land | Improvement |
|---|---|---|---|---|
| 2025 | $4,919 | $207,920 | $0 | $207,920 |
| 2024 | $4,811 | $207,920 | $0 | $207,920 |
| 2023 | $5,169 | $207,920 | $0 | $207,920 |
| 2022 | $4,275 | $159,860 | $0 | $159,860 |
| 2021 | $4,228 | $159,860 | $0 | $159,860 |
| 2020 | $4,120 | $159,860 | $0 | $159,860 |
| 2019 | $4,120 | $159,860 | $0 | $159,860 |
| 2018 | $3,968 | $159,860 | $0 | $159,860 |
| 2017 | $3,769 | $140,150 | $0 | $140,150 |
| 2016 | $3,542 | $140,150 | $0 | $140,150 |
| 2015 | $3,449 | $140,150 | $0 | $140,150 |
| 2014 | $3,334 | $140,150 | $0 | $140,150 |
Agents Affiliated with this Home
-

Seller's Agent in 2024
John Caminiti
The Agency
(914) 548-3584
29 Total Sales
-

Buyer's Agent in 2024
Steven Clark
Coldwell Banker Realty
(914) 409-2245
1 in this area
27 Total Sales
-

Seller's Agent in 2018
Mike Feldman
Century 21 AllPoints Realty
(203) 327-0021
4 in this area
39 Total Sales
-
L
Buyer's Agent in 2018
Linda Pitman
Brown Harris Stevens
(203) 912-9333
4 in this area
17 Total Sales
-
L
Buyer's Agent in 2014
Lourdes Giudice
Modern Edge Realty
(203) 223-8777
3 Total Sales
Map
Source: SmartMLS
MLS Number: 170096488
APN: STAM-000003-000000-001928-000003
- 1197 Hope St Unit 7
- 99 Bouton St W
- 16 Columbus Place
- 37 Columbus Place Unit 2
- 14 Overlook Place
- 1166 Hope St Unit 4
- 358 Hoyt St
- 11 Greenwood Ave
- 1095 Hope St Unit B
- 85 Camp Ave Unit 7K
- 85 Camp Ave Unit 7I
- 85 Camp Ave Unit 18D
- 85 Camp Ave Unit 11J
- 27 Kensett Ln Unit 27
- 14 Ridgeway St
- 83 Mulberry St
- 94 Mulberry St
- 44 Scofield Farms
- 22 Brundage St
- 259 Knickerbocker Ave
