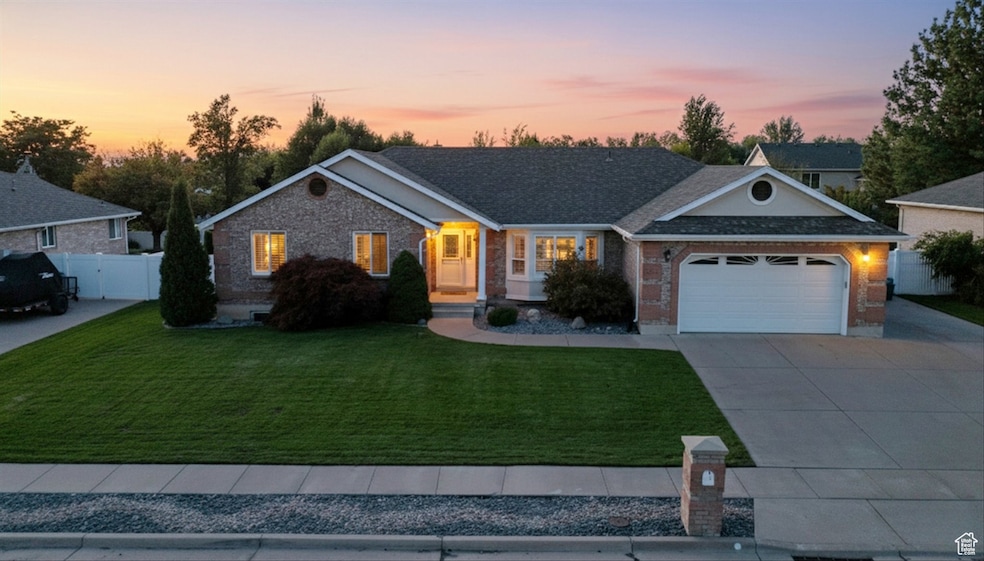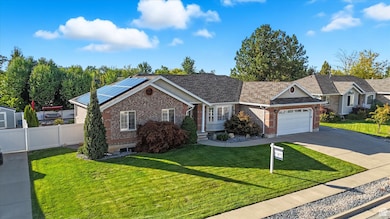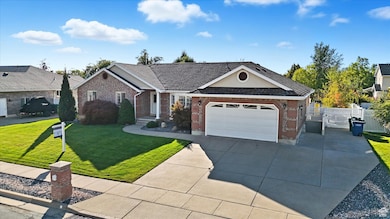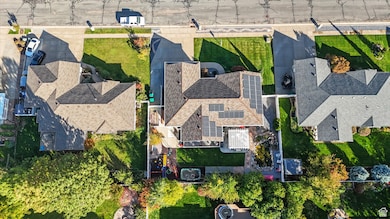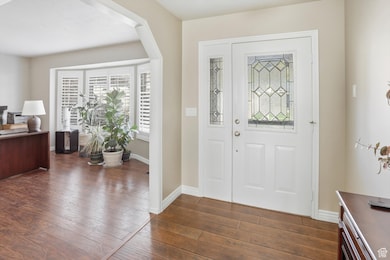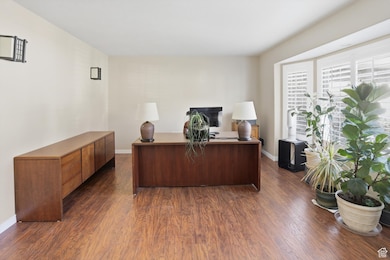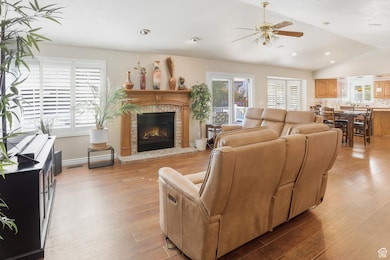1283 N 2575 E Layton, UT 84040
Estimated payment $4,134/month
Highlights
- Second Kitchen
- Solar Power System
- Mountain View
- RV Access or Parking
- Waterfall on Lot
- Secluded Lot
About This Home
Spacious East Layton Rambler with Income Potential! Welcome to this well maintained rambler in desirable East Layton, offering the perfect blend of comfort and functionality. Freshly painted throughout the main level, this home is move-in ready. Enjoy lower utility bills with owned solar panels installed in 2019 - fully paid off and ready to save you money from day one! Backyard Oasis Step outside to your private retreat featuring: A large covered deck - ideal for entertaining or peaceful mornings. A tranquil Koi pond (with Koi fish included!). A stylish pergola-shaded patio that is wired to add a hot tub. The gas line that was run for a grill can reach the pergola. And just the right amount of lawn space for games, gardening, or outdoor fun Versatile ADU with Private Entrance: The home includes a fully separate Accessory Dwelling Unit (ADU) - perfect for: Rental income, Multigenerational living or a Private guest suite The ADU features: 2 spacious bedrooms, Updated finishes throughout, Full kitchen and Its own private entrance Nestled in a quiet, well-kept neighborhood with convenient access to the transportation corridor, and all while enjoying unobstructed mountain views.
Listing Agent
Coldwell Banker Realty (Station Park) License #5508081 Listed on: 10/10/2025

Home Details
Home Type
- Single Family
Est. Annual Taxes
- $3,401
Year Built
- Built in 1994
Lot Details
- 0.25 Acre Lot
- Lot Dimensions are 97.0x113.0x97.0
- East Facing Home
- Property is Fully Fenced
- Landscaped
- Secluded Lot
- Zoning described as R-1-10
Parking
- 2 Car Attached Garage
- 6 Open Parking Spaces
- RV Access or Parking
Home Design
- Rambler Architecture
- Brick Exterior Construction
- Asphalt Roof
- Stucco
Interior Spaces
- 4,185 Sq Ft Home
- 2-Story Property
- Central Vacuum
- Vaulted Ceiling
- Ceiling Fan
- 2 Fireplaces
- Self Contained Fireplace Unit Or Insert
- Gas Log Fireplace
- Double Pane Windows
- Plantation Shutters
- Blinds
- Sliding Doors
- Entrance Foyer
- Smart Doorbell
- Tile Flooring
- Mountain Views
Kitchen
- Second Kitchen
- Free-Standing Range
- Range Hood
- Microwave
- Granite Countertops
- Disposal
Bedrooms and Bathrooms
- 5 Bedrooms | 3 Main Level Bedrooms
- Walk-In Closet
- In-Law or Guest Suite
Laundry
- Dryer
- Washer
Basement
- Walk-Out Basement
- Basement Fills Entire Space Under The House
- Exterior Basement Entry
- Apartment Living Space in Basement
Eco-Friendly Details
- Solar Power System
- Solar owned by seller
- Cooling system powered by active solar
- Reclaimed Water Irrigation System
Outdoor Features
- Covered Patio or Porch
- Waterfall on Lot
- Gazebo
- Storage Shed
Additional Homes
- Accessory Dwelling Unit (ADU)
Schools
- East Layton Elementary School
- Central Davis Middle School
- Layton High School
Utilities
- Humidifier
- Forced Air Heating and Cooling System
- Natural Gas Connected
Community Details
- No Home Owners Association
- Orchard Grove Subdivision
Listing and Financial Details
- Exclusions: Dryer, Refrigerator, Swing Set, Washer, Water Softener: Own, Trampoline
- Assessor Parcel Number 09-222-0030
Map
Home Values in the Area
Average Home Value in this Area
Tax History
| Year | Tax Paid | Tax Assessment Tax Assessment Total Assessment is a certain percentage of the fair market value that is determined by local assessors to be the total taxable value of land and additions on the property. | Land | Improvement |
|---|---|---|---|---|
| 2025 | $3,401 | $356,950 | $129,731 | $227,219 |
| 2024 | $3,246 | $343,200 | $152,629 | $190,571 |
| 2023 | $3,332 | $621,000 | $203,800 | $417,200 |
| 2022 | $3,510 | $355,300 | $109,492 | $245,808 |
| 2021 | $3,392 | $512,000 | $166,916 | $345,084 |
| 2020 | $3,128 | $453,000 | $136,268 | $316,732 |
| 2019 | $3,060 | $434,000 | $121,487 | $312,513 |
| 2018 | $2,837 | $404,000 | $95,441 | $308,559 |
| 2016 | $2,552 | $187,440 | $38,654 | $148,786 |
| 2015 | $2,462 | $171,655 | $38,654 | $133,001 |
| 2014 | $2,545 | $181,463 | $38,654 | $142,809 |
| 2013 | -- | $171,899 | $37,224 | $134,675 |
Property History
| Date | Event | Price | List to Sale | Price per Sq Ft |
|---|---|---|---|---|
| 12/01/2025 12/01/25 | Price Changed | $735,000 | -2.5% | $176 / Sq Ft |
| 12/01/2025 12/01/25 | For Sale | $753,500 | 0.0% | $180 / Sq Ft |
| 11/22/2025 11/22/25 | Pending | -- | -- | -- |
| 10/30/2025 10/30/25 | Price Changed | $753,500 | -1.5% | $180 / Sq Ft |
| 10/10/2025 10/10/25 | For Sale | $765,000 | -- | $183 / Sq Ft |
Purchase History
| Date | Type | Sale Price | Title Company |
|---|---|---|---|
| Warranty Deed | -- | Security Title Company |
Mortgage History
| Date | Status | Loan Amount | Loan Type |
|---|---|---|---|
| Open | $225,000 | Purchase Money Mortgage |
Source: UtahRealEstate.com
MLS Number: 2116788
APN: 09-222-0030
- 1262 N 2575 E
- 1332 N 2350 E
- 2345 E Cherry Ln
- 2855 E Gentile St Unit 1
- 1870 N Valley View Dr Unit 201
- 1522 N 2200 E
- 2411 Kays Creek Dr
- 1975 E 1425 N
- 2141 E Oak Ln Unit 5
- 747 Woodridge Dr
- 717 Woodridge Dr
- 2316 E 1975 N
- 1204 N 1875 E Unit 5
- 1148 N 1875 E Unit 2
- 2011 Dan Dr
- 2136 N 2800 E
- 378 N Thurston Ln
- 2202 N 2300 E
- 2877 E Gentile St Unit 2
- 1657 E Cherry Ln
- 2997 E S Village Dr
- 754 Eastside Dr
- 2291 E 2900 N
- 1201 E 2400 N
- 1225 E Gentile St
- 250 N Adamswood Rd
- 1039 Gentile St E Unit 1039
- 1011 E Gentile St Unit 1011
- 1375 Jaques Dr
- 2925 N Church St
- 3310 N 1750 E
- 1200 Church St
- 300 N Fort Ln
- 1075 E Pheasant View Dr
- 1202 N 250 E Unit Basement
- 1183 N 200 E
- 287 E 600 N
- 275 S Fort Ln
- 89 W Gordon Ave
- 817 N 600 W
