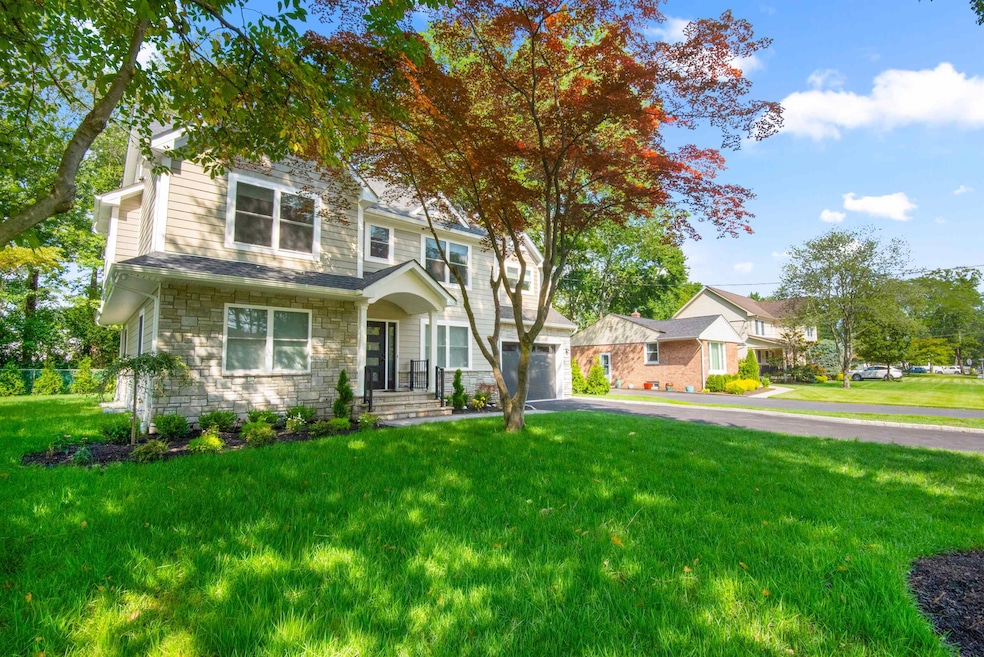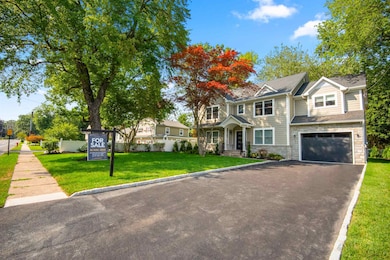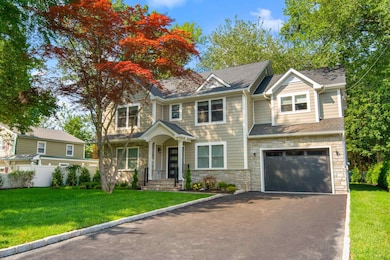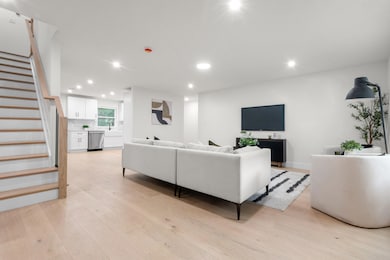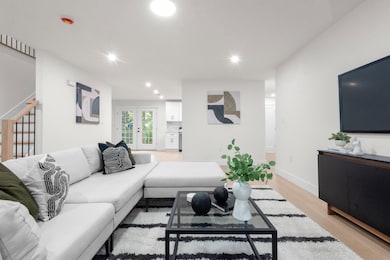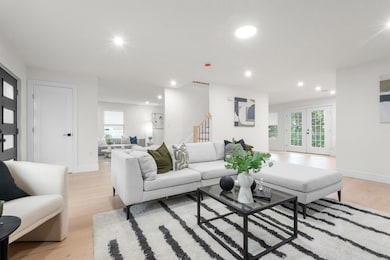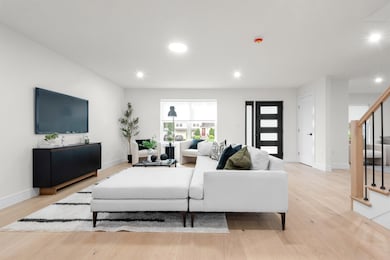1283 Rahway Ave Westfield, NJ 07090
Estimated payment $8,910/month
Highlights
- Colonial Architecture
- Viking Appliances
- Mud Room
- Jefferson Elementary School Rated A
- Property is near a park
- 3 Car Attached Garage
About This Home
Fully renovated home by Prestige Development Group, a developer celebrated for their sophisticated design and exceptional craftsmanship. Their latest project, 1283 Rahway Avenue in Westfield, delivers timeless elegance, superior finishes, and modern comfort in one of the town's most desirable neighborhoods.This fully renovated Colonial-style home spans approximately 2,792 square feet across three levels + a completed basement, featuring four oversized bedrooms, three and a half bathrooms, and a attached garage. The open, sun-drenched layout showcases wide-plank hardwood flooring, custom millwork, and refined details throughout. The chef's kitchen is a showpiece, complete with Viking appliances, Carrara quartz countertops, and a butler's pantry designed for seamless entertaining.Upstairs, the primary suite provides a luxurious retreat with a spa-inspired bath and a spacious walk-in closet. The finished basement offers endless possibilities for a media room, gym, office, or playroom. Outside, enjoy a private backyard oasis with a custom-built patio and beautifully manicured landscaping.With a builder's warranty included, every detail of this home reflects Prestige Development Group's commitment to quality and peace of mind. Just minutes from top-rated schools, downtown shopping and dining, and direct NYC transit- 1283 Rahway Avenue defines modern suburban luxury at its finest.
Home Details
Home Type
- Single Family
Est. Annual Taxes
- $9,618
Parking
- 3 Car Attached Garage
Home Design
- Colonial Architecture
- Stone Exterior Construction
Interior Spaces
- Recessed Lighting
- Mud Room
- Living Room
- Dining Room
- Washer and Dryer
- Finished Basement
Kitchen
- Gas Oven or Range
- Microwave
- Dishwasher
- Viking Appliances
Bedrooms and Bathrooms
- 4 Bedrooms
Location
- Property is near a park
- Property is near public transit
- Property is near schools
- Property is near shops
- Property is near a bus stop
Utilities
- Central Air
- Heating Available
Listing and Financial Details
- Exclusions: Staged Furniture
Map
Home Values in the Area
Average Home Value in this Area
Tax History
| Year | Tax Paid | Tax Assessment Tax Assessment Total Assessment is a certain percentage of the fair market value that is determined by local assessors to be the total taxable value of land and additions on the property. | Land | Improvement |
|---|---|---|---|---|
| 2025 | $9,618 | $427,100 | $348,400 | $78,700 |
| 2024 | $9,422 | $427,100 | $348,400 | $78,700 |
| 2023 | $9,422 | $427,100 | $348,400 | $78,700 |
| 2022 | $9,225 | $427,100 | $348,400 | $78,700 |
| 2021 | $9,238 | $427,100 | $348,400 | $78,700 |
| 2020 | $9,217 | $427,100 | $348,400 | $78,700 |
| 2019 | $9,183 | $427,100 | $348,400 | $78,700 |
| 2018 | $10,534 | $113,300 | $62,000 | $51,300 |
| 2017 | $10,476 | $113,300 | $62,000 | $51,300 |
| 2016 | $10,230 | $113,300 | $62,000 | $51,300 |
| 2015 | $9,526 | $113,300 | $62,000 | $51,300 |
| 2014 | $9,195 | $113,300 | $62,000 | $51,300 |
Property History
| Date | Event | Price | List to Sale | Price per Sq Ft | Prior Sale |
|---|---|---|---|---|---|
| 10/14/2025 10/14/25 | Price Changed | $1,549,000 | -6.1% | -- | |
| 09/05/2025 09/05/25 | For Sale | $1,650,000 | +283.7% | -- | |
| 06/22/2022 06/22/22 | Sold | $430,000 | 0.0% | -- | View Prior Sale |
| 06/22/2022 06/22/22 | Pending | -- | -- | -- | |
| 06/22/2022 06/22/22 | For Sale | $430,000 | -- | -- |
Purchase History
| Date | Type | Sale Price | Title Company |
|---|---|---|---|
| Deed | $360,000 | None Listed On Document | |
| Deed | $360,000 | None Listed On Document | |
| Deed | $580,000 | Majestic Title | |
| Deed | $430,000 | Mattoon Richard O | |
| Deed | $52,000 | -- |
Mortgage History
| Date | Status | Loan Amount | Loan Type |
|---|---|---|---|
| Previous Owner | $360,000 | Construction | |
| Previous Owner | $522,000 | New Conventional |
Source: Hudson County MLS
MLS Number: 250018219
APN: 20-05112-0000-00013
- 11 Mohawk Trail
- 1016 Tice Place
- 1508 Boulevard
- 26 Manchester Dr
- 2 Byron Ct
- 1008 Boulevard
- 16 Manchester Dr
- 116 Cedar St
- 917 Pennsylvania Ave
- 118 Cambridge Rd
- 38 Yarmouth Ct Unit Y38
- 834 Tice Place
- 213 Welch Way
- 814 Summit Ave
- 106 Virginia St
- 176 Harrow Rd
- 17 Garside Place
- 817 Summit Ave
- 1920 Boynton Ave
- 5 Picton St
- 92 Summit Ct
- 1500 Westfield Ave
- 333 Spruce Mill Ln
- 1769 Dakota St
- 1000 Central Ave
- 999 Raritan Rd
- 1025 Raritan Rd
- 734 Rahway Ave
- 1115 Raritan Rd Unit 2
- 22 Maddaket
- 214 E Grove St
- 214 E Grove St Unit 214
- 214 E Grove St Unit 103
- 209 Lexington Blvd
- 722 Hyslip Ave
- 107A Rivervale Ct
- 450 Beech Ave Unit 2
- 1840 Lake Ave
- 621 Spruce Ave Unit B
- 204 Livingston St
