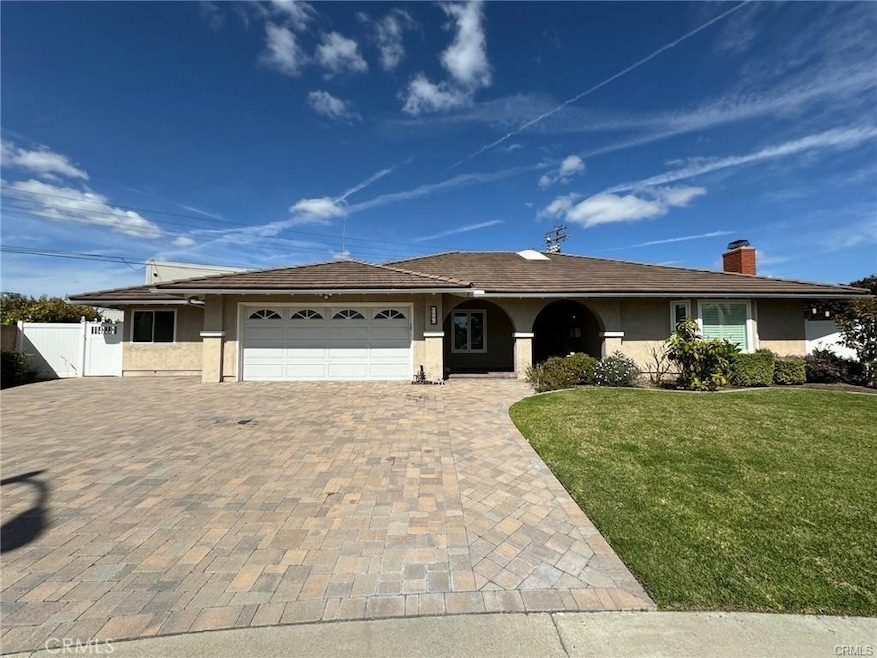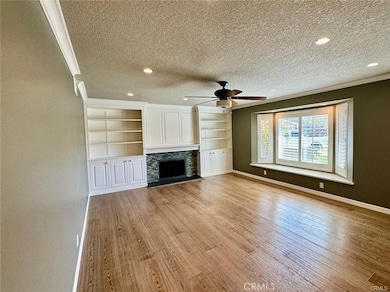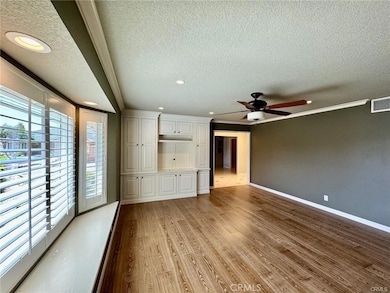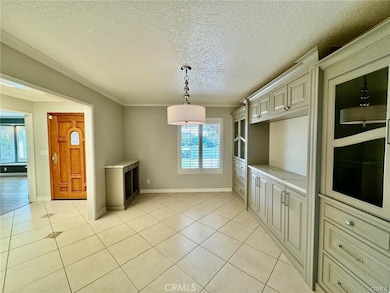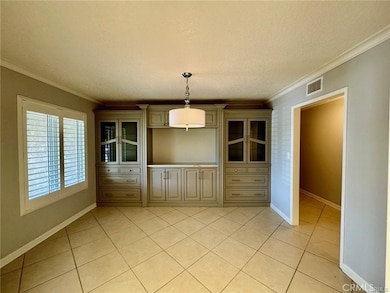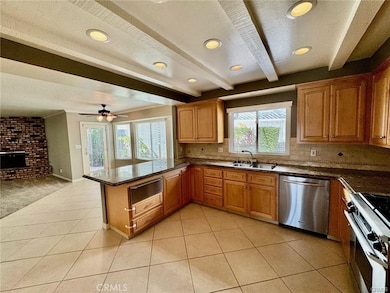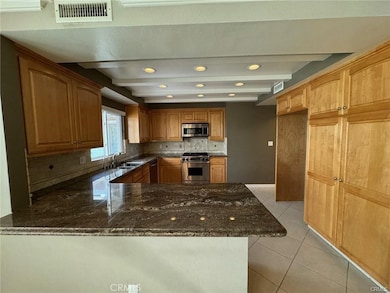1283 Sao Paulo Cir Placentia, CA 92870
Highlights
- Open Floorplan
- Traditional Architecture
- Granite Countertops
- Van Buren Elementary School Rated A
- Main Floor Bedroom
- Lawn
About This Home
Welcome home to this single story home on a quiet cul-de-sac in Placentia. This 4 bedroom, 2.5 bathroom home features recessed lighting, remodeled kitchen with stainless appliances, dining area with built-ins, living room and separate family room both with fireplaces and ceiling fans throughout. Walk outside to a spacious backyard with patio and grass area. Large two car attached garage with laundry area rounds out this must see home. Close to shopping, restaurants, entertainment, parks and schools.
Listing Agent
Caliber Real Estate Group Brokerage Phone: 714-721-1035 License #01452455 Listed on: 11/13/2025
Home Details
Home Type
- Single Family
Est. Annual Taxes
- $10,243
Year Built
- Built in 1966
Lot Details
- 10,609 Sq Ft Lot
- Cul-De-Sac
- Lawn
- Back Yard
Parking
- 2 Car Direct Access Garage
- Front Facing Garage
- On-Street Parking
Home Design
- Traditional Architecture
- Entry on the 1st floor
- Turnkey
- Interior Block Wall
Interior Spaces
- 2,424 Sq Ft Home
- 1-Story Property
- Open Floorplan
- Crown Molding
- Ceiling Fan
- Recessed Lighting
- Entryway
- Family Room with Fireplace
- Living Room with Fireplace
- Dining Room
Kitchen
- Breakfast Area or Nook
- Gas Range
- Warming Drawer
- Microwave
- Dishwasher
- Granite Countertops
- Quartz Countertops
- Tile Countertops
Flooring
- Carpet
- Laminate
- Tile
Bedrooms and Bathrooms
- 4 Main Level Bedrooms
- Dual Vanity Sinks in Primary Bathroom
- Bathtub with Shower
- Walk-in Shower
- Exhaust Fan In Bathroom
- Closet In Bathroom
Laundry
- Laundry Room
- Laundry in Garage
Additional Features
- Concrete Porch or Patio
- Central Heating and Cooling System
Listing and Financial Details
- Security Deposit $5,000
- Rent includes gardener
- 12-Month Minimum Lease Term
- Available 4/2/24
- Tax Lot 58
- Tax Tract Number 5970
- Assessor Parcel Number 34106109
Community Details
Overview
- No Home Owners Association
Pet Policy
- Call for details about the types of pets allowed
- Pet Deposit $1,000
Map
Source: California Regional Multiple Listing Service (CRMLS)
MLS Number: PW25254782
APN: 341-061-09
- 1261 Desoto St
- 17001 La Kenice Way
- 4942 Gem Ln
- 4802 Brookway Ave
- 4781 Kona Kove Way
- 919 Skymeadow Dr
- 16692 Meadowview Dr
- 4882 Kermath St
- 16640 Cresta Bella Cir
- 1000 Henrietta Cir
- 732 Olivier Dr
- 727 Olivier Dr
- 5130 Webb Place
- 17225 Orange Blossom Ln
- 726 Olivier Dr
- 718 Olivier Dr
- 707 Olivier Dr
- 708 Mcfadden St
- 653 Patten Ave
- 645 Patten Ave
- 1206 Vina Del Mar Ave
- 5042 Briarhill Dr
- 1010 Huggins Ave
- 716 Olivier Dr
- 711 Olivier Dr
- 4441 Palomino Ln
- 632 Kenoak Dr
- 589 Mcfadden St
- 661 N Rose Dr
- 1532 Crowley Way
- 4661 Woodhaven Dr
- 612 Cooper Dr
- 1457 Zehner Way
- 1740 Pierce Ln
- 5036 Ruth Way
- 16981 Copperleaf Ct
- 3811 Snapdragon Way
- 17402 Brooklyn Ave
- 310 S Jefferson St
- 18084 Burke Ln
