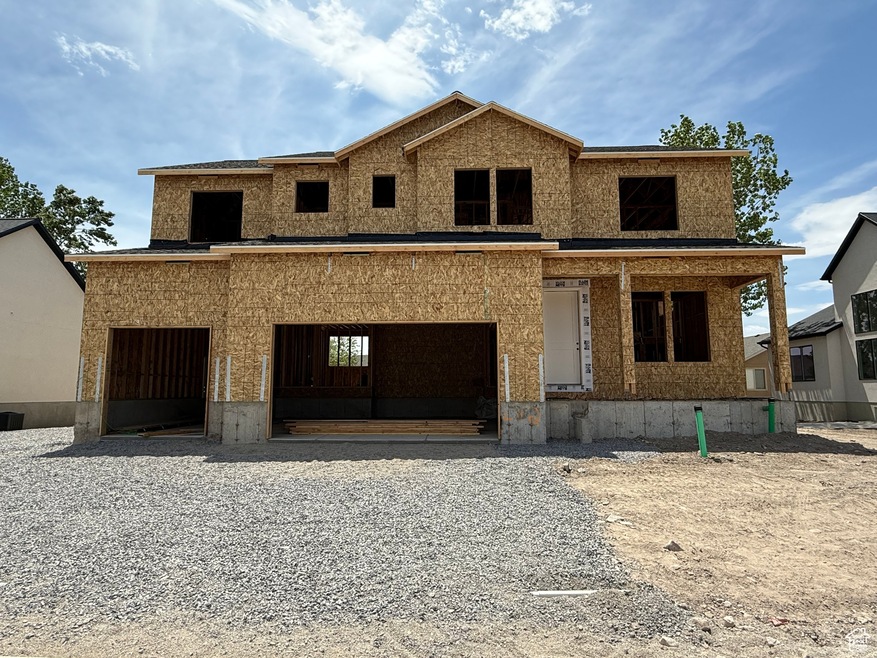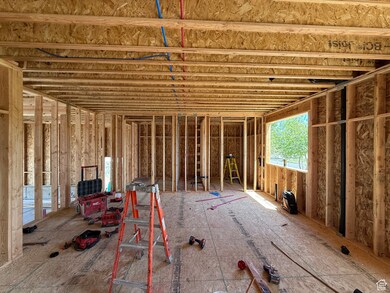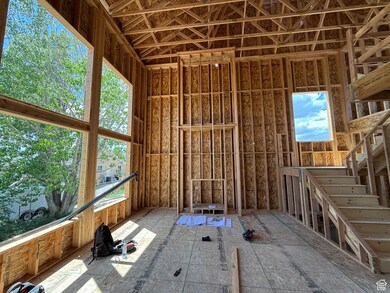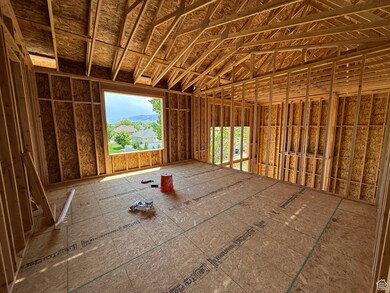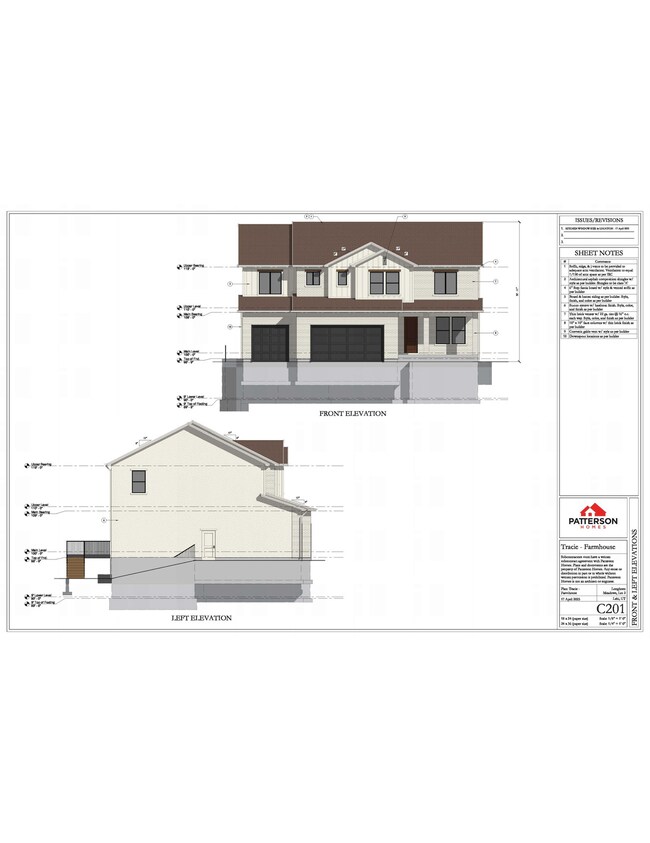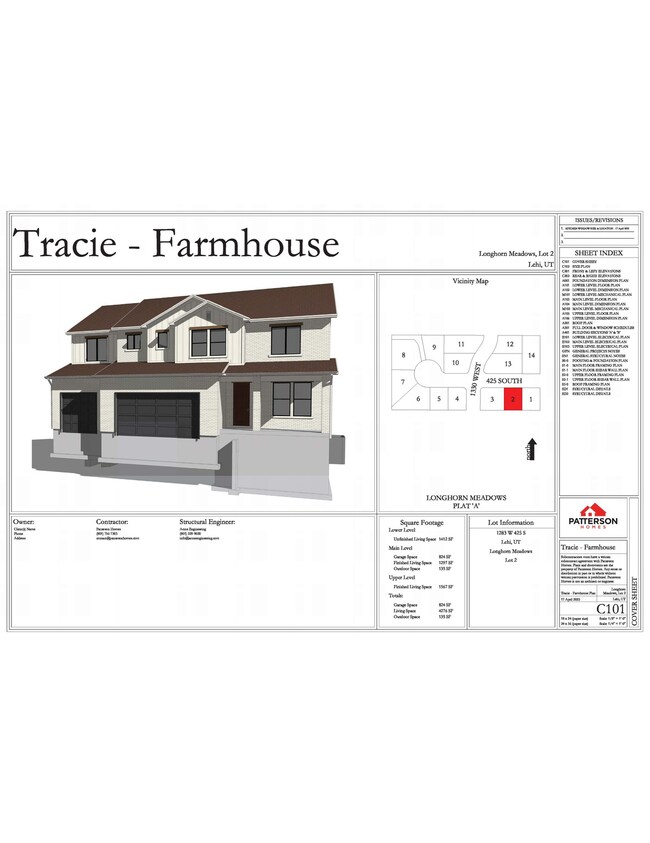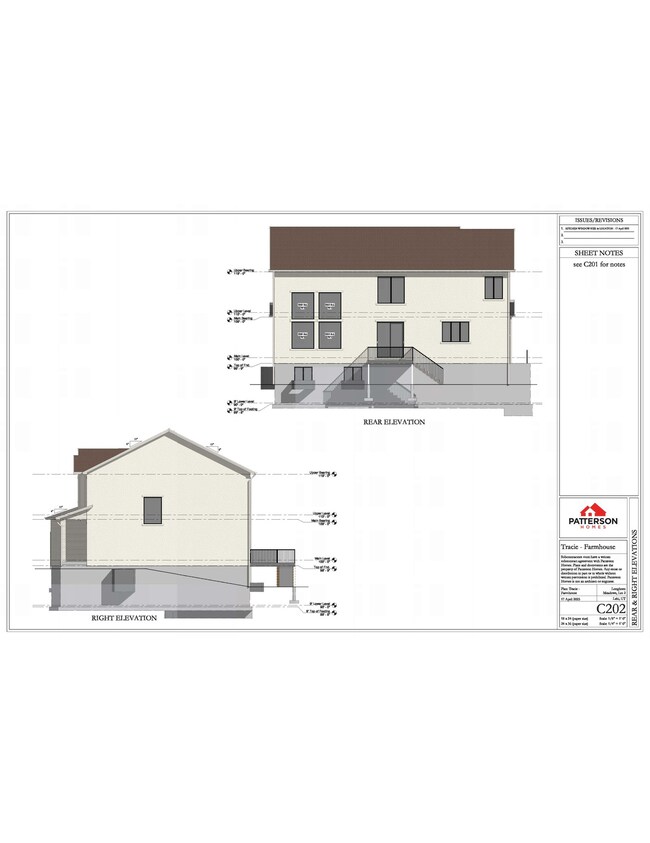PENDING
NEW CONSTRUCTION
Estimated payment $5,376/month
Total Views
847
5
Beds
2.5
Baths
4,276
Sq Ft
$200
Price per Sq Ft
Highlights
- New Construction
- Mountain View
- No HOA
- Lehi Junior High School Rated A-
- 1 Fireplace
- Den
About This Home
Introducing the Tracie floor plan, a stunning 2-story home with a Craftsman elevation In our Long Horn Meadows Lehi Community. It features out newly designed master bath and closet layout-both generously spacious. This home features a 9-foot main floor ceiling, a soaring 2-story family room. The main floor also includes an office/den, perfect for work or study. With an impressive finish package throughout, this home is sure to captivate. Conveniently located off 1100 W be sure to visit and experience the Tracie floor plan for yourself. Completion approx. End of September
Home Details
Home Type
- Single Family
Year Built
- Built in 2025 | New Construction
Lot Details
- 7,841 Sq Ft Lot
- Property is zoned Single-Family
Parking
- 3 Car Attached Garage
Home Design
- Brick Exterior Construction
- Stucco
Interior Spaces
- 4,276 Sq Ft Home
- 3-Story Property
- 1 Fireplace
- Sliding Doors
- Den
- Mountain Views
Kitchen
- Free-Standing Range
- Microwave
- Disposal
Flooring
- Carpet
- Tile
Bedrooms and Bathrooms
- 5 Bedrooms
- Walk-In Closet
- Bathtub With Separate Shower Stall
Basement
- Basement Fills Entire Space Under The House
- Exterior Basement Entry
Outdoor Features
- Open Patio
Schools
- Snow Springs Elementary School
- Willowcreek Middle School
- Lehi High School
Utilities
- Forced Air Heating and Cooling System
- Natural Gas Connected
Community Details
- No Home Owners Association
- Long Horn Meadows Subdivision
Listing and Financial Details
- Assessor Parcel Number 45-832-0002
Map
Create a Home Valuation Report for This Property
The Home Valuation Report is an in-depth analysis detailing your home's value as well as a comparison with similar homes in the area
Home Values in the Area
Average Home Value in this Area
Property History
| Date | Event | Price | Change | Sq Ft Price |
|---|---|---|---|---|
| 05/29/2025 05/29/25 | Pending | -- | -- | -- |
| 05/06/2025 05/06/25 | For Sale | $855,900 | -- | $200 / Sq Ft |
Source: UtahRealEstate.com
Source: UtahRealEstate.com
MLS Number: 2083018
Nearby Homes
- 1012 W 425 S Unit 5
- 1012 W 425 S
- 413 S 1330 St W
- The Annie Plan at Longhorn Meadows
- The Aurora Plan at Longhorn Meadows
- The Christine Plan at Longhorn Meadows
- The Avery Plan at Longhorn Meadows
- The Kaitlyn Plan at Longhorn Meadows
- The Brooke Plan at Longhorn Meadows
- The Autumn Plan at Longhorn Meadows
- The Tracie Plan at Longhorn Meadows
- The Madison Plan at Longhorn Meadows
- The Roosevelt Plan at Longhorn Meadows
- 1356 W 425 S Unit 9
- 1215 W 125 S
- 669 S 1250 W
- 1031 W 125 St S
- 975 W 125 S
- 1379 W 425 S
- 953 W 125 S
