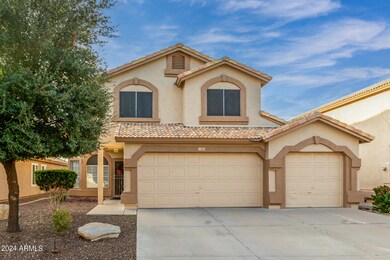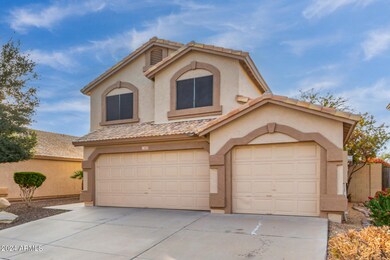
1283 W Glenmere Dr Chandler, AZ 85224
Central Ridge NeighborhoodEstimated Value: $541,940
Highlights
- Heated Spa
- Vaulted Ceiling
- Covered patio or porch
- Andersen Junior High School Rated A-
- Private Yard
- 3 Car Direct Access Garage
About This Home
As of May 2024Amazing home looking for new owners! This beautiful 4 bed/2.5 bath home has it all! Located on a premium lot backing to a common area this backyard oasis has plenty to brag about w/a sparkling pool, in-ground spa, covered paved patio, lovely landscaping, fenced-in dog run & storage shed! Inside find room for everyone! A spacious open concept living room, cozy family room, dining space & a welcoming eat-in kitchen featuring granite countertops, walk-in pantry, & stainless-steel appliances! Perfect for entertaining! Upstairs an oversized split master retreat offers privacy & has it all w/a walk-in closet, dual sinks, soaking tub & shower! The 3 other large bedrooms will keep everyone happy! Need extra garage space - the huge 3 car garage w/built in cabinets & workshop! Welcome home!!
Home Details
Home Type
- Single Family
Est. Annual Taxes
- $1,783
Year Built
- Built in 1992
Lot Details
- 6,377 Sq Ft Lot
- Block Wall Fence
- Front and Back Yard Sprinklers
- Sprinklers on Timer
- Private Yard
- Grass Covered Lot
HOA Fees
- $35 Monthly HOA Fees
Parking
- 3 Car Direct Access Garage
- Garage Door Opener
Home Design
- Roof Updated in 2021
- Wood Frame Construction
- Cellulose Insulation
- Tile Roof
- Stucco
Interior Spaces
- 1,776 Sq Ft Home
- 2-Story Property
- Vaulted Ceiling
- Ceiling Fan
- Skylights
- Double Pane Windows
- Low Emissivity Windows
- Solar Screens
- Washer and Dryer Hookup
Kitchen
- Eat-In Kitchen
- Breakfast Bar
- Built-In Microwave
- ENERGY STAR Qualified Appliances
Flooring
- Carpet
- Laminate
- Tile
Bedrooms and Bathrooms
- 4 Bedrooms
- Primary Bathroom is a Full Bathroom
- 2.5 Bathrooms
- Dual Vanity Sinks in Primary Bathroom
Eco-Friendly Details
- ENERGY STAR Qualified Equipment
Pool
- Heated Spa
- Private Pool
Outdoor Features
- Covered patio or porch
- Outdoor Storage
Schools
- Dr Howard K Conley Elementary School
- Bogle Junior High School
- Hamilton High School
Utilities
- Zoned Heating and Cooling System
- Water Purifier
- High Speed Internet
- Cable TV Available
Listing and Financial Details
- Tax Lot 176
- Assessor Parcel Number 303-23-312
Community Details
Overview
- Association fees include ground maintenance
- Kinney Mgt Association, Phone Number (480) 820-3451
- Built by Key Construction
- Crescent Village Lot 1 209 Tr A C Subdivision
Recreation
- Community Playground
- Bike Trail
Ownership History
Purchase Details
Home Financials for this Owner
Home Financials are based on the most recent Mortgage that was taken out on this home.Purchase Details
Home Financials for this Owner
Home Financials are based on the most recent Mortgage that was taken out on this home.Purchase Details
Home Financials for this Owner
Home Financials are based on the most recent Mortgage that was taken out on this home.Purchase Details
Purchase Details
Purchase Details
Home Financials for this Owner
Home Financials are based on the most recent Mortgage that was taken out on this home.Similar Homes in Chandler, AZ
Home Values in the Area
Average Home Value in this Area
Purchase History
| Date | Buyer | Sale Price | Title Company |
|---|---|---|---|
| Vargas Daniela Melendez | $535,000 | Phoenix Title | |
| Mcmichael Jennifer Sousa | -- | Driggs Title Agency Inc | |
| Sousa Jennifer | $279,500 | Fidelity Natl Title Agency I | |
| Zy Rentals Llc | $143,500 | Security Title Agency | |
| Lpp Mortgage Ltd | $120,000 | First American Title | |
| Horman William D | $123,000 | Chicago Title Insurance Co |
Mortgage History
| Date | Status | Borrower | Loan Amount |
|---|---|---|---|
| Open | Vargas Daniela Melendez | $535,000 | |
| Previous Owner | Sousa Mcmicheal Jennifer | $290,000 | |
| Previous Owner | Mcmichael Jennifer Sousa | $243,374 | |
| Previous Owner | Sousa Jennifer | $244,500 | |
| Previous Owner | Horman William D | $205,000 | |
| Previous Owner | Horman William D | $180,900 | |
| Previous Owner | Horman William D | $116,850 |
Property History
| Date | Event | Price | Change | Sq Ft Price |
|---|---|---|---|---|
| 05/06/2024 05/06/24 | Sold | $535,000 | +0.8% | $301 / Sq Ft |
| 04/04/2024 04/04/24 | Pending | -- | -- | -- |
| 03/14/2024 03/14/24 | Price Changed | $530,790 | -0.4% | $299 / Sq Ft |
| 03/08/2024 03/08/24 | Price Changed | $532,792 | -0.4% | $300 / Sq Ft |
| 02/29/2024 02/29/24 | Price Changed | $534,900 | -0.5% | $301 / Sq Ft |
| 02/23/2024 02/23/24 | Price Changed | $537,500 | -0.1% | $303 / Sq Ft |
| 02/16/2024 02/16/24 | Price Changed | $538,000 | -0.4% | $303 / Sq Ft |
| 01/03/2024 01/03/24 | For Sale | $540,000 | +93.2% | $304 / Sq Ft |
| 07/25/2016 07/25/16 | Sold | $279,500 | -1.9% | $157 / Sq Ft |
| 06/17/2016 06/17/16 | Pending | -- | -- | -- |
| 06/07/2016 06/07/16 | For Sale | $284,900 | 0.0% | $160 / Sq Ft |
| 06/01/2015 06/01/15 | Rented | $1,595 | 0.0% | -- |
| 05/18/2015 05/18/15 | Under Contract | -- | -- | -- |
| 05/08/2015 05/08/15 | For Rent | $1,595 | +6.7% | -- |
| 05/28/2013 05/28/13 | Rented | $1,495 | 0.0% | -- |
| 05/20/2013 05/20/13 | Under Contract | -- | -- | -- |
| 05/13/2013 05/13/13 | For Rent | $1,495 | 0.0% | -- |
| 02/25/2012 02/25/12 | Rented | $1,495 | -6.3% | -- |
| 02/17/2012 02/17/12 | Under Contract | -- | -- | -- |
| 12/08/2011 12/08/11 | For Rent | $1,595 | -- | -- |
Tax History Compared to Growth
Tax History
| Year | Tax Paid | Tax Assessment Tax Assessment Total Assessment is a certain percentage of the fair market value that is determined by local assessors to be the total taxable value of land and additions on the property. | Land | Improvement |
|---|---|---|---|---|
| 2025 | $1,780 | $23,705 | -- | -- |
| 2024 | $1,783 | $22,576 | -- | -- |
| 2023 | $1,783 | $37,760 | $7,550 | $30,210 |
| 2022 | $1,721 | $28,260 | $5,650 | $22,610 |
| 2021 | $1,804 | $25,930 | $5,180 | $20,750 |
| 2020 | $1,796 | $24,130 | $4,820 | $19,310 |
| 2019 | $1,727 | $22,980 | $4,590 | $18,390 |
| 2018 | $1,672 | $21,750 | $4,350 | $17,400 |
| 2017 | $1,559 | $20,630 | $4,120 | $16,510 |
| 2016 | $1,802 | $19,710 | $3,940 | $15,770 |
| 2015 | $1,727 | $17,530 | $3,500 | $14,030 |
Agents Affiliated with this Home
-
Jennifer Hart
J
Seller's Agent in 2024
Jennifer Hart
My Home Group
(480) 685-2760
1 in this area
40 Total Sales
-
James Melendy

Buyer's Agent in 2024
James Melendy
Keller Williams Northeast Realty
(480) 466-1949
2 in this area
84 Total Sales
-
Jodi Melendy

Buyer Co-Listing Agent in 2024
Jodi Melendy
Keller Williams Northeast Realty
(480) 818-8242
2 in this area
29 Total Sales
-
W
Seller's Agent in 2016
William Ryan
Infinity & Associates Real Estate
-
Brandon Boldrini

Buyer's Agent in 2016
Brandon Boldrini
HomeSmart
(480) 861-4782
20 Total Sales
-

Seller's Agent in 2015
Neica Adkins
Infinity & Associates Real Estate
Map
Source: Arizona Regional Multiple Listing Service (ARMLS)
MLS Number: 6643996
APN: 303-23-312
- 1313 W Glenmere Dr
- 515 S Apache Dr
- 1432 W Hopi Dr
- 351 S Apache Dr
- 874 S Comanche Ct
- 1282 W Kesler Ln
- 1360 W Folley St
- 1392 W Kesler Ln
- 972 S Gardner Dr
- 530 S Emerson St
- 231 S Comanche Dr
- 1254 W Browning Way
- 902 W Saragosa St Unit D23
- 1573 W Chicago St
- 1582 W Chicago St
- 866 W Geronimo St
- 842 W Saragosa St
- 834 W Whitten St
- 850 W Folley St
- 1770 W Derringer Way
- 1283 W Glenmere Dr
- 1273 W Glenmere Dr
- 1293 W Glenmere Dr
- 1263 W Glenmere Dr
- 1303 W Glenmere Dr
- 1253 W Glenmere Dr
- 1272 W Glenmere Dr
- 1292 W Glenmere Dr
- 1262 W Glenmere Dr
- 1302 W Glenmere Dr
- 1243 W Glenmere Dr
- 1252 W Glenmere Dr
- 1312 W Glenmere Dr
- 1242 W Glenmere Dr
- 1233 W Glenmere Dr
- 650 S Comanche Dr Unit 1
- 1281 W Whitten St
- 1271 W Whitten St
- 1291 W Whitten St
- 1261 W Whitten St






