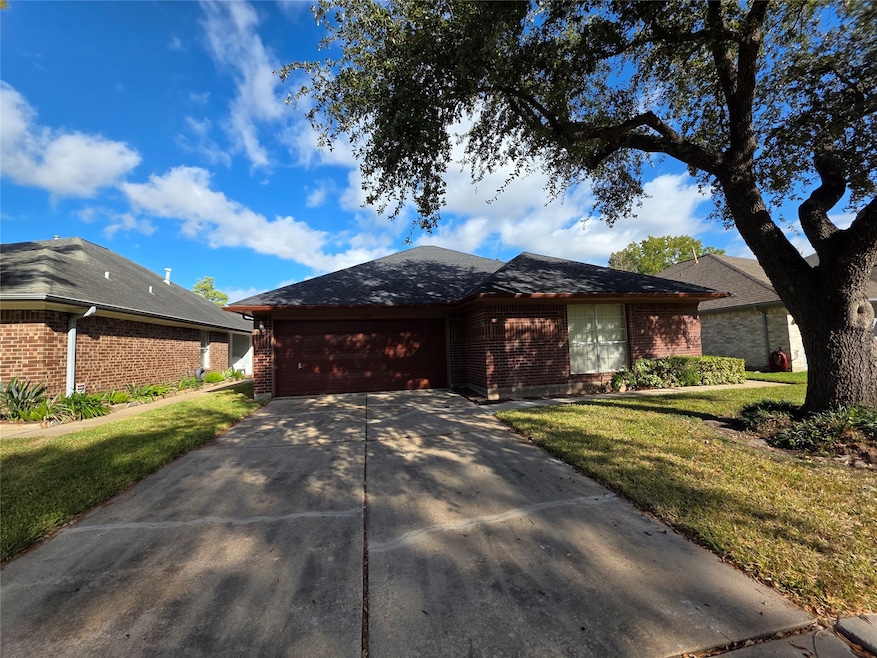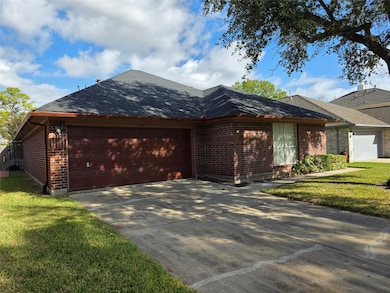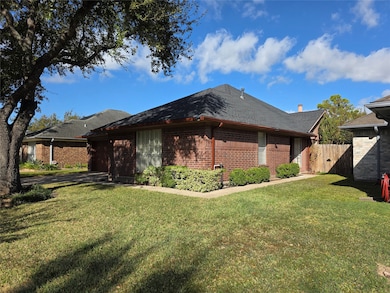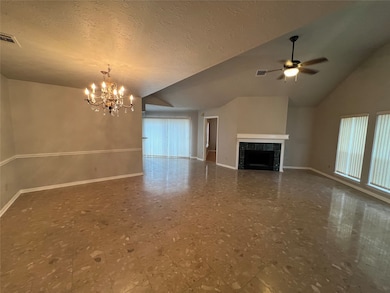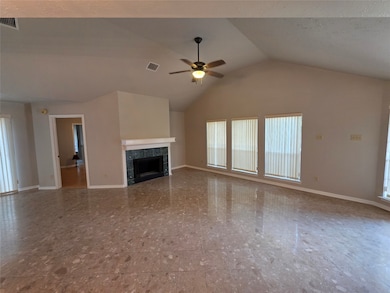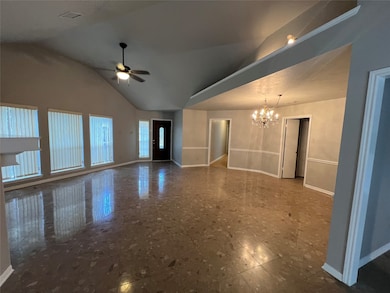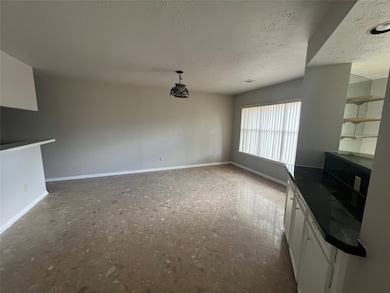
12830 Careywood Dr Sugar Land, TX 77478
Huntington NeighborhoodHighlights
- Traditional Architecture
- Wood Flooring
- High Ceiling
- Dulles Middle School Rated A-
- 1 Fireplace
- Breakfast Room
About This Home
Welcome Home! Spacious 3BR home ready for move in! Tile flooring in entry and throughout common areas of home. Formal dining room perfect for a large table. So much space in the living area with high ceilings, fireplace and plenty of natural light. Kitchen comes with breakfast room, breakfast bar and opens up to the living rooms. Plenty of cabinet and counter space as well! Refrigerator, Washer and Dryer included as well! Spacious primary with primary bath that offers double sinks and separate tub/shower. Plenty of space in secondary rooms. Relax out back with little yard to worry about and mature trees perfect for shade! Come see today, you don't want to miss out on this home!
Home Details
Home Type
- Single Family
Est. Annual Taxes
- $1,129
Year Built
- Built in 1990
Lot Details
- 5,617 Sq Ft Lot
- Back Yard Fenced
Parking
- 2 Car Attached Garage
Home Design
- Traditional Architecture
Interior Spaces
- 1,923 Sq Ft Home
- 1-Story Property
- High Ceiling
- Ceiling Fan
- 1 Fireplace
- Living Room
- Breakfast Room
- Dining Room
- Fire and Smoke Detector
Kitchen
- Breakfast Bar
- Gas Oven
- Gas Range
- Dishwasher
- Disposal
Flooring
- Wood
- Tile
Bedrooms and Bathrooms
- 3 Bedrooms
- 2 Full Bathrooms
- Double Vanity
- Bathtub with Shower
- Separate Shower
Laundry
- Dryer
- Washer
Schools
- Barrington Place Elementary School
- Dulles Middle School
- Dulles High School
Utilities
- Central Heating and Cooling System
- Heating System Uses Gas
- Cable TV Available
Listing and Financial Details
- Property Available on 11/14/25
- 12 Month Lease Term
Community Details
Overview
- Texas Homes Realty Association
- Barrington Place Sec 3 Subdivision
Pet Policy
- Call for details about the types of pets allowed
- Pet Deposit Required
Map
About the Listing Agent

As the founder of Texas Homes Realty and Management, Jackie has had the opportunity to spend the past two decades in Real Estate. Working in several different aspects of the industry, her experience includes commercial, new home construction, residential resale, leasing, and property management. She is a member of the National Association of Residential Property Managers, National Association of Realtors, and Houston Association of Realtors.
Jackie's Other Listings
Source: Houston Association of REALTORS®
MLS Number: 13404755
APN: 1400-03-007-0200-907
- 2122 Barronett Bend
- 12911 Alston Rd
- 2103 Barrington Place Dr
- 13106 Worthington St
- 13114 Worthington St
- 13042 Huntleigh Way
- 2031 Summerfield Place
- 2215 Squire Dobbins Dr
- 13002 Nantucket Dr
- 2214 S Ferrisburg Ct
- 2211 Collingsfield Dr
- 2403 Barrington Place Dr
- 12430 Alston Rd
- 2002 Gardenia Ct
- 2022 Gardenia Ct
- 12831 Newberry St
- 2015 Gardenia Ct
- 12522 E Nantucket Rd
- 13419 Greenway Dr
- 12726 Newberry St
- 12827 Waybridge St
- 2007 Barronett Bend
- 13034 Alston Rd
- 1907 Summerfield Place
- 13002 Kingsmill Dr
- 2218 S Ferrisburg Ct
- 13211 Rosstown Dr
- 2314 Pebbledowne Cir
- 11451 Ashford Willow
- 2506 Parkhaven Dr
- 2638 Long Leaf Dr
- 2430 Glenholly Park Dr
- 13654 Greenridge Dr
- 13611 Elm Ct
- 13100 W Bellfort Ave
- 13611 Fernhill Dr
- 12042 Sturdivant St
- 12403 Executive Dr
- 10534 Huntington Wood Dr
- 12122 Kemerton Dr
