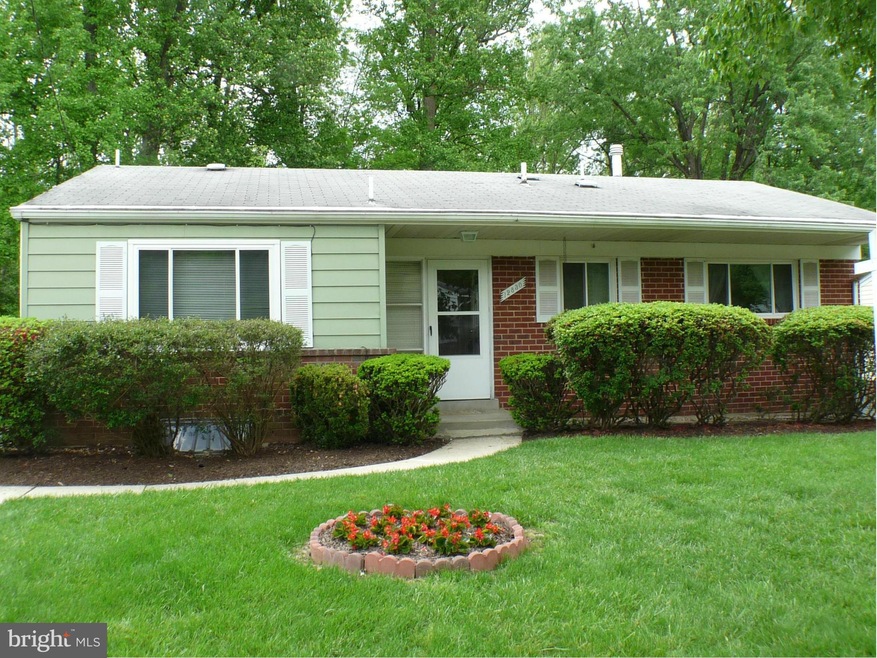
12830 Littleton St Silver Spring, MD 20906
Connecticut Avenue Park NeighborhoodHighlights
- Scenic Views
- Property is near a park
- Rambler Architecture
- Wheaton High School Rated A
- Premium Lot
- Backs to Trees or Woods
About This Home
As of July 2016Delightful 3 bdrm, 1 full, 2 half bath rancher located on an expansive lot backing to Matthew Henson Park. Features incl wood flooring, updated kitchen with large eat-in area and extra cabinets, plus updated appliances. All windows have been updated along with the baths. Fabulous location. Rec. rm pool table incl
Last Agent to Sell the Property
Kerr Realty Services LC License #322693 Listed on: 05/14/2016
Home Details
Home Type
- Single Family
Est. Annual Taxes
- $3,607
Year Built
- Built in 1961
Lot Details
- 8,902 Sq Ft Lot
- Chain Link Fence
- Premium Lot
- The property's topography is sloped
- Backs to Trees or Woods
- Property is in very good condition
- Property is zoned R60
Parking
- Off-Street Parking
Property Views
- Scenic Vista
- Woods
- Garden
Home Design
- Rambler Architecture
- Brick Exterior Construction
- Composition Roof
Interior Spaces
- Property has 2 Levels
- Ceiling Fan
- Window Treatments
- Entrance Foyer
- Dining Room
- Game Room
- Workshop
- Storage Room
- Utility Room
- Wood Flooring
- Alarm System
Kitchen
- Eat-In Country Kitchen
- Gas Oven or Range
- Range Hood
- Dishwasher
- Disposal
Bedrooms and Bathrooms
- 3 Main Level Bedrooms
- En-Suite Primary Bedroom
- En-Suite Bathroom
Laundry
- Dryer
- Washer
Partially Finished Basement
- Basement Fills Entire Space Under The House
- Walk-Up Access
- Connecting Stairway
- Exterior Basement Entry
Schools
- R Sargent Shriver Elementary School
- A. Mario Loiederman Middle School
- Wheaton High School
Utilities
- Forced Air Heating and Cooling System
- Vented Exhaust Fan
- Natural Gas Water Heater
Additional Features
- Shed
- Property is near a park
Community Details
- No Home Owners Association
- Brookhaven Subdivision
Listing and Financial Details
- Tax Lot 4
- Assessor Parcel Number 161301311285
Ownership History
Purchase Details
Home Financials for this Owner
Home Financials are based on the most recent Mortgage that was taken out on this home.Purchase Details
Home Financials for this Owner
Home Financials are based on the most recent Mortgage that was taken out on this home.Purchase Details
Similar Homes in Silver Spring, MD
Home Values in the Area
Average Home Value in this Area
Purchase History
| Date | Type | Sale Price | Title Company |
|---|---|---|---|
| Quit Claim Deed | $310,792 | None Listed On Document | |
| Warranty Deed | $363,000 | Cosmopolitan Title & Escrow | |
| Deed | -- | -- |
Mortgage History
| Date | Status | Loan Amount | Loan Type |
|---|---|---|---|
| Previous Owner | $320,000 | New Conventional | |
| Previous Owner | $344,850 | New Conventional |
Property History
| Date | Event | Price | Change | Sq Ft Price |
|---|---|---|---|---|
| 06/25/2019 06/25/19 | Rented | $2,450 | 0.0% | -- |
| 06/07/2019 06/07/19 | For Rent | $2,450 | 0.0% | -- |
| 07/08/2016 07/08/16 | Sold | $363,000 | -3.2% | $217 / Sq Ft |
| 05/31/2016 05/31/16 | Pending | -- | -- | -- |
| 05/14/2016 05/14/16 | For Sale | $374,900 | -- | $224 / Sq Ft |
Tax History Compared to Growth
Tax History
| Year | Tax Paid | Tax Assessment Tax Assessment Total Assessment is a certain percentage of the fair market value that is determined by local assessors to be the total taxable value of land and additions on the property. | Land | Improvement |
|---|---|---|---|---|
| 2024 | $6,047 | $461,733 | $0 | $0 |
| 2023 | $5,592 | $424,367 | $0 | $0 |
| 2022 | $4,924 | $387,000 | $190,400 | $196,600 |
| 2021 | $3,872 | $375,267 | $0 | $0 |
| 2020 | $3,872 | $363,533 | $0 | $0 |
| 2019 | $3,708 | $351,800 | $174,200 | $177,600 |
| 2018 | $3,450 | $330,633 | $0 | $0 |
| 2017 | $3,267 | $309,467 | $0 | $0 |
| 2016 | $2,686 | $288,300 | $0 | $0 |
| 2015 | $2,686 | $283,533 | $0 | $0 |
| 2014 | $2,686 | $278,767 | $0 | $0 |
Agents Affiliated with this Home
-

Seller's Agent in 2019
Lizbet Garcia
RE/MAX
(301) 267-8810
35 Total Sales
-

Buyer's Agent in 2019
Sendi Joya Amaya
Long & Foster
(240) 507-6417
6 Total Sales
-

Seller's Agent in 2016
Mary Kerr
Kerr Realty Services LC
(240) 793-8979
6 Total Sales
-

Buyer's Agent in 2016
Carmen Prather
RE/MAX
(301) 536-0111
4 in this area
144 Total Sales
Map
Source: Bright MLS
MLS Number: 1002426083
APN: 13-01311285
- 3919 Littleton St
- 4007 Jeffry St
- 3803 Kayson St
- 12708 Turkey Branch Pkwy
- 12700 Turkey Branch Pkwy
- 4308 Independence St
- 13012 Daley St
- 13000 Daley St
- 13303 Justice Rd
- 13316 Dauphine St
- 13307 Justice Rd
- 12914 Larkin Place
- 4606 Mercury Dr
- 13111 Valleywood Dr
- 12700 Weiss St
- 12130Est Veirs Mill Rd
- 12312 Selfridge Rd
- 13404 Grenoble Dr
- 12929 Valleywood Dr
- 12230 Selfridge Rd
