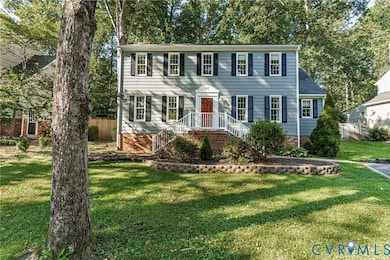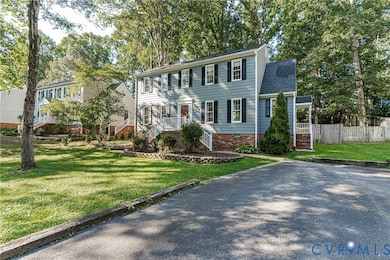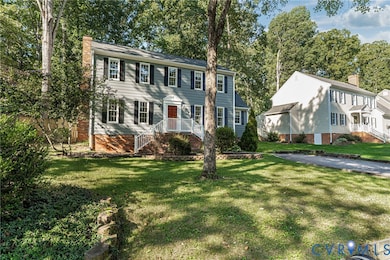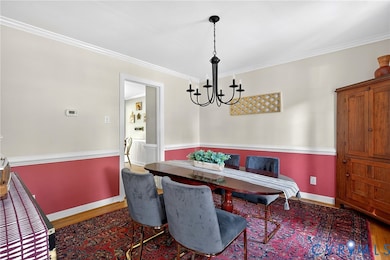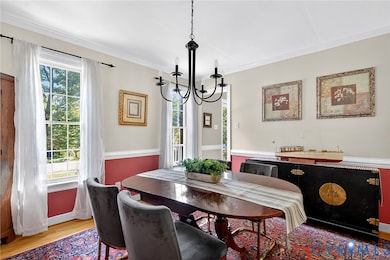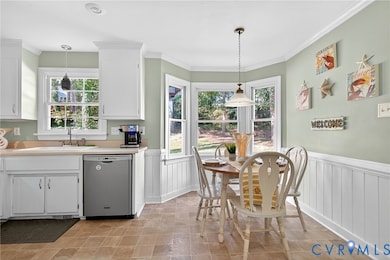12831 Ashtree Rd Midlothian, VA 23114
Estimated payment $2,630/month
Highlights
- Colonial Architecture
- Deck
- Community Pool
- J B Watkins Elementary School Rated A-
- Wood Flooring
- Breakfast Area or Nook
About This Home
Back on the Market - No Fault of the Seller!! Here is your second chance to own this lovingly maintained Colonial home in Walton Park. Freshly painted exterior, freshly painted interior, new carpet, and a renovated owner's bathroom will WOW your buyers. Hardwood flooring in the foyer, dining, and living rooms. Eat in the kitchen with white cabinets, pantry, recessed lighting, and access to laundry and rear entry. Large family room off the kitchen with wood-burning fireplace and new carpet, a living room/office off the foyer features hardwood flooring, dining room, and lots of light. The Owner's suite features a brand new renovated bath with a walk-in shower, a new double vanity, and upgraded tile. 3 additional spacious guest bedrooms share a large hall bath. Walking distance to neighborhood pool, American Family Fitness, and Midlothian Mines. Additional features include a walk-up attic, a large fenced rear yard, a double-width paved driveway, an attached shed, a detached shed, wonderful schools, and a location close to interstates and shopping! Don't miss this gem!
Listing Agent
Long & Foster REALTORS Brokerage Phone: (804) 201-7332 License #0225206649 Listed on: 09/16/2025

Home Details
Home Type
- Single Family
Est. Annual Taxes
- $3,270
Year Built
- Built in 1985
Lot Details
- 10,629 Sq Ft Lot
- Back Yard Fenced
- Zoning described as R7
HOA Fees
- $6 Monthly HOA Fees
Home Design
- Colonial Architecture
- Fire Rated Drywall
- Frame Construction
- Composition Roof
- Hardboard
Interior Spaces
- 1,912 Sq Ft Home
- 2-Story Property
- Ceiling Fan
- Recessed Lighting
- Wood Burning Fireplace
- Fireplace Features Masonry
- Bay Window
- Formal Dining Room
- Crawl Space
- Dryer Hookup
Kitchen
- Breakfast Area or Nook
- Eat-In Kitchen
Flooring
- Wood
- Carpet
- Ceramic Tile
Bedrooms and Bathrooms
- 4 Bedrooms
- En-Suite Primary Bedroom
- Walk-In Closet
Parking
- Driveway
- Paved Parking
Outdoor Features
- Deck
Schools
- Watkins Elementary School
- Midlothian Middle School
- Midlothian High School
Utilities
- Forced Air Heating and Cooling System
- Heating System Uses Natural Gas
- Water Heater
Listing and Financial Details
- Tax Lot 21
- Assessor Parcel Number 733-70-43-92-000-000
Community Details
Overview
- Stonehenge West Subdivision
Recreation
- Community Pool
Map
Home Values in the Area
Average Home Value in this Area
Tax History
| Year | Tax Paid | Tax Assessment Tax Assessment Total Assessment is a certain percentage of the fair market value that is determined by local assessors to be the total taxable value of land and additions on the property. | Land | Improvement |
|---|---|---|---|---|
| 2025 | $3,295 | $367,400 | $81,000 | $286,400 |
| 2024 | $3,295 | $329,200 | $76,000 | $253,200 |
| 2023 | $2,685 | $295,100 | $73,000 | $222,100 |
| 2022 | $2,691 | $292,500 | $68,000 | $224,500 |
| 2021 | $2,531 | $259,500 | $66,000 | $193,500 |
| 2020 | $2,370 | $249,500 | $65,000 | $184,500 |
| 2019 | $2,343 | $246,600 | $65,000 | $181,600 |
| 2018 | $2,265 | $238,400 | $62,000 | $176,400 |
| 2017 | $2,230 | $232,300 | $62,000 | $170,300 |
| 2016 | $2,149 | $223,900 | $60,000 | $163,900 |
| 2015 | $2,072 | $213,200 | $60,000 | $153,200 |
| 2014 | $1,954 | $200,900 | $58,000 | $142,900 |
Property History
| Date | Event | Price | List to Sale | Price per Sq Ft |
|---|---|---|---|---|
| 12/15/2025 12/15/25 | Pending | -- | -- | -- |
| 10/24/2025 10/24/25 | For Sale | $449,950 | 0.0% | $235 / Sq Ft |
| 09/28/2025 09/28/25 | Pending | -- | -- | -- |
| 09/16/2025 09/16/25 | For Sale | $449,950 | -- | $235 / Sq Ft |
Purchase History
| Date | Type | Sale Price | Title Company |
|---|---|---|---|
| Warranty Deed | $235,000 | -- |
Mortgage History
| Date | Status | Loan Amount | Loan Type |
|---|---|---|---|
| Open | $148,046 | FHA |
Source: Central Virginia Regional MLS
MLS Number: 2526090
APN: 733-70-43-92-000-000
- 12924 Glengate Rd
- 13101 N Brattice Loop
- 13153 Brattice Loop
- 13205 Garland Ln
- 241 Brattice Dr
- The Julianne Plan at Coalfield Station
- 13141 Brattice Loop
- 13137 Brattice Dr
- 231 Brattice Dr
- 13213 Garland Ln
- 13217 Garland Ln
- 12913 Queensgate Rd
- 13235 Garland Ln
- 13121 Brattice Loop
- 13129 Brattice Loop
- 13208 Garland Ln
- 13239 Garland Ln
- 13210 Garland Ln
- 13222 Coalfield Station Ln
- 13267 Garland Ln

