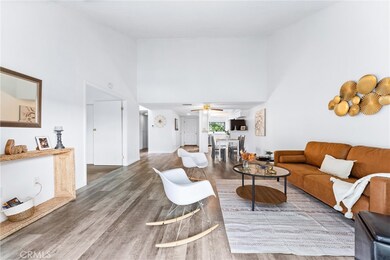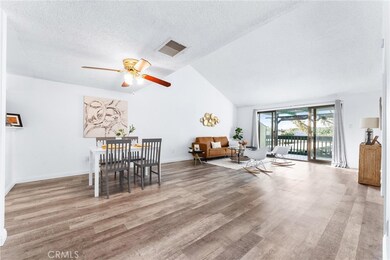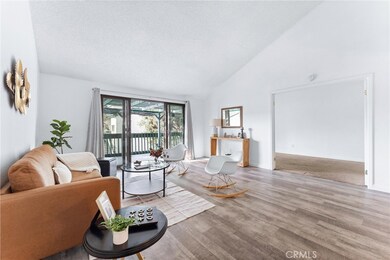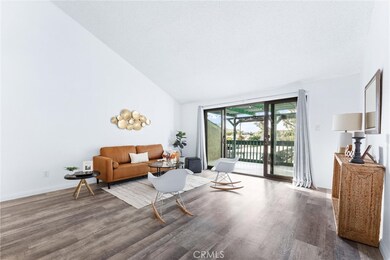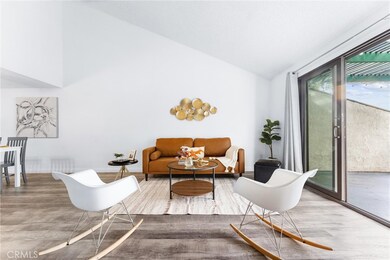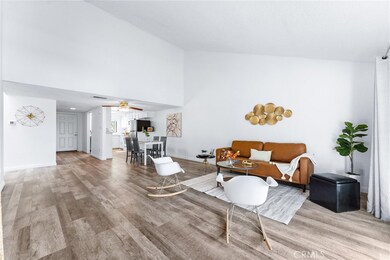
12831 Forest Dr Unit F Garden Grove, CA 92840
Highlights
- In Ground Pool
- Primary Bedroom Suite
- Open Floorplan
- Earl Warren Elementary School Rated A-
- Gated Community
- Dual Staircase
About This Home
As of April 2024Welcome to your new home at 12831 Forest Dr, Garden Grove, a stunning 3-bedroom, 2-bathroom townhouse that spans 1,464 square feet of beautifully appointed living space. This property stands out with its freshly painted interior, immediately inviting you into a world of modern elegance and comfort. Inside, you'll be greeted by the contemporary charm of newer laminate flooring that flows seamlessly throughout the living areas, offering both durability and style. The living room and downstairs bedrooms are enhanced by high, vaulted ceilings, adding to the spacious and airy feel of the home, making it a perfect space for relaxation and entertainment. The design of this townhouse cleverly separates the living spaces, with the spacious primary bedroom situated upstairs. This private sanctuary features dual closets, providing ample storage space, and continues the theme of luxurious vaulted ceilings, creating an open, airy atmosphere that promises rest and relaxation. Additionally, the convenience of a detached 2-car garage means secure parking and extra storage are always within reach. Adding to the convenience and appeal of this home is an inside laundry closet, ensuring that the task of laundry becomes easier and more accessible, seamlessly integrating into your daily life without compromising on space or aesthetics. Situated in a prime Garden Grove location, this home boasts unbeatable accessibility to the 22, 5, and 57 freeways, placing shopping, dining, and entertainment options just minutes away. Whether you're commuting to work or exploring the vibrant local area, this location ensures you're never far from where you need to be. This turnkey property is move-in ready and perfectly combines comfort, convenience, and contemporary style, making it an ideal choice for those looking to make Garden Grove their home. Discover the perfect blend of modern living and accessible convenience at 12831 Forest Dr, Garden Grove.
Last Agent to Sell the Property
Caliber Real Estate Group Brokerage Phone: 714-602-6065 License #01865682 Listed on: 02/08/2024
Property Details
Home Type
- Condominium
Year Built
- Built in 1978
HOA Fees
- $599 Monthly HOA Fees
Parking
- 2 Car Garage
- Parking Available
Home Design
- Composition Roof
Interior Spaces
- 1,415 Sq Ft Home
- 2-Story Property
- Open Floorplan
- Dual Staircase
- Cathedral Ceiling
- Ceiling Fan
- Skylights
- Double Pane Windows
- Window Screens
- Living Room
- Living Room Balcony
- Neighborhood Views
- Laundry Room
Kitchen
- Eat-In Kitchen
- Electric Range
- Dishwasher
- Tile Countertops
Flooring
- Carpet
- Tile
Bedrooms and Bathrooms
- 3 Bedrooms | 2 Main Level Bedrooms
- Primary Bedroom Suite
- 2 Full Bathrooms
- Bathtub
- Walk-in Shower
- Exhaust Fan In Bathroom
Pool
- In Ground Pool
- Spa
Utilities
- Central Heating and Cooling System
- Heating System Uses Natural Gas
- Natural Gas Connected
Additional Features
- Rain Gutters
- Two or More Common Walls
Listing and Financial Details
- Tax Lot 2
- Tax Tract Number 9675
- Assessor Parcel Number 93619006
- $405 per year additional tax assessments
Community Details
Overview
- 60 Units
- Greenhouse West Association, Phone Number (949) 716-3998
- Powerstone HOA
Recreation
- Community Pool
- Community Spa
Security
- Gated Community
Similar Homes in Garden Grove, CA
Home Values in the Area
Average Home Value in this Area
Property History
| Date | Event | Price | Change | Sq Ft Price |
|---|---|---|---|---|
| 04/18/2024 04/18/24 | Sold | $625,000 | 0.0% | $442 / Sq Ft |
| 03/19/2024 03/19/24 | Pending | -- | -- | -- |
| 03/13/2024 03/13/24 | Price Changed | $625,000 | -2.3% | $442 / Sq Ft |
| 03/05/2024 03/05/24 | For Sale | $640,000 | 0.0% | $452 / Sq Ft |
| 03/03/2024 03/03/24 | Pending | -- | -- | -- |
| 02/22/2024 02/22/24 | Price Changed | $640,000 | -1.5% | $452 / Sq Ft |
| 02/08/2024 02/08/24 | For Sale | $650,000 | +52.9% | $459 / Sq Ft |
| 08/15/2018 08/15/18 | Sold | $425,000 | -2.3% | $290 / Sq Ft |
| 06/03/2018 06/03/18 | For Sale | $435,000 | -- | $297 / Sq Ft |
Tax History Compared to Growth
Agents Affiliated with this Home
-
Charisse Okamoto

Seller's Agent in 2024
Charisse Okamoto
Caliber Real Estate Group
(714) 292-3210
3 in this area
211 Total Sales
-
Carrie Hale
C
Seller Co-Listing Agent in 2024
Carrie Hale
Caliber Real Estate
(714) 395-6717
2 in this area
138 Total Sales
-
Matthew Morissette
M
Buyer's Agent in 2024
Matthew Morissette
Coldwell Banker Realty
(949) 644-1600
1 in this area
58 Total Sales
-
Eve Deng
E
Seller's Agent in 2018
Eve Deng
Realty One Group West
(714) 698-5300
10 Total Sales
-
Claudia Negrete

Buyer's Agent in 2018
Claudia Negrete
Real Broker
(714) 932-3625
3 in this area
98 Total Sales
Map
Source: California Regional Multiple Listing Service (CRMLS)
MLS Number: PW24027566
- 12848 Timber Rd Unit 33
- 12842 Palm St Unit 204
- 12842 Palm St Unit 301
- 12691 Sweetbriar Dr
- 12621 Sweetbriar Dr
- 12905 Palm St
- 13102 Partridge St Unit 7
- 13102 Partridge St Unit 54
- 13096 Blackbird St Unit 164
- 13096 Blackbird St Unit 11
- 13096 Blackbird St Unit 82
- 12342 Quartz Place
- 12272 Granite Place
- 12361 El Rey Place Unit 16
- 12414 Fallingleaf St
- 12560 Haster St Unit 158
- 12560 Haster St Unit 204
- 13052 Laramore Ln
- 12251 Haster St
- 12541 Nadine Ln

