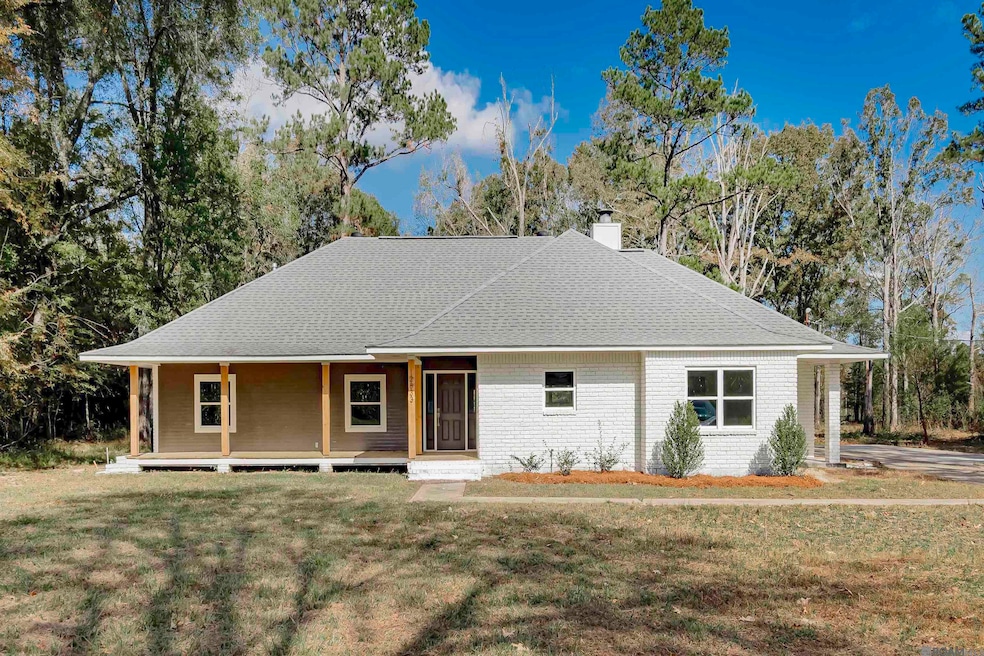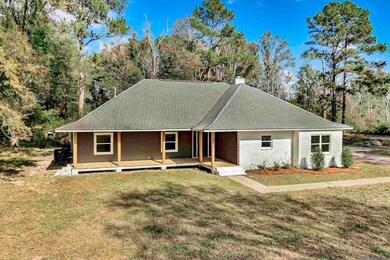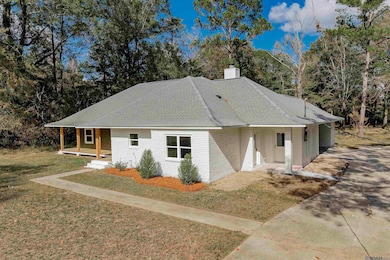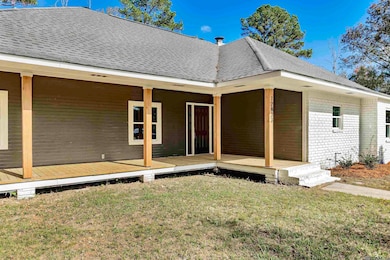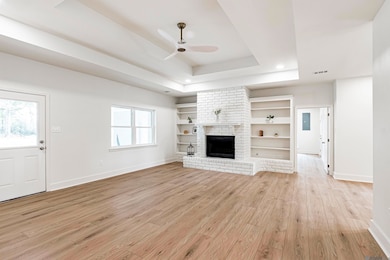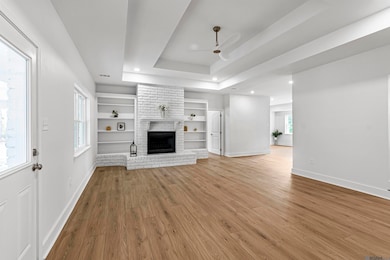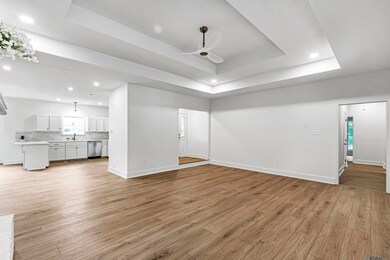12833 Port Hudson Pride Rd Zachary, LA 70791
Brownsfield/Central NeighborhoodEstimated payment $2,431/month
Highlights
- Traditional Architecture
- Fireplace
- Built-In Features
- Stainless Steel Appliances
- Tray Ceiling
- Soaking Tub
About This Home
Step into this beautifully updated 4-bedroom, 2.5-bath home set on nearly 2 acres, with an additional 3 acres available for purchase. The interior has been thoughtfully refreshed throughout, featuring engineered laminate flooring, granite countertops, a white-brick fireplace with built-in bookshelves, and a bright modern palette accented by gold fixtures. The kitchen offers a gas stove, ample counter space, and built-in wall appliances, including a wall oven and microwave, and flows easily into the spacious dining area filled with natural light. The generous primary suite includes two walk-in closets and a stunning en suite bath with double vanities, a luxurious walk-in shower with a soaking tub inside, a separate built-in vanity area, and a private water closet. The additional three bedrooms are spacious, and the updated guest bath showcases granite counters and coordinated gold finishes. A separate den adds exceptional flexibility—perfect for a home office, media room, 5th bedroom, or whatever suits your lifestyle. The laundry area includes a convenient half bath. Outside, you’ll find a large covered carport, two connected storage sheds, and a gated entrance at the front. This property offers space, modern updates, and versatility—ready for its next owner to move right in. Schedule your viewing today!
Listing Agent
Keller Williams Realty Red Stick Partners License #0000076780 Listed on: 11/17/2025

Home Details
Home Type
- Single Family
Est. Annual Taxes
- $4,193
Year Built
- Built in 1987 | Remodeled
Lot Details
- 1.75 Acre Lot
- Lot Dimensions are 149'x509'x149'x512'
- Landscaped
Parking
- 2 Parking Spaces
Home Design
- Traditional Architecture
- Brick Exterior Construction
- Slab Foundation
- Frame Construction
- Wood Siding
Interior Spaces
- 2,607 Sq Ft Home
- 1-Story Property
- Built-In Features
- Crown Molding
- Tray Ceiling
- Ceiling Fan
- Fireplace
- Washer and Electric Dryer Hookup
Kitchen
- Oven
- Gas Cooktop
- Microwave
- Dishwasher
- Stainless Steel Appliances
Bedrooms and Bathrooms
- 4 Bedrooms
- En-Suite Bathroom
- Walk-In Closet
- Double Vanity
- Soaking Tub
- Separate Shower
Outdoor Features
- Open Patio
- Exterior Lighting
Utilities
- Cooling Available
- Heating Available
- Septic Tank
Community Details
- Rural Tract Subdivision
Map
Home Values in the Area
Average Home Value in this Area
Tax History
| Year | Tax Paid | Tax Assessment Tax Assessment Total Assessment is a certain percentage of the fair market value that is determined by local assessors to be the total taxable value of land and additions on the property. | Land | Improvement |
|---|---|---|---|---|
| 2024 | $4,193 | $31,560 | $9,240 | $22,320 |
| 2023 | $4,193 | $30,570 | $8,250 | $22,320 |
| 2022 | $3,889 | $30,570 | $8,250 | $22,320 |
| 2021 | $3,822 | $30,570 | $8,250 | $22,320 |
| 2020 | $3,799 | $30,570 | $8,250 | $22,320 |
| 2019 | $2,520 | $19,500 | $6,350 | $13,150 |
| 2018 | $2,491 | $19,500 | $6,350 | $13,150 |
| 2017 | $2,296 | $19,500 | $6,350 | $13,150 |
| 2016 | $1,362 | $19,250 | $6,350 | $12,900 |
| 2015 | $1,360 | $19,250 | $6,350 | $12,900 |
| 2014 | $1,355 | $19,250 | $6,350 | $12,900 |
| 2013 | -- | $19,250 | $6,350 | $12,900 |
Property History
| Date | Event | Price | List to Sale | Price per Sq Ft | Prior Sale |
|---|---|---|---|---|---|
| 11/17/2025 11/17/25 | For Sale | $395,000 | +97.5% | $152 / Sq Ft | |
| 04/26/2024 04/26/24 | Sold | -- | -- | -- | View Prior Sale |
| 03/06/2024 03/06/24 | Pending | -- | -- | -- | |
| 02/23/2024 02/23/24 | For Sale | $200,000 | 0.0% | $76 / Sq Ft | |
| 02/13/2024 02/13/24 | Pending | -- | -- | -- | |
| 02/01/2024 02/01/24 | Price Changed | $200,000 | -4.8% | $76 / Sq Ft | |
| 01/29/2024 01/29/24 | For Sale | $210,000 | 0.0% | $80 / Sq Ft | |
| 12/28/2023 12/28/23 | Pending | -- | -- | -- | |
| 12/15/2023 12/15/23 | For Sale | $210,000 | -28.2% | $80 / Sq Ft | |
| 04/03/2019 04/03/19 | Sold | -- | -- | -- | View Prior Sale |
| 01/08/2019 01/08/19 | Pending | -- | -- | -- | |
| 11/27/2018 11/27/18 | Price Changed | $292,500 | -0.5% | $104 / Sq Ft | |
| 10/11/2018 10/11/18 | Price Changed | $294,000 | -0.8% | $105 / Sq Ft | |
| 07/13/2018 07/13/18 | Price Changed | $296,500 | -0.8% | $106 / Sq Ft | |
| 04/24/2018 04/24/18 | For Sale | $299,000 | -- | $106 / Sq Ft |
Purchase History
| Date | Type | Sale Price | Title Company |
|---|---|---|---|
| Special Warranty Deed | $195,000 | Legacy Title | |
| Warranty Deed | -- | None Listed On Document | |
| Cash Sale Deed | $292,500 | Safe Title Llc | |
| Warranty Deed | $195,000 | Bromac Title Services Llc | |
| Warranty Deed | $192,500 | -- | |
| Deed | $149,000 | -- |
Mortgage History
| Date | Status | Loan Amount | Loan Type |
|---|---|---|---|
| Previous Owner | $292,500 | VA | |
| Previous Owner | $195,000 | VA | |
| Previous Owner | $163,625 | New Conventional | |
| Previous Owner | $141,550 | Purchase Money Mortgage | |
| Closed | $0 | Purchase Money Mortgage |
Source: Greater Baton Rouge Association of REALTORS®
MLS Number: 2025021096
APN: 00079448
- 24041 Reames Rd
- 9301 Whitney Ln
- tbd Port Hudson Pride Rd
- 2440 La Hwy 958
- 13511 Jackson Rd
- 9944 Ed Hughes Ct
- 2453 La Hwy 67
- 1518 La Hwy 67
- 1518 La-67
- 21814 Hunt Rd
- 2581 La Hwy 67
- TBD La Hwy 67
- N-2-C Milldale Rd
- 23611 Riley Rd
- 14875 Castle Dr
- 14654 Castle Dr
- 14874 Castle Dr
- 14694 Castle Dr
- 14784 Castle Dr
- 14724 Castle Dr
- 21331 Wj Wicker Rd
- 4150 Mchugh Rd
- 5631 Emmie Dr
- 4910 Bob Odom Dr
- 11526 Mccullough Rd
- 15348 Crystal Dr Unit 15348 Crystal Dr
- 10834 Cloverleaf Dr
- 3031 Audubon Ct
- 4158 Florida St
- 2582 Boudreaux Ave
- 2568 Middle Towne Rd
- 4546 Lupine St
- 4252 Wilderness Run Dr
- 36497 Stanton Hall Ave
- 2135 Richmond St
- 16950 River Birch Ave
- 16382 Hooper Rd Unit A1
- 4902 Tristian Ave
- 35576 Melrose Ave
- 20822 Great Plains Ave
