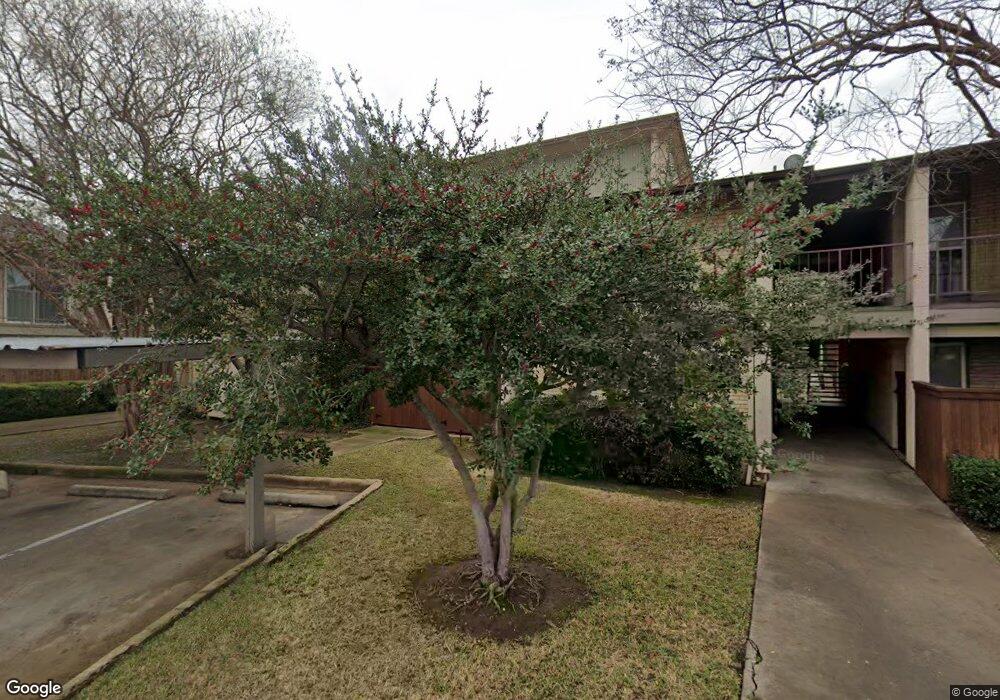12834 Midway Rd Unit 2110 Dallas, TX 75244
Preston Hollow NeighborhoodEstimated Value: $128,000 - $141,000
1
Bed
2
Baths
732
Sq Ft
$181/Sq Ft
Est. Value
About This Home
This home is located at 12834 Midway Rd Unit 2110, Dallas, TX 75244 and is currently estimated at $132,420, approximately $180 per square foot. 12834 Midway Rd Unit 2110 is a home located in Dallas County with nearby schools including Nathan Adams Elementary School, E.D. Walker Middle School, and W T White High School.
Ownership History
Date
Name
Owned For
Owner Type
Purchase Details
Closed on
Apr 21, 2021
Sold by
Shepherd Mary Kathleen
Bought by
Lugo Katiusca D
Current Estimated Value
Home Financials for this Owner
Home Financials are based on the most recent Mortgage that was taken out on this home.
Original Mortgage
$109,250
Outstanding Balance
$98,718
Interest Rate
3.05%
Mortgage Type
New Conventional
Estimated Equity
$33,702
Purchase Details
Closed on
Jan 19, 2018
Sold by
Burleson Eric V
Bought by
Shepherd Mary Kathleen
Home Financials for this Owner
Home Financials are based on the most recent Mortgage that was taken out on this home.
Original Mortgage
$71,250
Interest Rate
3.94%
Mortgage Type
New Conventional
Purchase Details
Closed on
May 18, 2016
Sold by
Mueller Eric and Mueller Margarita
Bought by
Burleson Eric and The Eric V Burleson Intervivos Trust
Create a Home Valuation Report for This Property
The Home Valuation Report is an in-depth analysis detailing your home's value as well as a comparison with similar homes in the area
Home Values in the Area
Average Home Value in this Area
Purchase History
| Date | Buyer | Sale Price | Title Company |
|---|---|---|---|
| Lugo Katiusca D | -- | None Listed On Document | |
| Shepherd Mary Kathleen | -- | Fair Texas Title | |
| Burleson Eric | -- | None Available | |
| Burleson Eric | -- | None Available |
Source: Public Records
Mortgage History
| Date | Status | Borrower | Loan Amount |
|---|---|---|---|
| Open | Lugo Katiusca D | $109,250 | |
| Previous Owner | Shepherd Mary Kathleen | $71,250 |
Source: Public Records
Tax History Compared to Growth
Tax History
| Year | Tax Paid | Tax Assessment Tax Assessment Total Assessment is a certain percentage of the fair market value that is determined by local assessors to be the total taxable value of land and additions on the property. | Land | Improvement |
|---|---|---|---|---|
| 2025 | $1,435 | $146,400 | $39,890 | $106,510 |
| 2024 | $1,435 | $146,400 | $39,890 | $106,510 |
| 2023 | $1,435 | $117,120 | $39,890 | $77,230 |
| 2022 | $2,928 | $117,120 | $39,890 | $77,230 |
| 2021 | $2,028 | $76,860 | $39,890 | $36,970 |
| 2020 | $2,085 | $76,860 | $39,890 | $36,970 |
| 2019 | $2,187 | $76,860 | $39,890 | $36,970 |
| 2018 | $2,289 | $84,180 | $26,590 | $57,590 |
| 2017 | $1,453 | $53,440 | $26,590 | $26,850 |
| 2016 | $1,095 | $40,260 | $26,590 | $13,670 |
| 2015 | -- | $30,740 | $19,940 | $10,800 |
| 2014 | -- | $30,740 | $19,940 | $10,800 |
Source: Public Records
Map
Nearby Homes
- 12806 Midway Rd Unit 2020
- 12810 Midway Rd Unit 1033
- 12816 Midway Rd Unit 2049
- 12818 Midway Rd Unit 2078B
- 12810 Midway Rd Unit 2046
- 12830 Midway Rd Unit 1129
- 12816 Midway Rd Unit 1066
- 12824 Midway Rd Unit 2136
- 4331 Laren Ln
- 4408 Forest Bend Rd
- 4408 Thunder Rd
- 4132 Candlenut Ln
- 4426 Laren Ln
- 4043 Flintridge Dr
- 4446 Thunder Rd
- 4016 Flintridge Dr
- 4375 Shady Bend Dr
- 4391 Shady Bend Dr
- 4223 Boca Bay Dr
- 4707 Harvest Hill Rd
- 12822 Midway Rd Unit 2096
- 12818 Midway Rd Unit 1087A
- 12816 Midway Rd Unit 1053
- 12830 Midway Rd Unit 1126F
- 12806 Midway Rd Unit 1028T
- 12834 Midway Rd Unit 1099M
- 12822 Midway Rd Unit 2095B
- 12824 Midway Rd Unit 1137
- 12816 Midway Rd Unit 1059F
- 12822 Midway Rd Unit 1091A
- 12818 Midway Rd Unit 2083C
- 12818 Midway Rd Unit 2068E
- 12816 Midway Rd Unit 1060F
- 12818 Midway Rd Unit 1076B
- 12824 Midway Rd Unit 2133O
- 12818 Midway Rd Unit 1085A
- 12818 Midway Rd Unit 2079B
- 12830 Midway Rd Unit 2125
- 12806 Midway Rd Unit 2029T
- 12806 Midway Rd Unit 1023S
