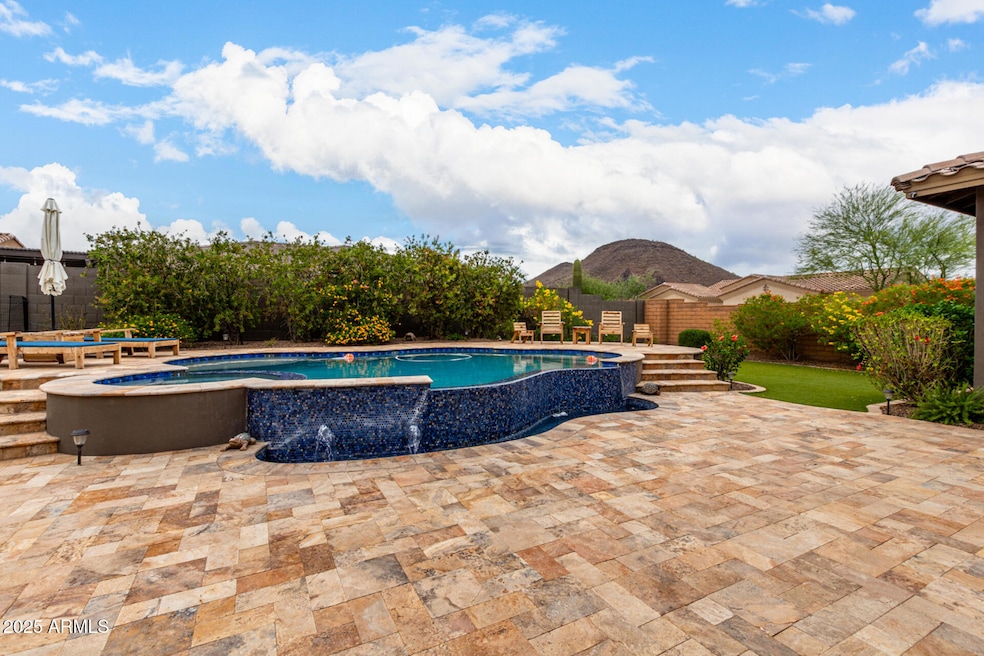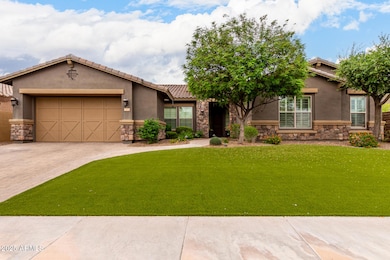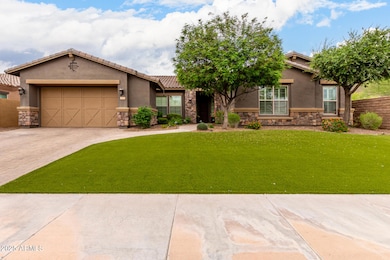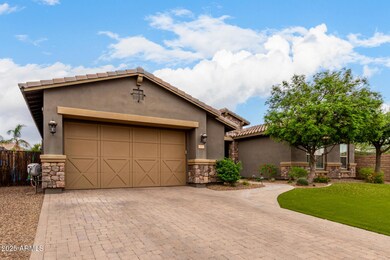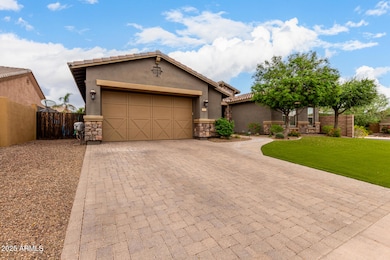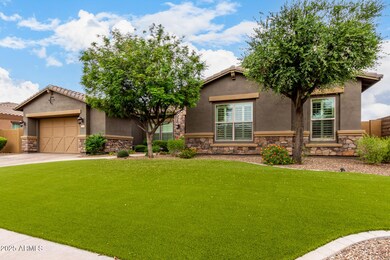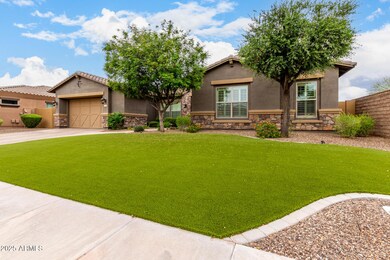
12834 W Forest Pleasant Place Peoria, AZ 85383
Highlights
- Golf Course Community
- Gated with Attendant
- Mountain View
- Lake Pleasant Elementary School Rated A-
- Heated Spa
- Wood Flooring
About This Home
As of August 2025Welcome to this stunning three-bedroom, 3.5-bathroom home spanning 3,124 square feet in the prestigious Blackstone at Vistancia community. This residence features an elegant open floor plan highlighted by exposed wood beams in the living room and hardwood flooring throughout. Enjoy seamless indoor-outdoor living with a wall of glass leading to your backyard oasis, complete with an upgraded negative edge water feature pool and expansive lawn area.
The gourmet kitchen is a chef's delight, boasting built-in refrigerator, gourmet ovens, a large gas cooktop with pot filler, and a spacious kitchen island perfect for entertaining. A walk-in pantry adds convenience, while the large master bedroom suite offers separate vanities, a luxurious walk-in shower, and a separate bathtub for relaxation. Separate den (Possibly a fourth bedroom.) Additional highlights include a spacious laundry room with mudroom and built-in cabinetry, along with a three-car tandem garage providing ample storage space. Don't miss the opportunity to make this exceptional property your new home!
Last Agent to Sell the Property
Realty ONE Group Brokerage Phone: 4802293727 License #BR566399000 Listed on: 05/30/2025
Home Details
Home Type
- Single Family
Est. Annual Taxes
- $6,084
Year Built
- Built in 2014
Lot Details
- 0.28 Acre Lot
- Desert faces the back of the property
- Block Wall Fence
- Sprinklers on Timer
- Private Yard
- Grass Covered Lot
HOA Fees
- $216 Monthly HOA Fees
Parking
- 3 Car Direct Access Garage
- Tandem Garage
- Garage Door Opener
Home Design
- Wood Frame Construction
- Spray Foam Insulation
- Tile Roof
- Stucco
Interior Spaces
- 3,124 Sq Ft Home
- 1-Story Property
- Ceiling height of 9 feet or more
- Skylights
- Double Pane Windows
- Solar Screens
- Mountain Views
Kitchen
- Eat-In Kitchen
- Breakfast Bar
- Gas Cooktop
- Built-In Microwave
- Kitchen Island
- Granite Countertops
Flooring
- Wood
- Carpet
- Tile
Bedrooms and Bathrooms
- 3 Bedrooms
- Primary Bathroom is a Full Bathroom
- 3.5 Bathrooms
- Dual Vanity Sinks in Primary Bathroom
- Bathtub With Separate Shower Stall
Accessible Home Design
- Accessible Hallway
- Stepless Entry
Pool
- Heated Spa
- Heated Pool
Outdoor Features
- Covered Patio or Porch
Schools
- Lake Pleasant Elementary
- Liberty High School
Utilities
- Central Air
- Heating System Uses Natural Gas
- Water Softener
- High Speed Internet
- Cable TV Available
Listing and Financial Details
- Tax Lot 25
- Assessor Parcel Number 503-97-833
Community Details
Overview
- Association fees include ground maintenance, street maintenance
- Ccmc Association, Phone Number (623) 214-8646
- Built by TW Lewis
- Blackstone At Vistancia Parcel F 7A Subdivision
Recreation
- Golf Course Community
- Community Playground
- Bike Trail
Security
- Gated with Attendant
Ownership History
Purchase Details
Home Financials for this Owner
Home Financials are based on the most recent Mortgage that was taken out on this home.Purchase Details
Home Financials for this Owner
Home Financials are based on the most recent Mortgage that was taken out on this home.Purchase Details
Purchase Details
Home Financials for this Owner
Home Financials are based on the most recent Mortgage that was taken out on this home.Purchase Details
Home Financials for this Owner
Home Financials are based on the most recent Mortgage that was taken out on this home.Similar Homes in the area
Home Values in the Area
Average Home Value in this Area
Purchase History
| Date | Type | Sale Price | Title Company |
|---|---|---|---|
| Warranty Deed | $950,000 | Wfg National Title Insurance C | |
| Interfamily Deed Transfer | -- | Equity Title Agency Inc | |
| Interfamily Deed Transfer | -- | Equity Title Agency Inc | |
| Interfamily Deed Transfer | -- | None Available | |
| Special Warranty Deed | $533,079 | Pioneer Title Agency Inc | |
| Special Warranty Deed | -- | Pioneer Title Agency Inc | |
| Special Warranty Deed | $100,000 | Pioneer Title Agency |
Mortgage History
| Date | Status | Loan Amount | Loan Type |
|---|---|---|---|
| Previous Owner | $374,000 | New Conventional | |
| Previous Owner | $66,000 | Credit Line Revolving | |
| Previous Owner | $417,000 | New Conventional | |
| Previous Owner | $362,553 | Construction |
Property History
| Date | Event | Price | Change | Sq Ft Price |
|---|---|---|---|---|
| 08/25/2025 08/25/25 | Sold | $950,000 | -9.5% | $304 / Sq Ft |
| 07/12/2025 07/12/25 | Pending | -- | -- | -- |
| 07/07/2025 07/07/25 | Price Changed | $1,050,000 | -4.5% | $336 / Sq Ft |
| 06/20/2025 06/20/25 | Price Changed | $1,100,000 | -2.2% | $352 / Sq Ft |
| 05/31/2025 05/31/25 | Price Changed | $1,125,000 | -6.3% | $360 / Sq Ft |
| 05/30/2025 05/30/25 | For Sale | $1,200,000 | -- | $384 / Sq Ft |
Tax History Compared to Growth
Tax History
| Year | Tax Paid | Tax Assessment Tax Assessment Total Assessment is a certain percentage of the fair market value that is determined by local assessors to be the total taxable value of land and additions on the property. | Land | Improvement |
|---|---|---|---|---|
| 2025 | $6,084 | $56,475 | -- | -- |
| 2024 | $6,146 | $53,785 | -- | -- |
| 2023 | $6,146 | $68,080 | $13,610 | $54,470 |
| 2022 | $6,100 | $57,880 | $11,570 | $46,310 |
| 2021 | $6,291 | $57,710 | $11,540 | $46,170 |
| 2020 | $6,278 | $53,410 | $10,680 | $42,730 |
| 2019 | $6,072 | $52,500 | $10,500 | $42,000 |
| 2018 | $5,875 | $48,650 | $9,730 | $38,920 |
| 2017 | $5,821 | $47,770 | $9,550 | $38,220 |
| 2016 | $5,725 | $47,900 | $9,580 | $38,320 |
| 2015 | $546 | $9,152 | $9,152 | $0 |
Agents Affiliated with this Home
-
Shane Dodd

Seller's Agent in 2025
Shane Dodd
Realty One Group
(480) 321-8100
1 in this area
61 Total Sales
-
Jessica Christopherson

Buyer's Agent in 2025
Jessica Christopherson
Realty One Group
(503) 504-9471
10 in this area
25 Total Sales
Map
Source: Arizona Regional Multiple Listing Service (ARMLS)
MLS Number: 6873640
APN: 503-97-833
- 31705 N 128th Dr
- 13757 W Forest Pleasant Place
- 12937 W Calle de Sol
- 31626 N 129th Dr
- 12725 W Forest Pleasant Place
- 12932 W Cassia Trail
- 12710 W Forest Pleasant Place
- 12951 W Ashler Hills Dr
- 31828 N 126th Ave
- 31453 N 130th Ave
- 32260 N 129th Ln
- 31435 N 130th Ave
- 12940 W Creosote Dr
- 12646 W Cassia Trail
- 12764 W Caraveo Place
- 12687 W Caraveo Place
- 31259 N 130th Ave Unit 36444595
- 32359 N 129th Dr
- 32083 N 126th Ave
- 13145 W Whisper Rock Trail
