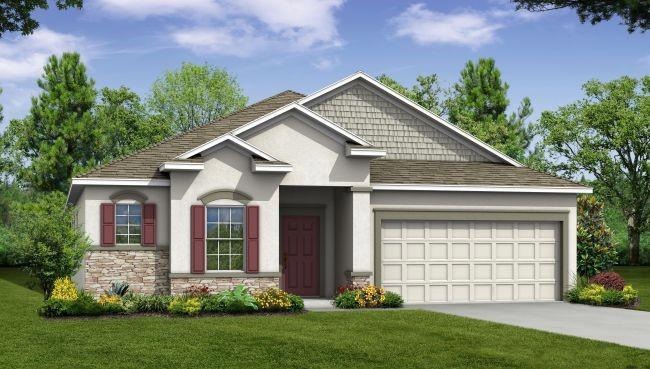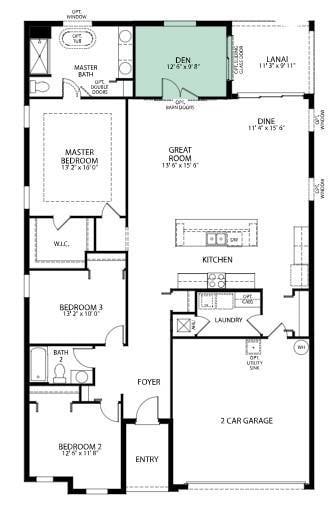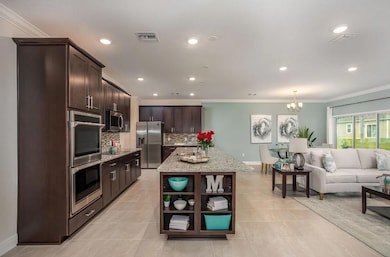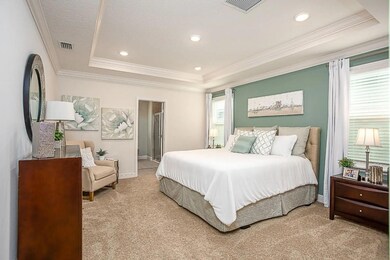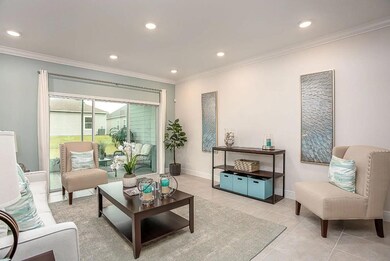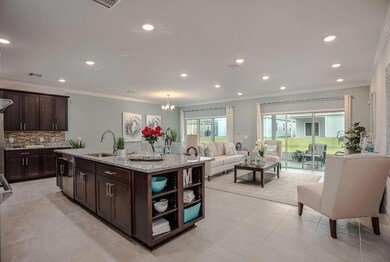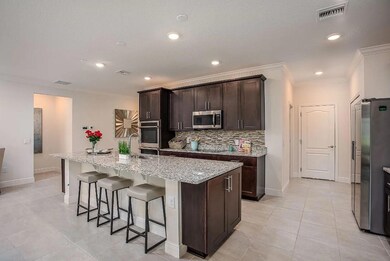12838 SW Orvieto Way Port Saint Lucie, FL 34987
Verano NeighborhoodEstimated payment $2,636/month
Highlights
- 50 Feet of Waterfront
- Great Room
- Tennis Courts
- Clubhouse
- Community Pool
- 2 Car Attached Garage
About This Home
Experience elevated living in the Drexel floorplan, located in the highly desirable Central Park community of Port St. Lucie. Set on a tranquil pond, this home offers beautiful water views from the screened lanai, creating a peaceful and scenic setting for everyday enjoyment.
As you enter through the welcoming foyer, you're greeted by soaring 9'4" ceilings and upgraded plank ceramic tile flooring throughout, setting a tone of modern sophistication. The thoughtfully designed open-concept layout places the gourmet island kitchen at the heart of the home, featuring quartz countertops, shaker cabinetry, and a full suite of stainless steel appliances, including an ENERGY STAR® certified French door refrigerator.
Home Details
Home Type
- Single Family
Est. Annual Taxes
- $749
Year Built
- Built in 2025 | Under Construction
Lot Details
- 6,229 Sq Ft Lot
- 50 Feet of Waterfront
- North Facing Home
- Paved or Partially Paved Lot
- Sprinkler System
- Property is zoned PLANNED UN
HOA Fees
- $30 Monthly HOA Fees
Parking
- 2 Car Attached Garage
- Garage Door Opener
- Driveway
Home Design
- Shingle Roof
- Composition Roof
- Stone
Interior Spaces
- 1,988 Sq Ft Home
- 1-Story Property
- French Doors
- Entrance Foyer
- Great Room
- Open Floorplan
- Utility Room
- Ceramic Tile Flooring
- Water Views
Kitchen
- Electric Range
- Microwave
- Dishwasher
- Kitchen Island
- Disposal
Bedrooms and Bathrooms
- 3 Main Level Bedrooms
- Walk-In Closet
- 2 Full Bathrooms
- Dual Sinks
- Separate Shower in Primary Bathroom
Laundry
- Laundry Room
- Washer and Dryer Hookup
Outdoor Features
- Patio
Schools
- St. Lucie West Centennial High School
Utilities
- Central Heating and Cooling System
- Electric Water Heater
Listing and Financial Details
- Tax Lot 710
- Assessor Parcel Number 333280002990007
Community Details
Overview
- Built by Maronda Homes
- Verano South Pud 1 Pod Subdivision, Drexel Floorplan
Amenities
- Clubhouse
Recreation
- Tennis Courts
- Pickleball Courts
- Community Pool
Map
Home Values in the Area
Average Home Value in this Area
Tax History
| Year | Tax Paid | Tax Assessment Tax Assessment Total Assessment is a certain percentage of the fair market value that is determined by local assessors to be the total taxable value of land and additions on the property. | Land | Improvement |
|---|---|---|---|---|
| 2024 | -- | $62,500 | $62,500 | -- |
| 2023 | -- | $12,600 | $12,600 | -- |
Property History
| Date | Event | Price | Change | Sq Ft Price |
|---|---|---|---|---|
| 09/22/2025 09/22/25 | Pending | -- | -- | -- |
| 08/22/2025 08/22/25 | Price Changed | $479,900 | +0.6% | $241 / Sq Ft |
| 08/09/2025 08/09/25 | Price Changed | $476,900 | -1.4% | $240 / Sq Ft |
| 08/01/2025 08/01/25 | Price Changed | $483,900 | -2.8% | $243 / Sq Ft |
| 07/29/2025 07/29/25 | Price Changed | $497,900 | -9.8% | $250 / Sq Ft |
| 07/25/2025 07/25/25 | Price Changed | $551,990 | +7.4% | $278 / Sq Ft |
| 06/27/2025 06/27/25 | Price Changed | $513,900 | +1.8% | $259 / Sq Ft |
| 05/16/2025 05/16/25 | Price Changed | $504,900 | -0.8% | $254 / Sq Ft |
| 05/09/2025 05/09/25 | For Sale | $508,900 | -- | $256 / Sq Ft |
Purchase History
| Date | Type | Sale Price | Title Company |
|---|---|---|---|
| Special Warranty Deed | $2,245,000 | None Listed On Document |
Source: BeachesMLS (Greater Fort Lauderdale)
MLS Number: F10502951
APN: 3332-800-0299-000-7
- 12862 SW Orvieto Way
- 12922 SW Forli Way
- 12902 SW Forli Way
- 12910 SW Forli Way
- 12914 SW Forli Way
- 12918 SW Forli Way
- 12694 SW Forli Way
- 12901 SW Forli Way
- 12889 SW Forli Way
- 12917 SW Forli Way
- Vale Plan at Central Park - Townhomes
- Glen Plan at Central Park - Townhomes
- 12610 SW Forli Way
- 12610 Forli Way
- 12627 SW Forli Way
- 12713 SW Orvieto Way
- 12695 SW Orvieto Way
- 12490 SW Forli Way
- 13040 Shinnecock Dr
- 13048 Shinnecock Dr
