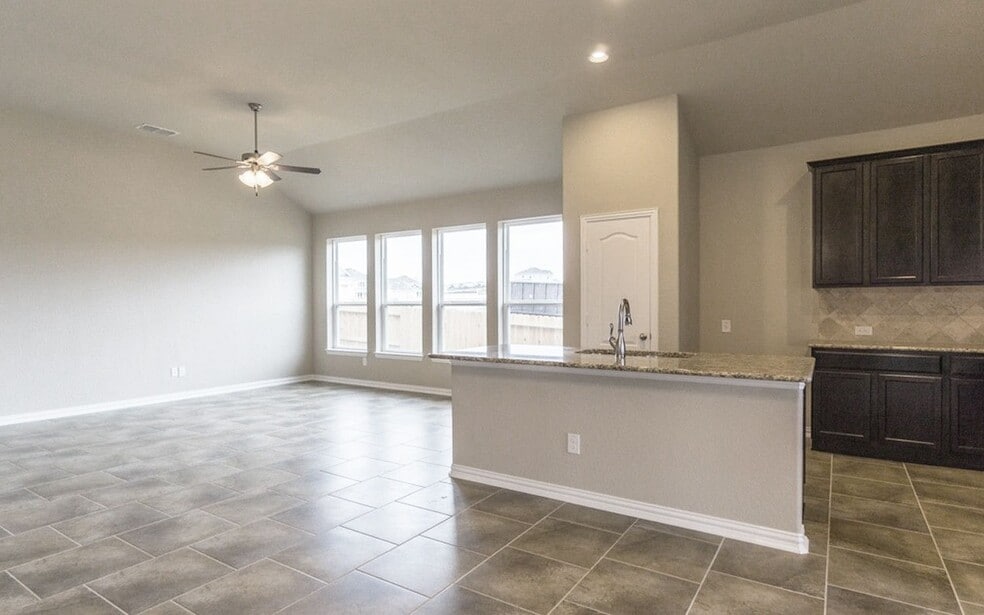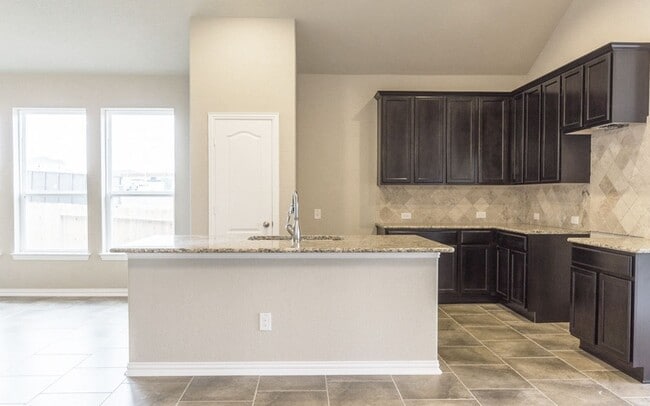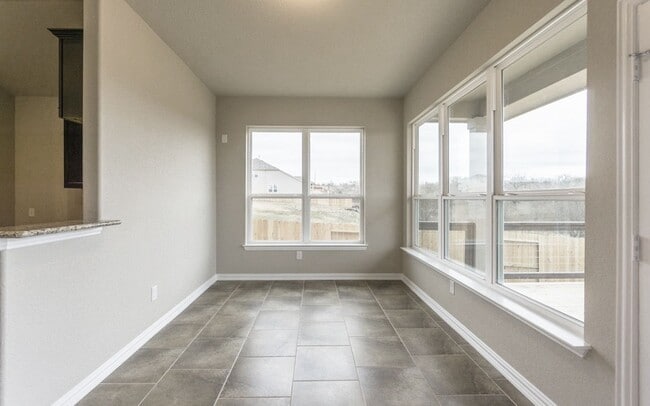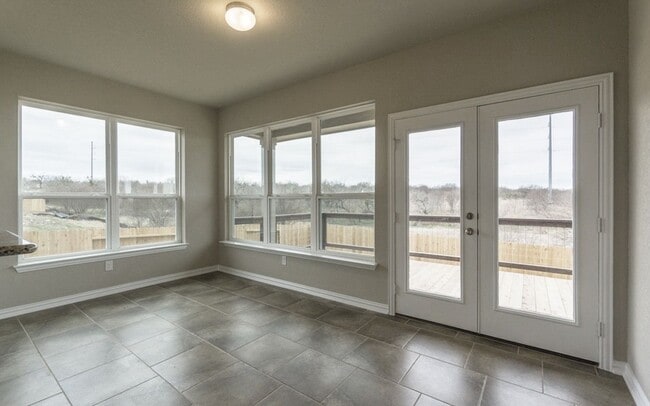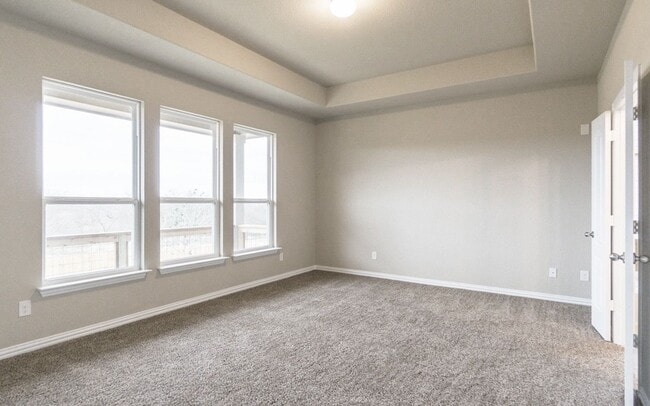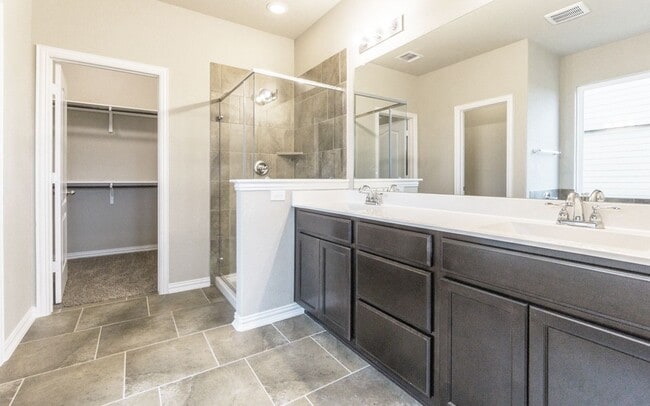
Estimated payment $2,779/month
Highlights
- New Construction
- Clubhouse
- Fireplace
- Community Lake
- Community Pool
- Walk-In Closet
About This Home
The charming Comanche plan is perfect for every type of lifestyle. Embracing the open-concept layout, this three-bedroom, two-bathroom home allows for optimal space. The front of the home provides a quaint covered front porch, perfect for relaxing and sipping coffee in the mornings, or visiting with your neighbors. Upon entry, you are greeted by the foyer that first leads to the second and third bedrooms - each boasting walk-in closets, as well as the full secondary bathroom complete with a single vanity and a shower/bathtub enclosure that you can swap for a super shower, if you desire. Then, you are led to a short hallway that grants access to the walk-in utility room, the secluded study room, and the two-car garage. Need more space for another car or to store other necessary items? Opt for a third-car garage instead! You can also supersize your utility to maximize your space and turn the study into a smaller office niche - the choice is yours. Around the corner, you are then met with the sprawling combined family room with the option for a stylish fireplace and the dining area that opens up directly to the kitchen. With this layout, you will never worry about missing out on the fun with your guests! Boasting exclusive features, the kitchen includes ample counterspace with granite countertops, flat-panel birch cabinets, and designer light fixtures. With access from your kitchen, you will be led to your optional covered patio. Are you a fan of natural light streaming in as...
Builder Incentives
Years: 1-2: 3.99% - Years 3-30: 499% Fixed Mortgage Rate.
Sales Office
| Monday |
10:00 AM - 6:00 PM
|
| Tuesday |
10:00 AM - 6:00 PM
|
| Wednesday |
10:00 AM - 6:00 PM
|
| Thursday |
10:00 AM - 6:00 PM
|
| Friday |
10:00 AM - 6:00 PM
|
| Saturday |
10:00 AM - 6:00 PM
|
| Sunday |
12:00 PM - 6:00 PM
|
Home Details
Home Type
- Single Family
HOA Fees
- $29 Monthly HOA Fees
Parking
- 2 Car Garage
Home Design
- New Construction
Interior Spaces
- 1-Story Property
- Fireplace
Bedrooms and Bathrooms
- 3 Bedrooms
- Walk-In Closet
- 2 Full Bathrooms
Community Details
Overview
- Community Lake
- Greenbelt
Amenities
- Clubhouse
- Community Center
Recreation
- Community Pool
- Park
- Trails
Map
Other Move In Ready Homes in Arcadia Ridge
About the Builder
- 12926 Hush Dr
- Arcadia Ridge
- Arcadia Ridge - Classic Series
- 12905 Gilmore Bend
- 12913 Gilmore Bend
- 13020 MacAr Manor
- Showcase Developers LLC
- 13076 MacAr Manor
- 13060 MacAr Manor
- 13080 MacAr Manor
- 1211 Argon Way
- 1207 Argon Way
- 919 Fort Kylo
- 1103 Argon Way
- 915 Fort Kylo
- 13114 Yturria Ranch
- 12713 Moya Flats
- 12717 Moya Flats
- 12724 MacAr Manor
- 2834 Rustlers Trail
