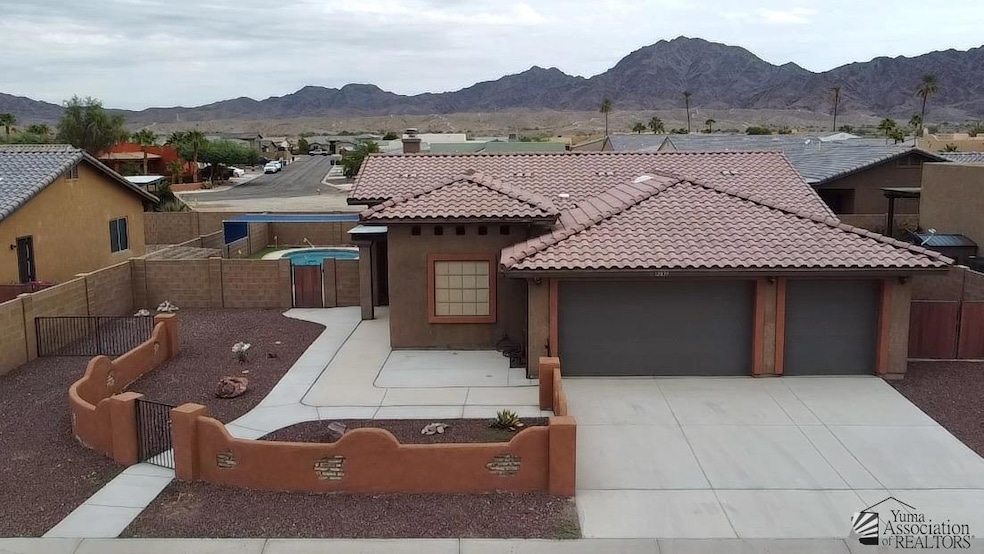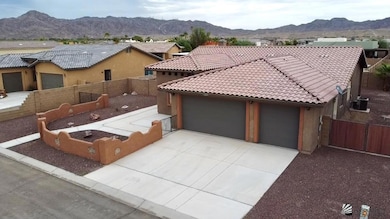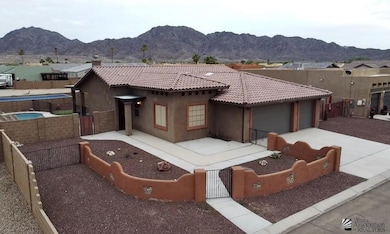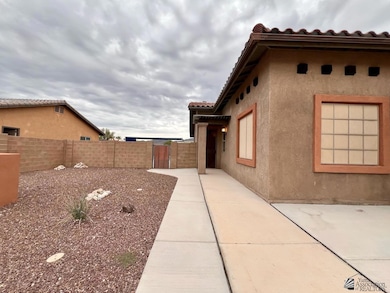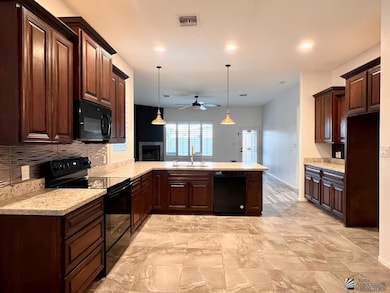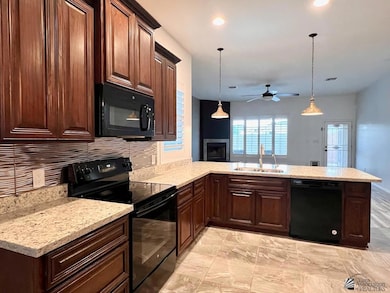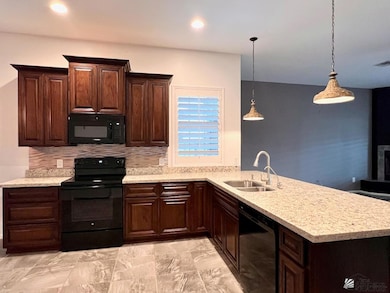12839 S Drucilla Ln Yuma, AZ 85367
Fortuna Foothills NeighborhoodEstimated payment $3,088/month
Highlights
- In Ground Pool
- Main Floor Primary Bedroom
- Granite Countertops
- Living Room with Fireplace
- Jetted Tub in Primary Bathroom
- Covered Patio or Porch
About This Home
Welcome to The Ravines! This beautifully maintained 3-bedroom, 2-bath home with a 3-car garage offers stunning mountain views and sits in one of Yuma’s most sought-after subdivisions near the golf course with easy access to main roads. The open layout features tile flooring throughout, a bright kitchen, and a split floor plan for privacy. Outdoors, enjoy an entertainer’s paradise — a sparkling pool, extended covered patio, large concrete lounging area, and a custom grass putting area. The backyard also offers a wide double gate with ample space for RV or trailer parking and convenient access to the rear yard. The gated front courtyard adds privacy and curb appeal, while the manicured desert landscaping completes the look. Built in 2018 and meticulously cared for, this home blends elegance, function, and resort-style comfort in an unbeatable location.
Home Details
Home Type
- Single Family
Est. Annual Taxes
- $2,835
Year Built
- Built in 2018
Lot Details
- 9,900 Sq Ft Lot
- Gated Home
- Wrought Iron Fence
- Back and Front Yard Fenced
- Block Wall Fence
- Stucco Fence
- Desert Landscape
Home Design
- Concrete Foundation
- Tile Roof
- Stucco Exterior
Interior Spaces
- 1,716 Sq Ft Home
- Ceiling Fan
- Blinds
- Bay Window
- Living Room with Fireplace
- Tile Flooring
Kitchen
- Eat-In Kitchen
- Breakfast Bar
- Electric Oven or Range
- Microwave
- Dishwasher
- Kitchen Island
- Granite Countertops
- Disposal
Bedrooms and Bathrooms
- 3 Bedrooms
- Primary Bedroom on Main
- Walk-In Closet
- Primary Bathroom is a Full Bathroom
- 2 Bathrooms
- Jetted Tub in Primary Bathroom
- Separate Shower
Home Security
- Carbon Monoxide Detectors
- Fire and Smoke Detector
Parking
- Attached Garage
- Parking Pad
- Garage Door Opener
Pool
- In Ground Pool
- Fence Around Pool
- Pool is Self Cleaning
Outdoor Features
- Covered Patio or Porch
Utilities
- Refrigerated Cooling System
- Heating Available
- Internet Available
Community Details
- Foothills Mobile Est Subdivision
Listing and Financial Details
- Assessor Parcel Number 729-28-064
Map
Home Values in the Area
Average Home Value in this Area
Tax History
| Year | Tax Paid | Tax Assessment Tax Assessment Total Assessment is a certain percentage of the fair market value that is determined by local assessors to be the total taxable value of land and additions on the property. | Land | Improvement |
|---|---|---|---|---|
| 2025 | $2,835 | $29,793 | $4,781 | $25,012 |
| 2024 | $2,804 | $28,374 | $4,680 | $23,694 |
| 2023 | $2,804 | $27,023 | $5,320 | $21,703 |
| 2022 | $2,707 | $25,736 | $6,396 | $19,340 |
| 2021 | $2,858 | $24,511 | $5,574 | $18,937 |
| 2020 | $2,608 | $23,343 | $5,678 | $17,665 |
| 2019 | $1,664 | $14,357 | $6,868 | $7,489 |
| 2018 | $391 | $3,343 | $3,343 | $0 |
| 2017 | $375 | $3,343 | $3,343 | $0 |
| 2016 | $385 | $3,033 | $3,033 | $0 |
| 2015 | $354 | $3,081 | $3,081 | $0 |
| 2014 | $354 | $2,934 | $2,934 | $0 |
Property History
| Date | Event | Price | List to Sale | Price per Sq Ft | Prior Sale |
|---|---|---|---|---|---|
| 11/08/2025 11/08/25 | Price Changed | $540,000 | -1.4% | $315 / Sq Ft | |
| 10/10/2025 10/10/25 | For Sale | $547,500 | +63.4% | $319 / Sq Ft | |
| 05/07/2021 05/07/21 | Sold | $335,000 | 0.0% | $195 / Sq Ft | View Prior Sale |
| 05/03/2021 05/03/21 | Pending | -- | -- | -- | |
| 05/03/2021 05/03/21 | For Sale | $335,000 | -- | $195 / Sq Ft |
Purchase History
| Date | Type | Sale Price | Title Company |
|---|---|---|---|
| Warranty Deed | $335,000 | Blueink Title Agency Llc | |
| Warranty Deed | $279,142 | Chicago Title Agency Inc | |
| Warranty Deed | -- | Chicago Title Ins Co | |
| Special Warranty Deed | $4,900,000 | Stewart |
Source: Yuma Association of REALTORS®
MLS Number: 20254693
APN: 729-28-064
- 12858 S Drucilla Ln
- 14769 E 47th Ln
- 12784 Karimme Ave
- 14804 E 49th St
- 14817 E 49th St
- 14572 E 48th Dr
- 14675 E 49th St
- 14696 E 49th Dr
- 14829 E 49th Dr
- 14840 E 50th St
- 14823 E 50th St
- 13209 Onammi Ave
- 14801 E 51 Dr
- 14634 E 51st Dr
- 14323 E 49 St
- 12391 Grand View Dr
- 14312 E 49th St
- 14573 E 51st Dr
- 14701 E 42nd Place
- 14340 E 49th Ln
- 14813 E 50 Dr
- 13698 E 50th St
- 13580 E 48th Dr
- 13554 E 45th St
- 13440 E 46th St
- 13308 E 45th St
- 13244 E 41st Ln
- 13465 E 34th Place
- 11319 S Sally Dr
- 10605 S Del Vista Dr
- 10431 S Avenida La Primera
- 11864 E Calle Del Cid
- 11257 E 37th Place
- 11610 E 28th Place
- 11239 E 27th Place
- 11384 E 25th Place
- 10131 E 34th Ln
- 11209 S Recker Ave
- 10486 S Typhoon Ave
- 9565 E 33rd St Unit 1
