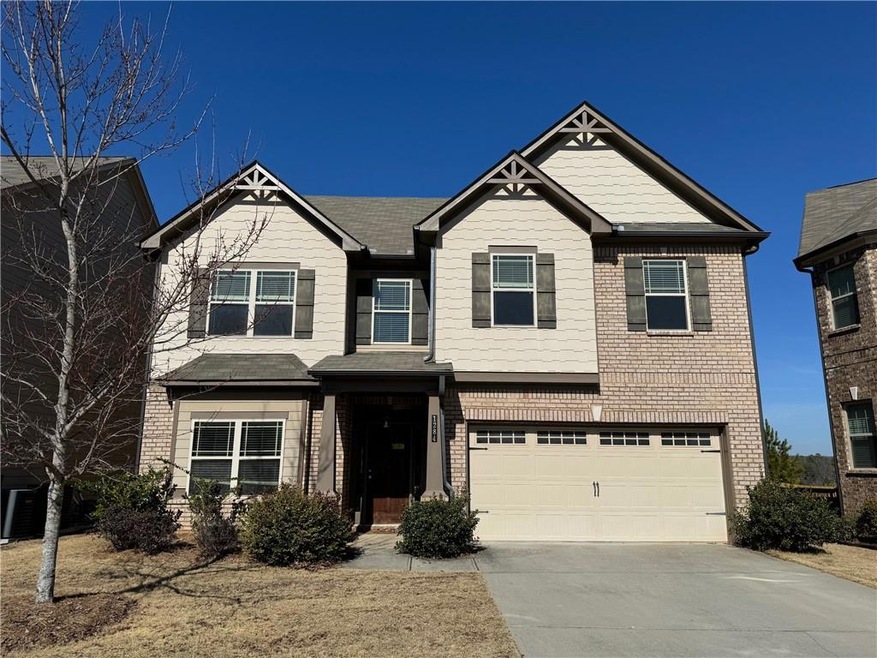Price Improvement. $20,000 reduction. Welcome to 1284 Brynhill Ct, Buford, GA, a beautifully maintained 5-bedroom, 3-bathroom Craftsman-style home built in 2016. With a charming stone and brick front and durable three-side Hardie siding, this home offers timeless curb appeal.Step inside to an open-concept floor plan featuring a spacious kitchen that seamlessly flows into the inviting family room, where a stone-adorned fireplace adds warmth and character. The first-level flooring showcases elegant ceramic planks mimicking dark hardwood, while the wooden staircase with iron railings adds a touch of sophistication.The main-level bedroom and full bath make an ideal retreat for guests, parents, or in-laws. Upstairs, a large loft area offers the perfect space for a kids' study, playroom, or additional lounge. The master suite is a true sanctuary with tray ceilings, a spa-like bath featuring granite countertops, an earth-tone shower enclosure, and his-and-hers walk-in closets. The additional three oversized bedrooms are perfect for family or guests, complemented by a granite-adorned full bath in the hallway.Outside, the covered back patio provides the perfect private retreat for outdoor relaxation or entertaining. High-quality shag carpet in the upper-level bedrooms ensures extra comfort and warmth. A grand entry door welcomes you into this serene and inviting home, ready for its next owners.?? Located in a desirable Buford neighborhood, this home is close to top-rated schools, shopping, dining, and major highways.Don't miss the opportunity to make this beautiful home yours! Schedule your private tour today!

