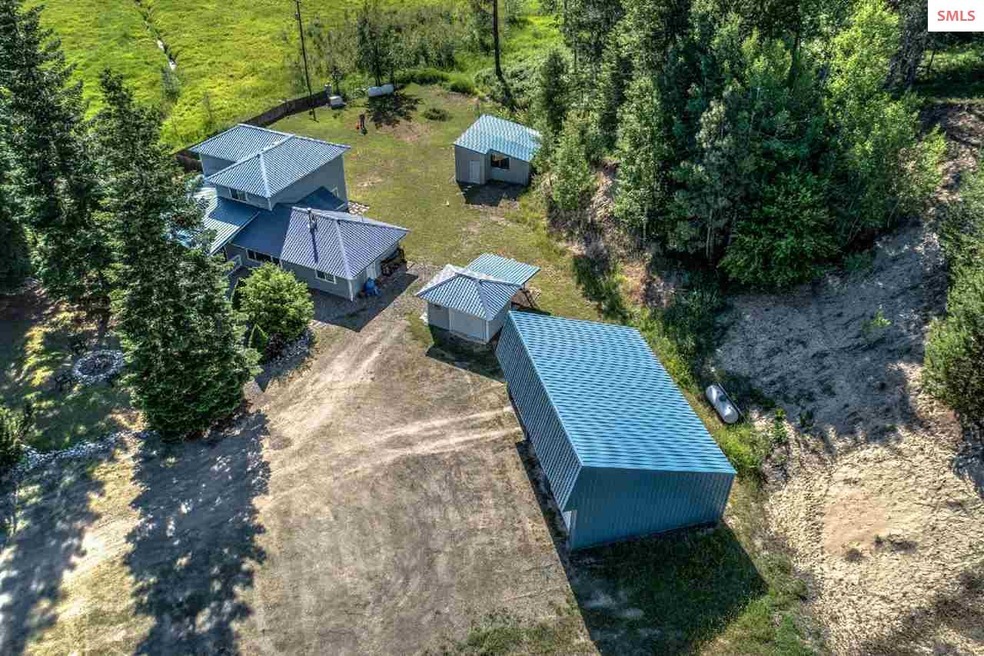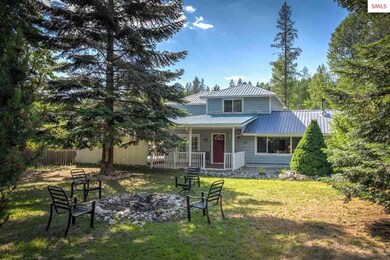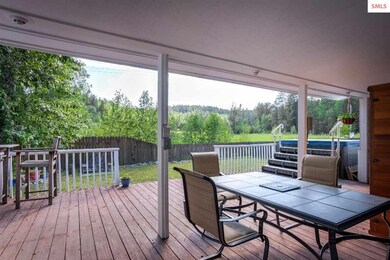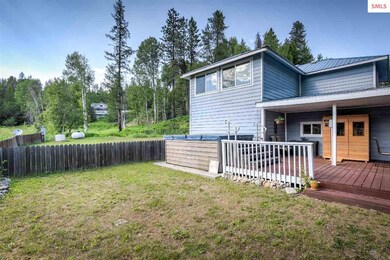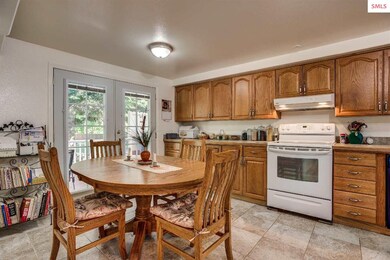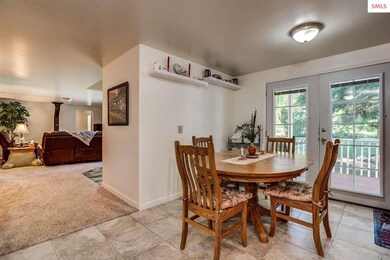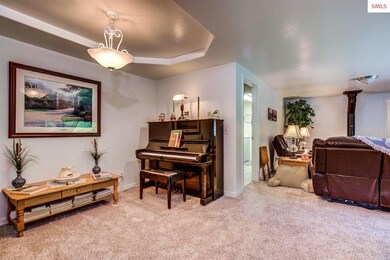
1284 Cocolalla Loop Rd Cocolalla, ID 83813
Estimated Value: $699,000 - $785,000
Highlights
- Mature Trees
- Deck
- Bonus Room
- Mountain View
- Outdoor Fireplace
- No HOA
About This Home
As of March 2019Privacy, sunsets, and natural serenity! Enjoy living in this pristine setting next to a creek lined meadow and westerly mountain views. Tinker in your shop, grow a bumper crop in your garden, luxuriate in your swim spa, or just relax sitting next to your outdoor fire and water features. Enjoy hosting on your wrap around deck through French doors to your spacious home with an In-law suite. Located on a county road just minutes to town, Forest Service lands and even Lake Cocolalla, this property is surrounded by adventure! Other amenities include a breakfast nook, formal dining room, bonus room, wood stove, fruit trees, newer flooring, propane generator and so much more!
Home Details
Home Type
- Single Family
Est. Annual Taxes
- $1,274
Year Built
- Built in 1955
Lot Details
- 2.7 Acre Lot
- Property fronts a county road
- Level Lot
- Mature Trees
- Wooded Lot
Home Design
- Concrete Foundation
- Slab Foundation
- Frame Construction
- Metal Roof
Interior Spaces
- 2,330 Sq Ft Home
- 2-Story Property
- Wood Burning Fireplace
- Free Standing Fireplace
- Fireplace With Glass Doors
- Stone Fireplace
- Vinyl Clad Windows
- French Doors
- Formal Dining Room
- Bonus Room
- First Floor Utility Room
- Carpet
- Mountain Views
Kitchen
- Breakfast Area or Nook
- Oven or Range
- Dishwasher
Bedrooms and Bathrooms
- 5 Bedrooms
- Walk-In Closet
- 3 Bathrooms
Laundry
- Laundry Room
- Dryer
- Washer
Parking
- 3 Car Detached Garage
- Garage Door Opener
Outdoor Features
- Seasonal Stream
- Deck
- Wrap Around Porch
- Outdoor Fireplace
- Fire Pit
- Shop
Schools
- Sagle Elementary School
- Sandpoint Middle School
- Sandpoint High School
Utilities
- Heating System Uses Natural Gas
- Heating System Uses Wood
- Heating System Mounted To A Wall or Window
- Heating System Uses Propane
- Electricity To Lot Line
- Gas Available
- Well
- Septic System
Additional Features
- Timber
- Pump House
Community Details
- No Home Owners Association
Listing and Financial Details
- Assessor Parcel Number RP55N02W067050A
Ownership History
Purchase Details
Home Financials for this Owner
Home Financials are based on the most recent Mortgage that was taken out on this home.Purchase Details
Home Financials for this Owner
Home Financials are based on the most recent Mortgage that was taken out on this home.Purchase Details
Home Financials for this Owner
Home Financials are based on the most recent Mortgage that was taken out on this home.Similar Homes in the area
Home Values in the Area
Average Home Value in this Area
Purchase History
| Date | Buyer | Sale Price | Title Company |
|---|---|---|---|
| Millard Bryan | -- | Pioneer Title Bonner County | |
| Covenant Promise Holdings Llc | -- | Alliance Title Sandpoin | |
| Hutchinson John J | -- | -- | |
| Mcclure Joan | -- | -- |
Mortgage History
| Date | Status | Borrower | Loan Amount |
|---|---|---|---|
| Previous Owner | Mcclure Joan | $180,000 |
Property History
| Date | Event | Price | Change | Sq Ft Price |
|---|---|---|---|---|
| 03/15/2019 03/15/19 | Sold | -- | -- | -- |
| 01/23/2019 01/23/19 | Pending | -- | -- | -- |
| 06/25/2018 06/25/18 | For Sale | $427,000 | +29.8% | $183 / Sq Ft |
| 08/12/2016 08/12/16 | Sold | -- | -- | -- |
| 07/02/2016 07/02/16 | Pending | -- | -- | -- |
| 06/29/2016 06/29/16 | For Sale | $329,000 | -- | $141 / Sq Ft |
Tax History Compared to Growth
Tax History
| Year | Tax Paid | Tax Assessment Tax Assessment Total Assessment is a certain percentage of the fair market value that is determined by local assessors to be the total taxable value of land and additions on the property. | Land | Improvement |
|---|---|---|---|---|
| 2024 | $2,058 | $721,982 | $211,961 | $510,021 |
| 2023 | $1,751 | $539,958 | $183,134 | $356,824 |
| 2022 | $2,506 | $607,612 | $133,112 | $474,500 |
| 2021 | $2,017 | $378,501 | $79,729 | $298,772 |
| 2020 | $2,143 | $348,830 | $62,429 | $286,401 |
| 2019 | $1,561 | $309,864 | $48,307 | $261,557 |
| 2018 | $1,275 | $268,573 | $54,535 | $214,038 |
| 2017 | $1,275 | $229,094 | $0 | $0 |
| 2016 | $2,105 | $216,699 | $0 | $0 |
| 2015 | $2,128 | $218,845 | $0 | $0 |
| 2014 | $1,433 | $226,470 | $0 | $0 |
Agents Affiliated with this Home
-
Jennifer Ivey

Seller's Agent in 2019
Jennifer Ivey
TOMLINSON SOTHEBY`S INTL. REAL
(208) 946-7816
155 Total Sales
-
N
Buyer's Agent in 2019
NON AGENT
NON AGENCY
-
Madelyne Gill

Seller's Agent in 2016
Madelyne Gill
EVERGREEN REALTY
(208) 597-3955
66 Total Sales
-
Judy Kokanos

Buyer's Agent in 2016
Judy Kokanos
Heart and Homes NW Realty
(208) 290-5716
38 Total Sales
Map
Source: Selkirk Association of REALTORS®
MLS Number: 20182246
APN: RP55N-02W-067050A
- 11 Jaimes Dr
- 307 Quinns Ln
- 153 Sandy Beach Ln
- NKA Haughey Dr
- NNA Amethyst Lane Lot 2 & 7
- NNA Amethyst
- 314 Overlake View Rd
- 704 Hidden Creek Rd
- 85 Loggers Ln
- 16 Beers Humbird Rd
- 306 Pinewood Ln
- 300 Kelley Creek Rd
- 382 Blacktail Rd
- 1763 Roop Rd
- 52 Hoof Run
- 221 Maplewood Ln
- NNA Sunsetter Lane Lot 1
- NKA Icehouse Landing Way
- 124 Jasper's Cabin Ln
- 526 Roop Rd
- 1284 Cocolalla Loop Rd
- 1300 Cocolalla Loop Rd
- 1359 Cocolalla Loop Rd
- 26 Roberts Ridge Rd
- 648 Quinns Ln
- 96 Roberts Ridge Rd
- nna Roberts Ridge Rd
- 1479 Cocolalla Loop Rd
- 596 Quinns Ln
- 77 Lakeview Dr
- 53 Lakeview Dr
- 31 Lakeview Dr
- 0 Terrace Dr Lt 6
- 0 Terrace
- 1474 Cocolalla Loop Rd
- 1474 Cocolalla
- NNA N Terrace Dr Unit Lot 6
- NNA N Terrace Dr
- Lot 6 N Terrace Dr
- 0 Lakeview Dr
