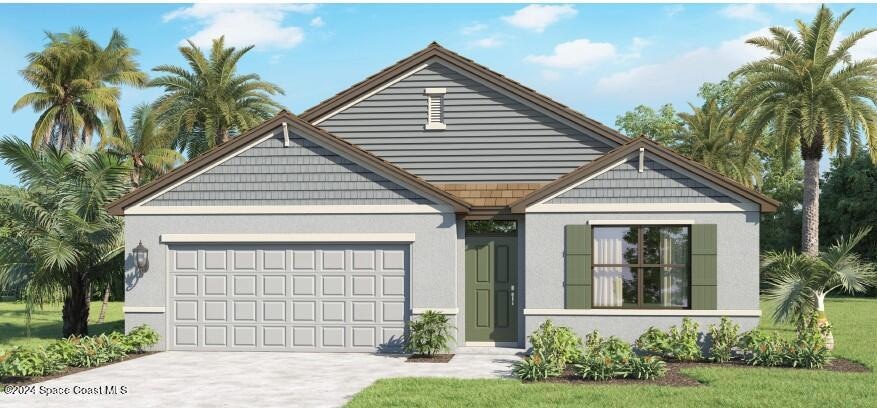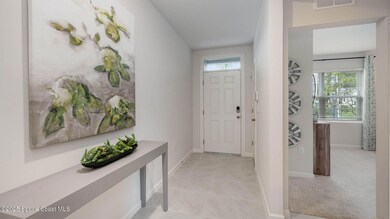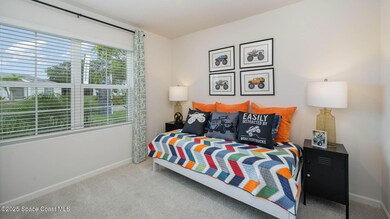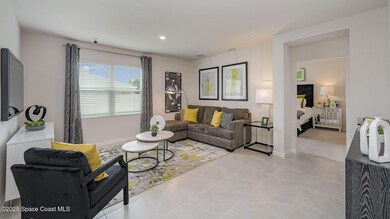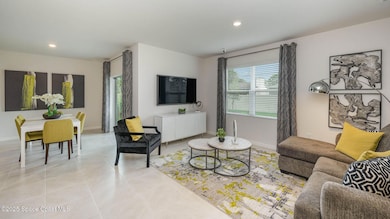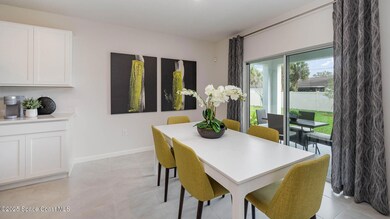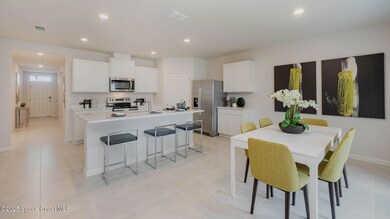UNDER CONTRACT
NEW CONSTRUCTION
Estimated payment $2,536/month
Total Views
1,385
4
Beds
2
Baths
1,828
Sq Ft
$217
Price per Sq Ft
Highlights
- New Construction
- Walk-In Closet
- Living Room
- Community Pool
- Patio
- Entrance Foyer
About This Home
The Cali is a spacious ranch Floorplan offering 4 bedrooms, 2 full baths and a 2-car garage. Large kitchen island that overlooks the dining area and the living room creating an open concept living space. This home also has a large Owner's Suite with walk-in shower and a double vanity, large walk-in-closet and linen closet. Stainless Steel Appliances, Window Blinds and Home is Connected, America's Smart Home! Photos used for illustrative purposes and do not depict actual home.
Home Details
Home Type
- Single Family
Year Built
- Built in 2024 | New Construction
Lot Details
- 10,019 Sq Ft Lot
- East Facing Home
HOA Fees
- $61 Monthly HOA Fees
Parking
- 2 Car Garage
Home Design
- Home is estimated to be completed on 2/28/25
- Shingle Roof
- Block Exterior
- Stucco
Interior Spaces
- 1,828 Sq Ft Home
- 1-Story Property
- Entrance Foyer
- Living Room
- Dining Room
Kitchen
- Electric Oven
- Electric Range
- Microwave
- Dishwasher
- Kitchen Island
- Disposal
Flooring
- Carpet
- Tile
Bedrooms and Bathrooms
- 4 Bedrooms
- Split Bedroom Floorplan
- Walk-In Closet
- 2 Full Bathrooms
Home Security
- Smart Thermostat
- Fire and Smoke Detector
Outdoor Features
- Patio
Schools
- Fairglen Elementary School
- Cocoa Middle School
- Cocoa High School
Utilities
- Central Heating and Cooling System
- Cable TV Available
Listing and Financial Details
- Assessor Parcel Number 24-35-22-50-*-461
Community Details
Overview
- Advanced Management Association
- Adamson Creek Phase Two Subdivision
Recreation
- Community Pool
Map
Create a Home Valuation Report for This Property
The Home Valuation Report is an in-depth analysis detailing your home's value as well as a comparison with similar homes in the area
Home Values in the Area
Average Home Value in this Area
Property History
| Date | Event | Price | List to Sale | Price per Sq Ft |
|---|---|---|---|---|
| 11/22/2024 11/22/24 | For Sale | $396,915 | -- | $217 / Sq Ft |
Source: Space Coast MLS (Space Coast Association of REALTORS®)
Source: Space Coast MLS (Space Coast Association of REALTORS®)
MLS Number: 1030326
Nearby Homes
- 5632 Talbot Blvd
- 4552 Talbot Blvd
- 4742 Talbot Blvd
- 4892 Talbot Blvd
- 1809 Morely Dr
- 4972 Talbot Blvd
- 4941 Talbot Blvd
- 5221 Talbot Blvd
- 1821 Saxton Rd
- 1701 Saxton Rd
- 5092 Talbot Blvd
- 162 Scenic Dr Unit 263
- 102 Scenic Dr
- 344 Outer Dr Unit 323
- 181 Woodsmill Blvd Unit 101
- 336 Horseshoe Bend Cir Unit 197
- 495 Outer Dr Unit 201
- 494 Outer Dr
- 365 Outer Dr
- 655 Outer Dr Unit 123
- 4631 Talbot Blvd
- 5345 Brilliance Cir
- 4641 Talbot Blvd
- 5230 Extravagant Ct
- 632 Cressa Cir
- 185 Dryden Cir
- 464 Dryden Cir
- 2655 Wagon Rd
- 5215 Lake Poinsett Rd
- 6500 June Dr
- 6508 June Dr
- 661 Snowbird Ave NW Unit 200
- 3856 Stonemont Dr
- 669 Snowbird Ave NW Unit 196
- 657 Snowbird Ave Unit 202
- 673 Snowbird Ave Unit 194
- 317 Sun Dial Ct
- 3737 Chambers Ln Unit 3
- 3737 Chambers Ln Unit 8
- 2236 Archer Ct
