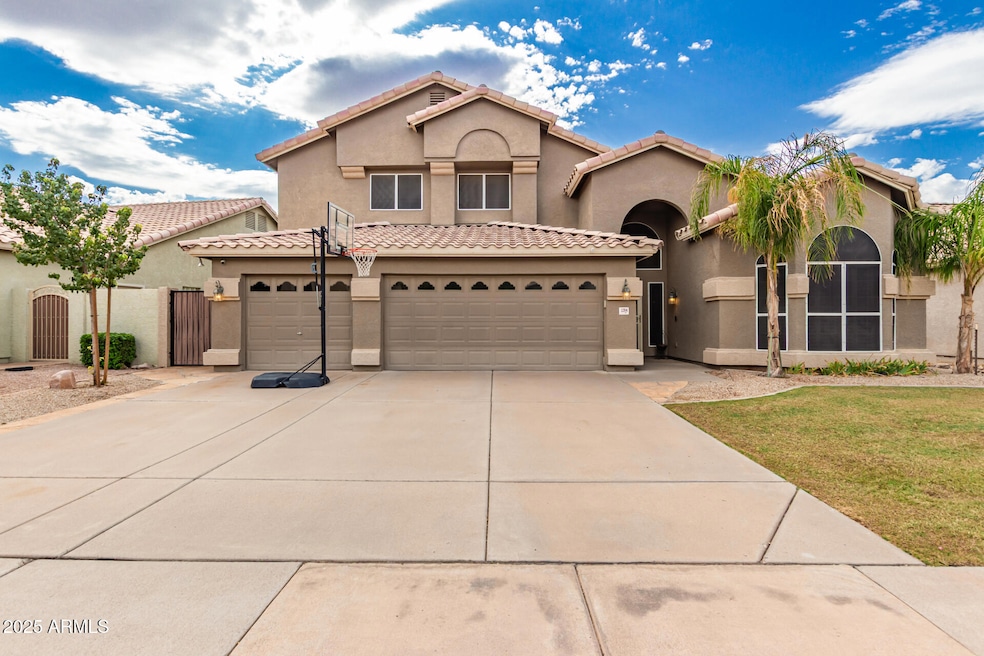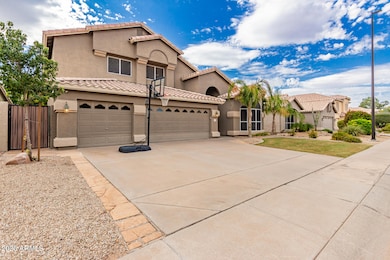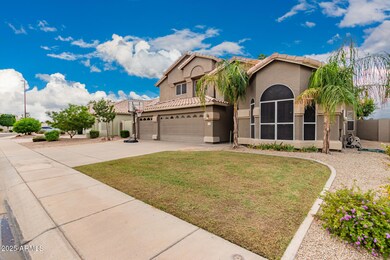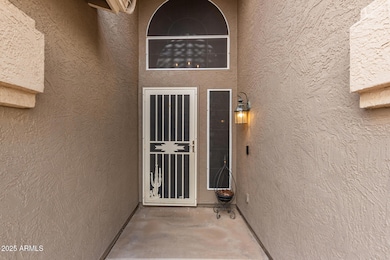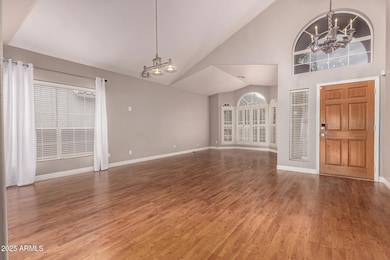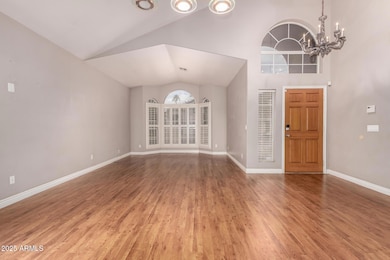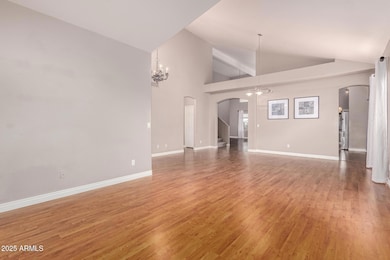1284 N Conner Ave Gilbert, AZ 85234
Superstition Springs NeighborhoodHighlights
- On Golf Course
- Private Pool
- Granite Countertops
- Towne Meadows Elementary School Rated A-
- Main Floor Primary Bedroom
- Covered Patio or Porch
About This Home
Spectacular golf course property in the highly desirable Superstition Springs at Power and Baseline in Gilbert. This 4 Bedroom 2.5 Bath home is an Entertainer's delight with expansive deck upstairs and downstairs, a pebble-tec pool, gazebo and firepit, all of which overlook Superstition Springs Golf Course. The kitchen has beautiful white cabinets, rich black granite countertops, stainless steel appliances, and an eat-in breakfast bar, with a huge pantry and built-in desk just off the kitchen. On the main floor you will also find a Living Room, Family Room, Formal Dining Room and Main Floor Primary suite with custom touches such as white plantation shutters, ceiling fans and mirrored closets. Upstairs features three additional bedrooms and a bonus room with access to a large deck overlooking the golf course and our gorgeous Arizona sunsets. Other amenities include a 3 car garage with built-in cabinets, a large walk-in laundry room on the main floor with additional built-in cabinets, 2-built in dog doors, and a whole house water softener. All of this with quick easy access to US 60, Loop 202 & 101, Shopping, Costco, Superstition Mall, Highland High School and Dining galore. Pool Service included in rental rate. Landscaping Service can be included for additional rate of $250 per month. Brinks Security System available to tenant at additional cost outside of lease agreement or the system can be disarmed but will remain in the home. Grassy front yard with hard scaped back yard. Pets upon approval only. Sorry no cats allowed. Washer, dryer and fridge are onsite as a courtesy only and will not be repaired or replaced throughout the duration of the lease. Tenant responsible for utilities thru SRP and the Town of Gilbert. Move in incentive: $1000 off first months rent if rented by December 1, 2025 ; $500 off first months rent if rented by Jan 1, 2026
Home Details
Home Type
- Single Family
Year Built
- Built in 1994
Lot Details
- 6,821 Sq Ft Lot
- On Golf Course
- Desert faces the back of the property
- Wrought Iron Fence
- Block Wall Fence
- Front and Back Yard Sprinklers
- Sprinklers on Timer
- Grass Covered Lot
Parking
- 3 Car Direct Access Garage
Home Design
- Wood Frame Construction
- Tile Roof
- Stucco
Interior Spaces
- 2,957 Sq Ft Home
- 2-Story Property
- Ceiling Fan
- Plantation Shutters
- Solar Screens
Kitchen
- Eat-In Kitchen
- Built-In Microwave
- Granite Countertops
Flooring
- Carpet
- Laminate
- Tile
Bedrooms and Bathrooms
- 4 Bedrooms
- Primary Bedroom on Main
- Primary Bathroom is a Full Bathroom
- 2.5 Bathrooms
- Double Vanity
- Bathtub With Separate Shower Stall
Laundry
- Laundry Room
- Dryer
- Washer
Pool
- Private Pool
- Pool Pump
Outdoor Features
- Balcony
- Covered Patio or Porch
Schools
- Towne Meadows Elementary School
- Highland Jr High Middle School
- Highland High School
Utilities
- Central Air
- Heating Available
- High Speed Internet
Listing and Financial Details
- Property Available on 9/22/25
- $71 Move-In Fee
- Rent includes pool service - full, gardening service
- 12-Month Minimum Lease Term
- Tax Lot 129
- Assessor Parcel Number 304-06-960
Community Details
Overview
- Property has a Home Owners Association
- Superstition Springs Association, Phone Number (602) 999-9999
- Built by Pulte
- Parcel 26 At Superstition Springs Subdivision
Recreation
- Golf Course Community
- Bike Trail
Pet Policy
- Pets Allowed
Map
Property History
| Date | Event | Price | List to Sale | Price per Sq Ft | Prior Sale |
|---|---|---|---|---|---|
| 10/15/2025 10/15/25 | Price Changed | $3,545 | -6.6% | $1 / Sq Ft | |
| 09/22/2025 09/22/25 | For Rent | $3,795 | 0.0% | -- | |
| 06/29/2021 06/29/21 | Sold | $615,500 | +15.1% | $208 / Sq Ft | View Prior Sale |
| 05/26/2021 05/26/21 | Pending | -- | -- | -- | |
| 05/20/2021 05/20/21 | For Sale | $534,900 | -- | $181 / Sq Ft |
Source: Arizona Regional Multiple Listing Service (ARMLS)
MLS Number: 6923356
APN: 304-06-960
- 4632 E Harwell St
- 4337 E Desert Ln
- 4537 E Towne Ln
- 2414 S Revolta
- 4532 E Douglas Ave
- 941 N Blackbird Dr
- 4266 E Millbrae Ln
- 6956 E Milagro Ave
- 4257 E Michelle Ave
- 6535 E Superstition Springs Blvd Unit 109
- 907 N Falcon Dr
- 7137 E Laguna Azul Ave
- 4338 E Douglas Ave
- 1131 N Hawk Ln
- 7101 E Baseline Rd
- 740 N Blackbird Dr
- 7105 E Jan Ave
- 7247 E Kiva Ave
- 2622 S Athena
- 2617 S Athena
- 4632 E Harwell St
- 4632 E Harwell St
- 6925 E Laguna Azul Ave
- 6928 E Madero Ave
- 4641 E Towne Ln
- 4352 E Santa Rosa Place
- 2050 S Edgewater
- 7007 E Keats Ave
- 6535 E Superstition Springs Blvd Unit 260
- 6535 E Superstition Springs Blvd Unit 115
- 6535 E Superstition Springs Blvd Unit 214
- 6535 E Superstition Springs Blvd Unit 127
- 4776 E Guadalupe Rd
- 4238 E Ford Ave
- 1849 S Power Rd
- 6060 E Baseline Rd Unit 101
- 6060 E Baseline Rd Unit 104
- 6060 E Baseline Rd Unit 186
- 6060 E Baseline Rd Unit 120
- 6060 E Baseline Rd Unit 182
