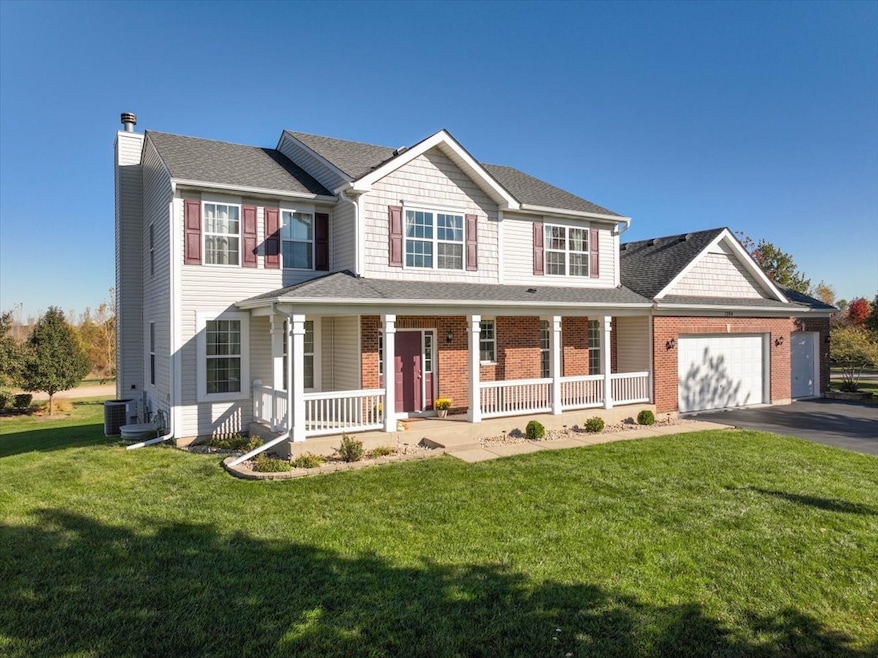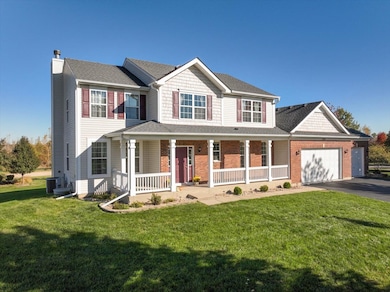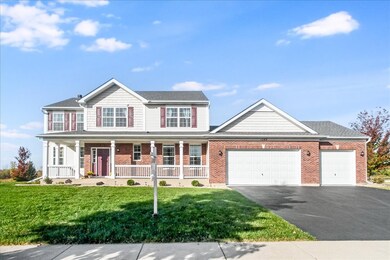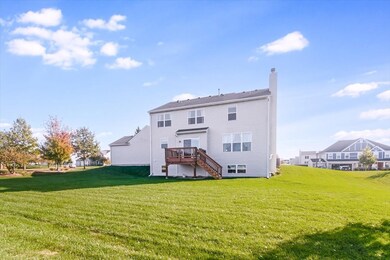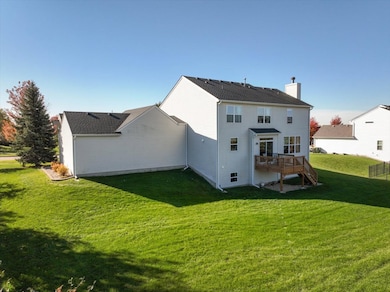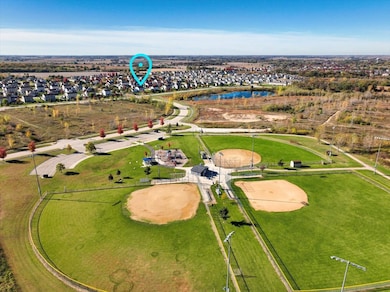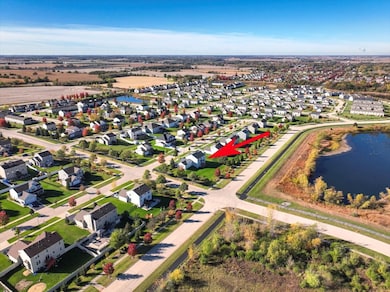1284 Olive Ln Hampshire, IL 60140
Estimated payment $3,506/month
Highlights
- Water Views
- Home fronts a pond
- Community Lake
- Hampshire Elementary School Rated 9+
- Open Floorplan
- Deck
About This Home
LOCATED ON A BEAUTIFUL LANDSCAPED CORNER LOT, THIS PRISTINE 2-STORY, 4 BEDROOM, 2.5 BATH HOME BOASTS 9 FOOT CEILINGS ON FIRST FLOOR, FULL DEEP POUR BASEMENT WITH 9FT CEILINGS PLUMBED FOR EXTRA BATH. RARE 3-CAR GARAGE WITH EPOXY FLOORING MASSIVE MASTER BEDROOM WITH TRAY CEILING AND SITTING ROOM. OPEN FLOOR PLAN WITH BEAUTIFUL HARDWOOD FLOORING IN FOYER, KITCHEN, DINETTE AND FAMILY ROOM. KITCHEN WITH NEW GRANITE COUNTERS AND CHERRY WOOD CABINETRY WITH PULL OUT DRAWERS. SEPARATE LIVING ROOM AND DINING ROOM FOR EASY ENTERTAINING. CARPETS RECENTLY REPLACED. ROOF AND GUTTERS REPLACED IN 2022! ORIGINAL PROUD ORIGINAL OWNERS OFFERING TURN KEY CONDITION! ALL OVERLOOKING FOREST PRESERVE FOR YEAR ROUND PRIVACY! KITCHEN, FAMILY ROOM, AND BEDROOMS ALL WITH FOREST PRESERVE VIEWS! GREAT BIKING PATHS, PONDS AND WALKING DISTANCE TO PARK. AVAILABLE IMMEDIATELY!
Home Details
Home Type
- Single Family
Est. Annual Taxes
- $9,797
Year Built
- Built in 2008
Lot Details
- 0.35 Acre Lot
- Lot Dimensions are 122x126
- Home fronts a pond
- Property is adjacent to nature preserve
- Corner Lot
- Paved or Partially Paved Lot
HOA Fees
- $41 Monthly HOA Fees
Parking
- 3 Car Garage
- Driveway
- Parking Included in Price
Home Design
- Asphalt Roof
- Radon Mitigation System
- Concrete Perimeter Foundation
Interior Spaces
- 4,215 Sq Ft Home
- 2-Story Property
- Open Floorplan
- Ceiling Fan
- Wood Burning Fireplace
- Fireplace With Gas Starter
- Family Room with Fireplace
- Living Room
- Breakfast Room
- Formal Dining Room
- Home Office
- Water Views
- Carbon Monoxide Detectors
Kitchen
- Gas Oven
- Range
- Microwave
- Dishwasher
- Stainless Steel Appliances
- Granite Countertops
Flooring
- Wood
- Carpet
Bedrooms and Bathrooms
- 4 Bedrooms
- 4 Potential Bedrooms
- Walk-In Closet
- Dual Sinks
- Separate Shower
Laundry
- Laundry Room
- Dryer
- Washer
- Sink Near Laundry
Basement
- Basement Fills Entire Space Under The House
- Sump Pump
Schools
- Hampshire Elementary School
- Hampshire Middle School
- Hampshire High School
Utilities
- Central Air
- Heating System Uses Natural Gas
- Electric Water Heater
- Water Softener is Owned
Additional Features
- Deck
- Property is near a park
Community Details
- Association fees include insurance
- Manager Association, Phone Number (847) 806-6121
- Tuscany Woods Subdivision
- Property managed by PROPERTY SPECIALIST INC
- Community Lake
Listing and Financial Details
- Homeowner Tax Exemptions
Map
Home Values in the Area
Average Home Value in this Area
Tax History
| Year | Tax Paid | Tax Assessment Tax Assessment Total Assessment is a certain percentage of the fair market value that is determined by local assessors to be the total taxable value of land and additions on the property. | Land | Improvement |
|---|---|---|---|---|
| 2024 | $9,797 | $126,887 | $26,609 | $100,278 |
| 2023 | $9,379 | $114,137 | $23,935 | $90,202 |
| 2022 | $8,993 | $104,896 | $21,997 | $82,899 |
| 2021 | $9,517 | $110,528 | $20,750 | $89,778 |
| 2020 | $9,435 | $107,507 | $20,183 | $87,324 |
| 2019 | $9,342 | $103,992 | $19,523 | $84,469 |
| 2018 | $9,571 | $100,518 | $18,446 | $82,072 |
| 2017 | $9,312 | $96,541 | $25,446 | $71,095 |
| 2016 | $9,416 | $93,571 | $23,920 | $69,651 |
| 2015 | -- | $86,970 | $22,233 | $64,737 |
| 2014 | -- | $84,102 | $21,500 | $62,602 |
| 2013 | -- | $89,480 | $22,875 | $66,605 |
Property History
| Date | Event | Price | List to Sale | Price per Sq Ft |
|---|---|---|---|---|
| 10/29/2025 10/29/25 | For Sale | $505,000 | -- | $120 / Sq Ft |
Purchase History
| Date | Type | Sale Price | Title Company |
|---|---|---|---|
| Interfamily Deed Transfer | -- | None Available | |
| Special Warranty Deed | $372,500 | Chicago Title Insurance Co |
Mortgage History
| Date | Status | Loan Amount | Loan Type |
|---|---|---|---|
| Open | $297,600 | Purchase Money Mortgage |
Source: Midwest Real Estate Data (MRED)
MLS Number: 12499388
APN: 01-26-179-007
- 651 Olive Ln
- 1087 Marcello Dr
- 1053 Marcello Dr
- 808 James Dr
- 720 James Dr
- 431 Patricia Ln
- 730 Bruce Dr
- Lot 124 Meadowdale Cir W
- 1655 Windsor Rd
- 222 White Oak St
- 699 Centennial Dr
- 45W210 Timberview Ln
- 318 Old Mill Ln
- 15N188 Brier Hill Rd
- 14N924 White Pines Ln
- 1411 Oakfield Ln
- 1415 Oakfield Ln
- 1451 Oakfield Ln
- 1443 Oakfield Ln
- 2937 Rushmore Dr
- 1070 Turin Dr
- 1034 Turin Dr
- 321 South Ave Unit C
- 255 Oak St
- 179 Terrabrook Way
- 2307 Upland Rd
- 865 Briar Glen Ct
- 1092 Sapphire Ln
- 1732 Southern Cir Unit 1732
- 924 Clover Ln Unit 1
- 818 Glen Cove Ln
- 464 Lancaster Dr
- 12445 Copper Ln
- 12307 Tinsley St
- 12132 Kelsey Dr
- 895 Brielle Blvd
- 11808 Coral St Unit 3D
- 10907 N Woodstock St Unit B
- 171 Durango Dr Unit 6533
- 12077 Jordi Rd Unit 1
