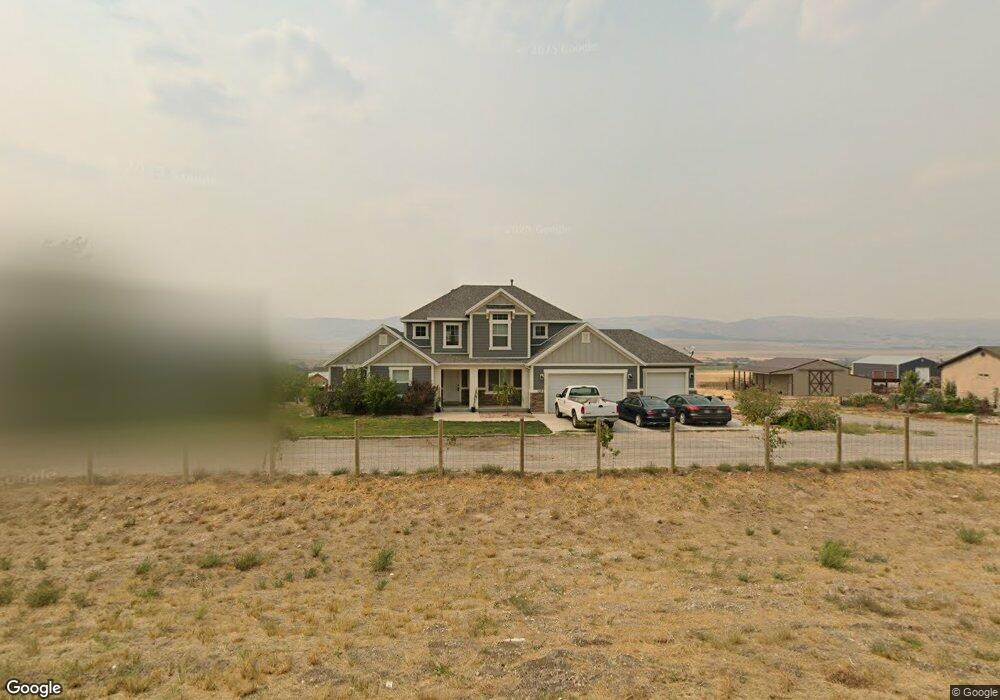Estimated Value: $838,000 - $899,704
7
Beds
5
Baths
4,463
Sq Ft
$197/Sq Ft
Est. Value
About This Home
This home is located at 1284 S Old Highway 91, Mona, UT 84645 and is currently estimated at $880,926, approximately $197 per square foot. 1284 S Old Highway 91 is a home located in Juab County with nearby schools including Juab High School.
Create a Home Valuation Report for This Property
The Home Valuation Report is an in-depth analysis detailing your home's value as well as a comparison with similar homes in the area
Home Values in the Area
Average Home Value in this Area
Tax History Compared to Growth
Tax History
| Year | Tax Paid | Tax Assessment Tax Assessment Total Assessment is a certain percentage of the fair market value that is determined by local assessors to be the total taxable value of land and additions on the property. | Land | Improvement |
|---|---|---|---|---|
| 2024 | $3,932 | $411,624 | $113,945 | $297,679 |
| 2023 | $3,939 | $388,314 | $97,667 | $290,647 |
| 2022 | $3,373 | $335,410 | $92,242 | $243,168 |
| 2021 | $3,249 | $286,760 | $75,963 | $210,797 |
| 2020 | $2,440 | $213,342 | $64,416 | $148,926 |
| 2019 | $2,543 | $362,275 | $91,500 | $270,775 |
| 2018 | $2,295 | $319,359 | $73,200 | $246,159 |
| 2017 | $844 | $67,200 | $67,200 | $0 |
| 2016 | $659 | $52,800 | $0 | $0 |
| 2013 | $618 | $40,000 | $40,000 | $0 |
Source: Public Records
Map
Nearby Homes
- 13 W 1370 S
- 1405 S 200 W
- 877 S 200 W
- 565 S Main St
- 190 S Main St
- 565 E Platt Ln Unit 1
- 85 W Center St
- 180 N 200 E
- 300 Utah 54
- 1116 N Goshen Canyon St
- 1110 N Goshen Canyon St Unit 4
- 1116 N Goshen Canyon St Unit 3
- 1114 N Goshen Canyon St
- 1118 N Goshen Canyon St
- 1122 N Goshen Canyon St
- 573 N Goshen Canyon St Unit 7
- 912 W Goshen Rd N
- 200 S 200 W
- 200 N Frontage Rd
- 1586 N 250 E
- 1284 S Old Highway 91
- 1284 S Old Highway 91 Unit 4
- 1284 S Old Hwy 91 Unit 4
- 1 S Highway 91
- 7492 S Highway 91 Unit 9
- 1281 S Old Highway 91
- 1246 S Old Highway 91
- 1336 S Old Highway 91
- 1307 S Old Highway 91 Unit 6
- 1307 S Old Highway 91
- 1360 S Old Highway 91
- 1331 S Old Highway 91
- 1216 S Old Highway 91 Unit 6
- 1216 S Old Highway 91 Unit 6
- 1216 S Old Highway 91
- 1216 S Old Highway 91
- 1355 S Old Highway 91
- 1190 S Old Highway 91
- 1394 S Old Highway 91
- 1379 S Old Highway 91 Unit 3
