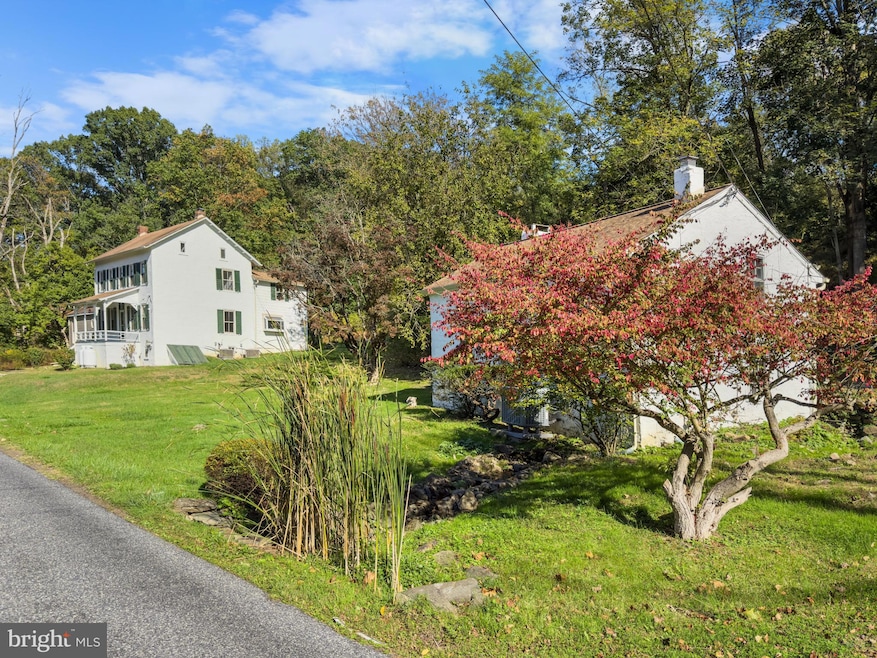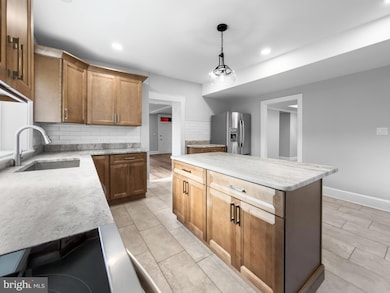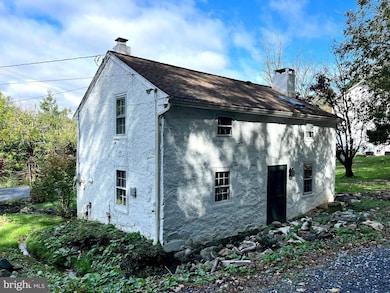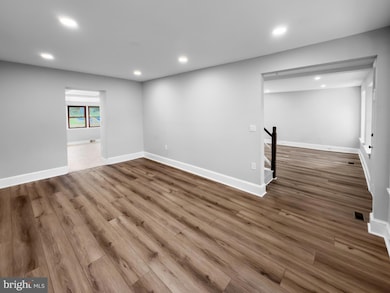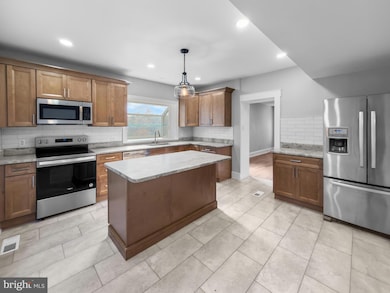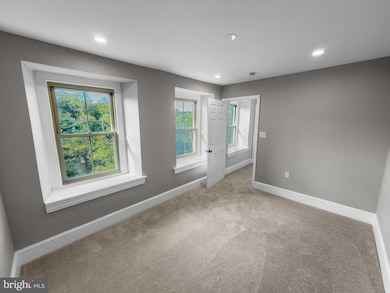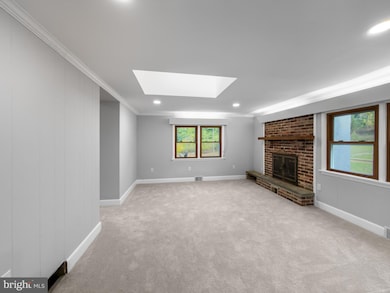1284 School House Ln Chester Springs, PA 19425
West Vincent Township NeighborhoodEstimated payment $5,589/month
Highlights
- 4.1 Acre Lot
- Partially Wooded Lot
- Farmhouse Style Home
- West Vincent Elementary School Rated A
- Main Floor Bedroom
- 1 Fireplace
About This Home
Experience country elegance on 4 private acres at 1284 School House Lane in Chester Springs. This beautifully updated circa-1800 farmhouse blends original character with modern comfort and offers exceptional flexibility with a large barn and a fully independent accessory dwelling unit (ADU). The main residence features approx. 3,200 sq ft with 6 bedrooms and 2 full baths, highlighted by exposed beams, stone accents, wide-plank floors, and a renovated kitchen and baths. The barn provides outstanding space for storage, workshop use, or future conversion. The detached ADU includes 1 bedroom, a loft, and fireplace—ideal for guests, extended family, or income-producing potential. Set on a serene 4-acre parcel in West Vincent Township, this property offers room to spread out, garden, hobby farm, or simply enjoy the quiet surroundings, all while remaining close to Birchrunville, commuting routes, shopping, and dining. A rare opportunity to own a historic home with acreage, privacy, modern systems, and true multi-use versatility. Showings begin immediately.
Listing Agent
(610) 291-5822 lwhiteattorney@gmail.com All American Realty Group License #SB065776 Listed on: 11/14/2025
Home Details
Home Type
- Single Family
Est. Annual Taxes
- $10,194
Year Built
- Built in 1800
Lot Details
- 4.1 Acre Lot
- Partially Wooded Lot
- Property is in excellent condition
Parking
- Driveway
Home Design
- Farmhouse Style Home
- Stone Foundation
- Plaster Walls
- Pitched Roof
- Asphalt Roof
- Stone Siding
- Concrete Perimeter Foundation
Interior Spaces
- 3,149 Sq Ft Home
- Property has 2 Levels
- Beamed Ceilings
- 1 Fireplace
- Family Room Off Kitchen
- Carpet
- Unfinished Basement
- Partial Basement
Bedrooms and Bathrooms
Utilities
- Forced Air Heating and Cooling System
- Heating System Powered By Owned Propane
- Propane
- Well
- Electric Water Heater
- On Site Septic
Community Details
- No Home Owners Association
- West Vincent Subdivision
Listing and Financial Details
- Tax Lot 0142
- Assessor Parcel Number 25-04 -0142
Map
Home Values in the Area
Average Home Value in this Area
Tax History
| Year | Tax Paid | Tax Assessment Tax Assessment Total Assessment is a certain percentage of the fair market value that is determined by local assessors to be the total taxable value of land and additions on the property. | Land | Improvement |
|---|---|---|---|---|
| 2025 | $9,622 | $233,740 | $102,630 | $131,110 |
| 2024 | $9,622 | $233,740 | $102,630 | $131,110 |
| 2023 | $9,483 | $233,740 | $102,630 | $131,110 |
| 2022 | $9,329 | $233,740 | $102,630 | $131,110 |
| 2021 | $9,216 | $233,740 | $102,630 | $131,110 |
| 2020 | $8,979 | $233,740 | $102,630 | $131,110 |
| 2019 | $8,811 | $233,740 | $102,630 | $131,110 |
| 2018 | $8,640 | $233,740 | $102,630 | $131,110 |
| 2017 | $8,436 | $233,740 | $102,630 | $131,110 |
| 2016 | $7,038 | $233,740 | $102,630 | $131,110 |
| 2015 | $7,038 | $233,740 | $102,630 | $131,110 |
| 2014 | $7,038 | $233,740 | $102,630 | $131,110 |
Property History
| Date | Event | Price | List to Sale | Price per Sq Ft | Prior Sale |
|---|---|---|---|---|---|
| 11/14/2025 11/14/25 | For Sale | $899,000 | +99.8% | $285 / Sq Ft | |
| 09/18/2023 09/18/23 | Sold | $450,000 | 0.0% | $143 / Sq Ft | View Prior Sale |
| 08/16/2023 08/16/23 | Pending | -- | -- | -- | |
| 08/11/2023 08/11/23 | Price Changed | $450,000 | -18.2% | $143 / Sq Ft | |
| 08/11/2023 08/11/23 | Price Changed | $550,000 | -8.3% | $175 / Sq Ft | |
| 07/12/2023 07/12/23 | Price Changed | $600,000 | -7.7% | $191 / Sq Ft | |
| 06/21/2023 06/21/23 | Price Changed | $650,000 | -7.1% | $206 / Sq Ft | |
| 05/26/2023 05/26/23 | For Sale | $700,000 | 0.0% | $222 / Sq Ft | |
| 05/22/2023 05/22/23 | Price Changed | $700,000 | -- | $222 / Sq Ft |
Purchase History
| Date | Type | Sale Price | Title Company |
|---|---|---|---|
| Deed | $450,000 | None Listed On Document | |
| Interfamily Deed Transfer | -- | -- |
Source: Bright MLS
MLS Number: PACT2113484
APN: 25-004-0142.0000
- 1420 Hollow Rd
- 1672 Hollow Rd
- 1255 Hollow Rd
- 1623 Hilltop Rd
- 1630 Sheeder Mill Rd
- 2290 Horseshoe Trail
- 1200 Dunsinane Hill
- 22 Gregory Ln
- 2326 Conestoga Rd
- 109 Sheeder Rd
- 108 Bethel Rd
- 2 Carriage Ln
- 411 Fairmont Dr
- 1010 Linden Ave
- 439 Fairmont Dr
- 955 Pinehurst Dr
- 818 Graphite Dr
- 826 Graphite Dr
- 475 Fairmont Dr Unit 237
- 1021 Mulberry St
- 22 Bertolet School Rd
- 1951 Conestoga Rd Unit 2
- 1050 Pike Springs Rd Unit BARN
- 720 Sun Valley Ct
- 240 Windgate Dr
- 684 Churchill Rd
- 900 Selwyn Place
- 112 Lindley Ln
- 1403 Hampshire Ln
- 2185 Kimberton Rd
- 2604 Rockledge Ct
- 63 Granite Ln Unit 2
- 69 Granite Ln Unit 6
- 284 Flagstone Rd Unit 5
- 1302 Black Walnut Dr Unit 1302
- 12 Sassafras Ln
- 3024 Juniper Ln Unit 303
- 103 Palsgrove Way
- 1104 Saint Michaels Ct
- 1006 Asmore Way Unit 1006
