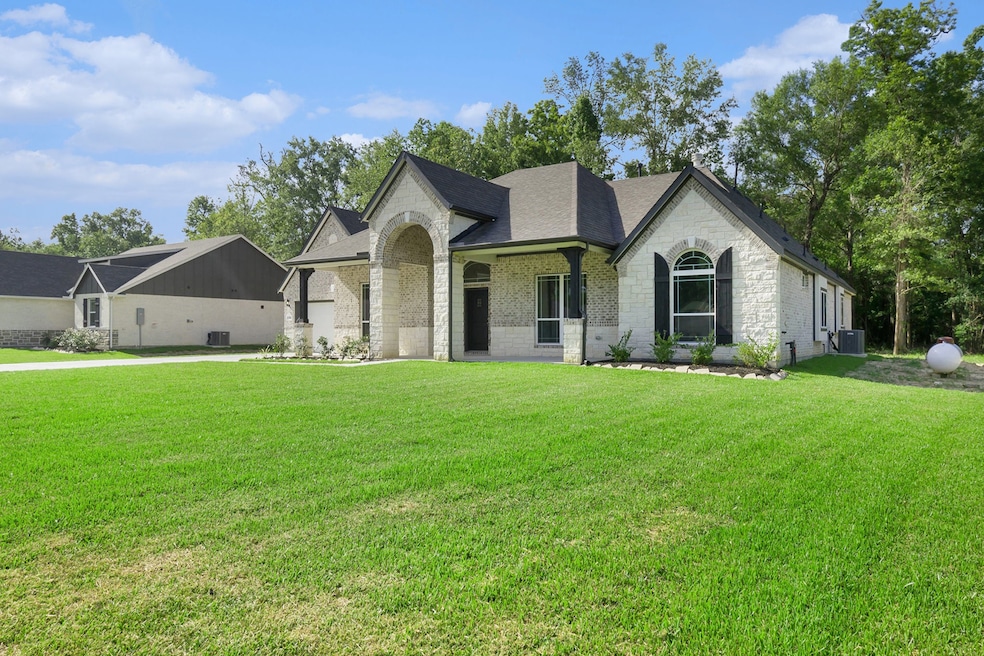
1284 Southern Dr Dayton, TX 77535
Estimated payment $2,841/month
Highlights
- New Construction
- Traditional Architecture
- Granite Countertops
- Deck
- High Ceiling
- Private Yard
About This Home
Welcome to Encino Estates, Dayton’s hidden gem! This stunning 3⁄4-acre community offers low taxes and is just 10 minutes from Hwy 90 & Downtown Dayton. This 4-bed, 2.5-bath home features 2,482 sq. ft. of living space, a 3-car tandem garage, and incredible curb appeal. The grand entry leads to a formal dining room and a spacious chef’s kitchen with 42” cabinets, granite countertops, under-cabinet lighting, a designer backsplash, and built-in stainless steel appliances. The open-concept design flows into a large family room with a floor-to-ceiling stone fireplace. Laminate wood flooring runs throughout, with carpet in the bedrooms. The primary suite boasts high ceilings, a spa-like bath with granite vanities, a sunken shower, and a walk-in closet. Enjoy outdoor living on a covered porch overlooking nearly 3⁄4-acre—perfect for a shop, RV, or boat! Additional features: structured wiring, USB/media outlets & more. Zoned to Dayton ISD with a low tax rate—schedule your showing today!
Listing Agent
RE/MAX Grand Brokerage Phone: 281-450-1056 License #0581705 Listed on: 07/14/2025

Open House Schedule
-
Saturday, August 23, 202512:00 to 3:00 pm8/23/2025 12:00:00 PM +00:008/23/2025 3:00:00 PM +00:00Add to Calendar
-
Sunday, August 24, 202512:00 to 3:00 pm8/24/2025 12:00:00 PM +00:008/24/2025 3:00:00 PM +00:00Add to Calendar
Home Details
Home Type
- Single Family
Est. Annual Taxes
- $943
Year Built
- Built in 2025 | New Construction
Lot Details
- 0.69 Acre Lot
- Private Yard
HOA Fees
- $38 Monthly HOA Fees
Parking
- 3 Car Attached Garage
- Tandem Garage
Home Design
- Traditional Architecture
- Brick Exterior Construction
- Slab Foundation
- Composition Roof
- Cement Siding
- Stone Siding
- Radiant Barrier
Interior Spaces
- 2,482 Sq Ft Home
- 1-Story Property
- Crown Molding
- High Ceiling
- Ceiling Fan
- Gas Fireplace
- Family Room Off Kitchen
- Breakfast Room
- Utility Room
- Washer and Electric Dryer Hookup
Kitchen
- Breakfast Bar
- Electric Oven
- Gas Cooktop
- Microwave
- Dishwasher
- Kitchen Island
- Granite Countertops
- Disposal
Flooring
- Carpet
- Laminate
Bedrooms and Bathrooms
- 4 Bedrooms
- Double Vanity
- Soaking Tub
- Bathtub with Shower
- Separate Shower
Eco-Friendly Details
- ENERGY STAR Qualified Appliances
- Energy-Efficient Windows with Low Emissivity
- Energy-Efficient HVAC
Outdoor Features
- Deck
- Covered Patio or Porch
Schools
- Stephen F. Austin Elementary School
- Woodrow Wilson Junior High School
- Dayton High School
Utilities
- Central Air
- Heating System Uses Propane
- Septic Tank
Community Details
- Encino Estates Association, Phone Number (281) 354-1299
- Built by KENDALL HOMES
- Encino Estates Subdivision
Listing and Financial Details
- Seller Concessions Offered
Map
Home Values in the Area
Average Home Value in this Area
Tax History
| Year | Tax Paid | Tax Assessment Tax Assessment Total Assessment is a certain percentage of the fair market value that is determined by local assessors to be the total taxable value of land and additions on the property. | Land | Improvement |
|---|---|---|---|---|
| 2023 | $943 | $54,760 | $54,760 | $0 |
| 2022 | $726 | $43,810 | $43,810 | $0 |
Property History
| Date | Event | Price | Change | Sq Ft Price |
|---|---|---|---|---|
| 07/14/2025 07/14/25 | For Sale | $499,990 | -- | $201 / Sq Ft |
Purchase History
| Date | Type | Sale Price | Title Company |
|---|---|---|---|
| Deed | -- | None Listed On Document | |
| Warranty Deed | -- | Great American Title | |
| Warranty Deed | -- | Great American Title |
Mortgage History
| Date | Status | Loan Amount | Loan Type |
|---|---|---|---|
| Open | $676,857 | Construction |
Similar Homes in Dayton, TX
Source: Houston Association of REALTORS®
MLS Number: 69332193
APN: 004133-000415-000
- 1290 Southern Dr
- 1156 Spanish Dr
- 1162 Spanish Dr
- 1712 Road 66115
- 679 Road 66111
- 3166 Road 66125
- 626 Road 66111
- 247 Road 66111
- 1006 Spanish Dr
- 1002 Road 6604
- 1414 Coastal Dr
- 1210 Spanish Dr
- 410 Road 66111
- 1427 Road 66113
- 1426 Coastal Dr
- 1528 Northern Dr
- 427 Road 66111
- 1204 Spanish Dr
- 12 Road 662
- 409 Road 66111
- 13 Road 660
- 17 Rd 6615
- 1037 Road 6609
- 1197 Road 660
- 9553 Private Road 683 Hwy 321 Hwy
- 1073 County Road 678
- 1585 Fm 686
- 688 County Road 6681
- 4490 N Cleveland St
- 1666 Fm 2797
- 3150 A N Cleveland St
- 3150 B N Cleveland St
- 492 Trinity Rd
- 510 Road 5510
- 500 Road 5510
- 202 E Kay St
- 6981 Road 3540
- 1451 W Clayton St
- 1544 Road 5860
- 1055 Llano Trail






