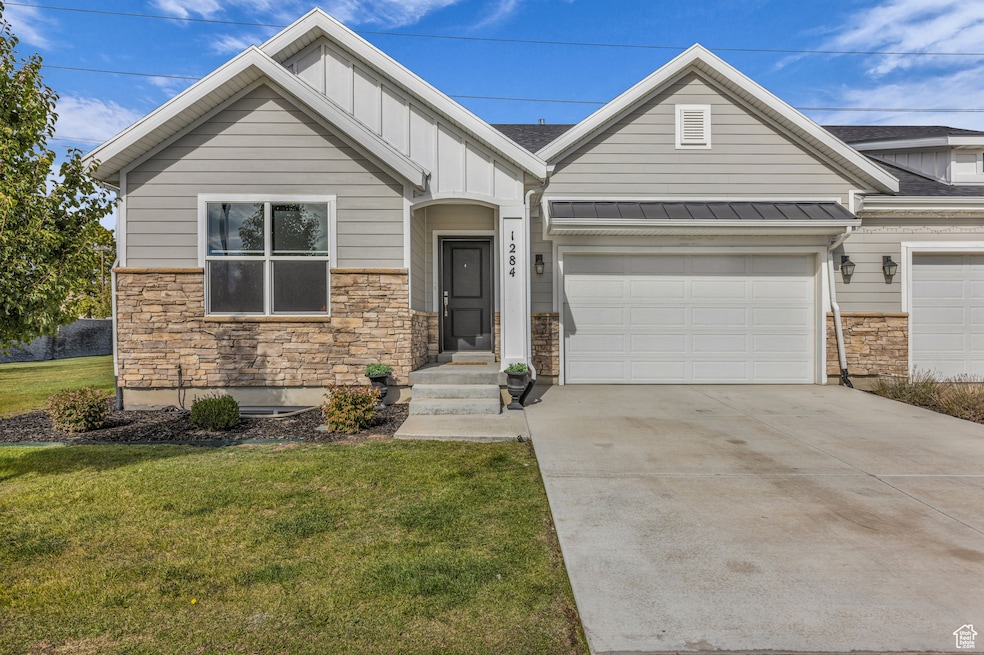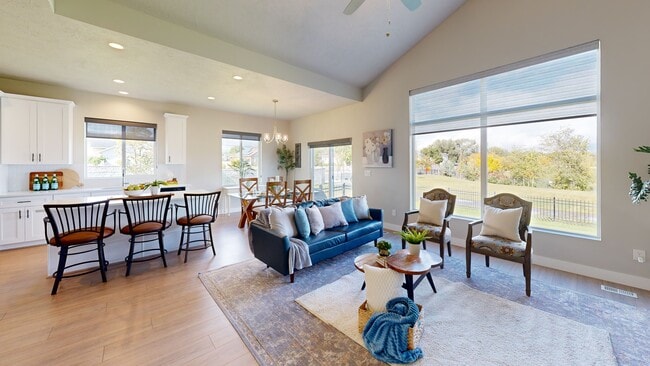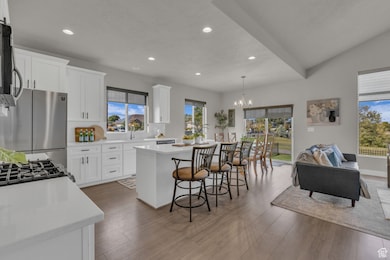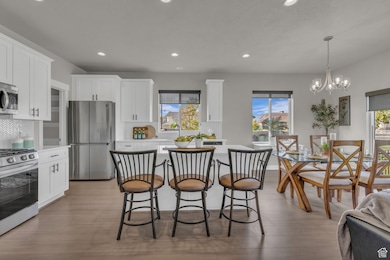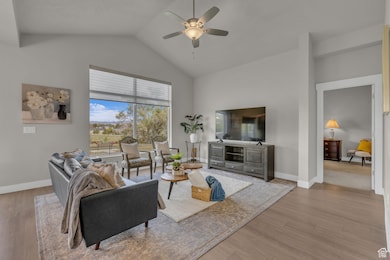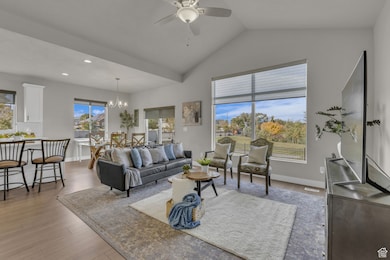1284 W Brinkerhoff Dr West Jordan, UT 84084
Estimated payment $3,439/month
Highlights
- Active Adult
- Vaulted Ceiling
- Main Floor Primary Bedroom
- Mountain View
- Rambler Architecture
- Corner Lot
About This Home
Welcome Home to Easy Living! Fall in love with this cheerful 2-bed 2-bath gem in a vibrant 55+ community where comfort, connection, and convenience come together. Enjoy single-level living with an open-concept design-The beautiful kitchen and thoughtful upgrades make this home shine, while vaulted ceilings, natural light, and no rear neighbors create an airy feel with tremendous mountain and sunset views from your patio. You'll love the walk-in closets, extra storage, and space. Step outside to your flat, fenced yard-ideal for pets or peaceful moments. Best of all, it's maintenance-free living yard & Snow--so you can spend more time doing what you love. Seller Financing is available with good down payment. Come see why this community is so loved. Feel at home the moment you walk in!
Listing Agent
KW Utah Realtors Keller Williams (Brickyard) License #5800177 Listed on: 10/15/2025

Townhouse Details
Home Type
- Townhome
Est. Annual Taxes
- $2,828
Year Built
- Built in 2021
Lot Details
- 2,178 Sq Ft Lot
- Property is Fully Fenced
- Landscaped
- Sprinkler System
HOA Fees
- $210 Monthly HOA Fees
Parking
- 2 Car Attached Garage
Home Design
- Rambler Architecture
- Twin Home
- Stone Siding
- Clapboard
Interior Spaces
- 3,138 Sq Ft Home
- 2-Story Property
- Vaulted Ceiling
- Double Pane Windows
- Shades
- Sliding Doors
- Mountain Views
- Basement Fills Entire Space Under The House
Kitchen
- Gas Oven
- Gas Range
- Free-Standing Range
- Disposal
Flooring
- Carpet
- Laminate
- Tile
Bedrooms and Bathrooms
- 2 Main Level Bedrooms
- Primary Bedroom on Main
- Walk-In Closet
- 2 Full Bathrooms
- Bathtub With Separate Shower Stall
Outdoor Features
- Open Patio
Schools
- Heartland Elementary School
- West Jordan Middle School
- West Jordan High School
Utilities
- Forced Air Heating and Cooling System
- Natural Gas Connected
Listing and Financial Details
- Assessor Parcel Number 21-26-351-037
Community Details
Overview
- Active Adult
- Association fees include ground maintenance
- Densely Property Mgmt Association, Phone Number (435) 669-9485
- Brinkerhoff Bluffs Subdivision
Recreation
- Snow Removal
Pet Policy
- Pets Allowed
Matterport 3D Tour
Floorplans
Map
Home Values in the Area
Average Home Value in this Area
Tax History
| Year | Tax Paid | Tax Assessment Tax Assessment Total Assessment is a certain percentage of the fair market value that is determined by local assessors to be the total taxable value of land and additions on the property. | Land | Improvement |
|---|---|---|---|---|
| 2022 | $778 | $544,200 | $88,600 | $455,600 |
| 2021 | $778 | $69,500 | $69,500 | $0 |
Property History
| Date | Event | Price | List to Sale | Price per Sq Ft |
|---|---|---|---|---|
| 10/18/2025 10/18/25 | Pending | -- | -- | -- |
| 10/15/2025 10/15/25 | For Sale | $569,000 | -- | $181 / Sq Ft |
Purchase History
| Date | Type | Sale Price | Title Company |
|---|---|---|---|
| Warranty Deed | -- | Real Advantage Ttl Ins Agcy |
Mortgage History
| Date | Status | Loan Amount | Loan Type |
|---|---|---|---|
| Open | $300,000 | New Conventional |
About the Listing Agent

Juston Puchar is the driving force behind Beyond Real Estate Planners, where passion meets purpose in real estate. His journey began in 2004 with the purchase of his first home in Murray, Utah. Unsure whether to rent it out or live in it—or how to tackle those infamous powder-blue countertops and forest-green backsplash—Juston quickly learned how to evaluate decisions strategically and maximize value. These early experiences shaped his intentional, results-driven approach to real estate that
Source: UtahRealEstate.com
MLS Number: 2117775
APN: 21-26-351-037
- 1268 W Brinkerhoff Dr
- 7700 S 1530 W Unit 4
- 1456 Red Heather Ln
- 7657 Sunrise Place E
- 7665 S Sunrise Place E
- 1516 W 7470 S
- 1241 W Athleen Dr
- 1384 W 7290 S
- 7756 S Rooftop Dr
- 1037 Soho Dr
- 1059 W Rooftop Dr Unit 405
- 7693 S Redwood Rd
- 1039 W Rooftop Dr
- 1146 Athleen Dr
- 1001 W Rooftop Dr
- 1104 Primavera Way
- 7194 S 1380 W
- Tundra Plan at Hidden Cove
- Woodland Plan at Hidden Cove
- Grassland Plan at Hidden Cove
