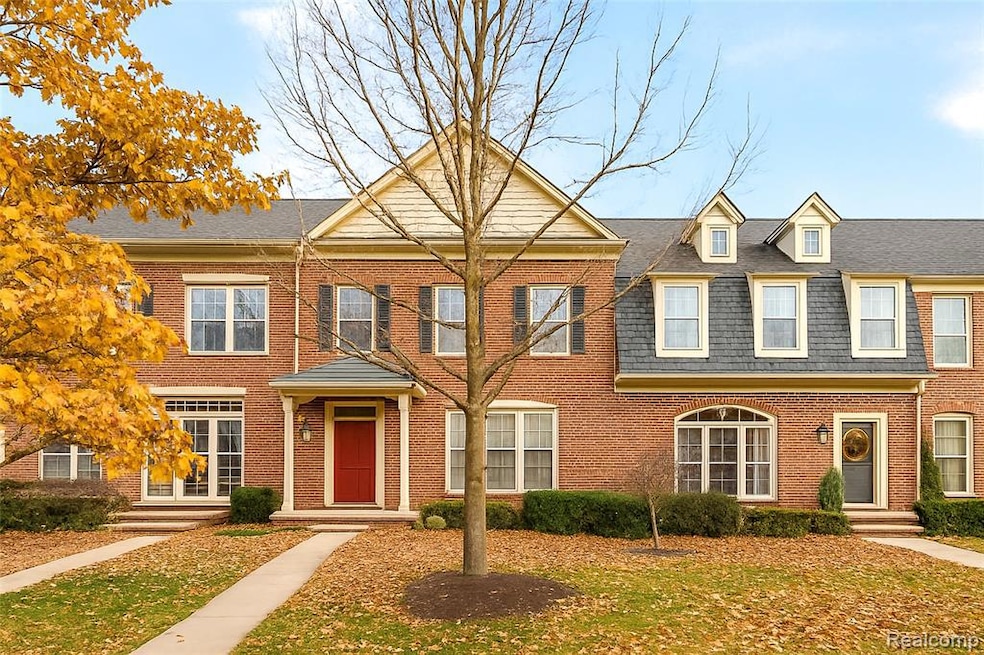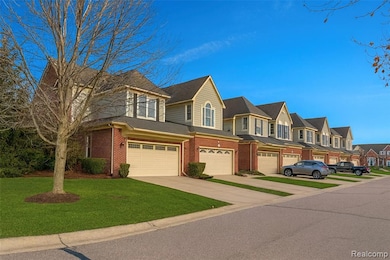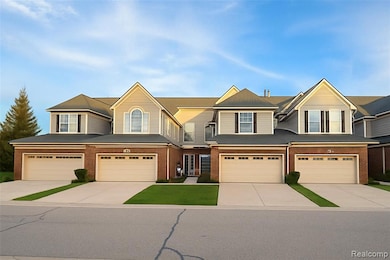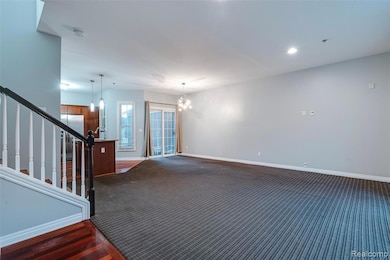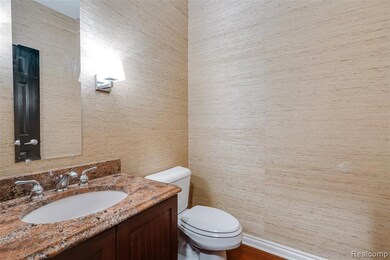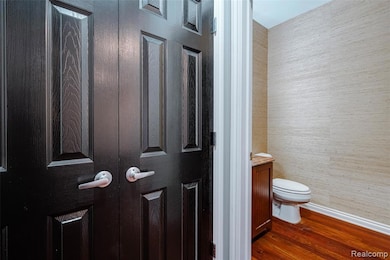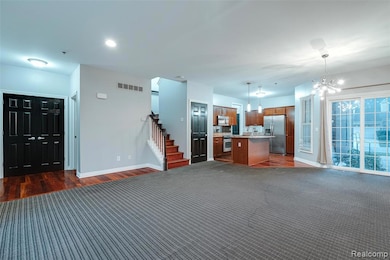1284 W Crystal Cir Unit 203 Canton, MI 48187
Highlights
- Colonial Architecture
- Ground Level Unit
- Stainless Steel Appliances
- Canton High School Rated A
- No HOA
- Porch
About This Home
Freshly Painted, Plymouth- Canton Schools, Open floor plan offers a fabulous Gourmet Kitchen with Granite, Brazilian Cherry floors, center island work station. Dining rm w/slider to private courtyard w/beautiful landscape. Master Bedroom retreat w/brazilian cherry floors, vaulted ceilings, custom built-ins w/cozy gas fireplace & fabulous walk-in closet. Luxurious Bathroom w/marble floors, floor to ceiling marble walk-in shower w/seat, dual vanities w/granite & corner soaking tub. You will love the Jack & Jill bedrooms w/spacious full bath offering separate vanities w/granite tops & ceramic floors. 1st floor laundry w/granite & plenty of storage. Mudroom space off the garage w/sitting bench. Professionally finished lower level for additional living space. Includes all appliances. Community offers Club House, tennis/racquet ball courts, exercise room, pool, walking trails, ponds. Tenant and Tenant agent will verify the information given. Close to Shopping centers, restaurants. No Pets and Smoking!
Listing Agent
Community Choice Realty Associates, LLC License #6501392854 Listed on: 11/25/2025
Condo Details
Home Type
- Condominium
Year Built
- Built in 2006
Parking
- 2 Car Attached Garage
Home Design
- Colonial Architecture
- Brick Exterior Construction
- Poured Concrete
Interior Spaces
- 1,723 Sq Ft Home
- 2-Story Property
- Finished Basement
- Sump Pump
Kitchen
- Built-In Electric Oven
- Electric Cooktop
- Microwave
- ENERGY STAR Qualified Refrigerator
- ENERGY STAR Qualified Dishwasher
- Stainless Steel Appliances
- Disposal
Bedrooms and Bathrooms
- 3 Bedrooms
Laundry
- Dryer
- Washer
Utilities
- Forced Air Heating System
- Hot Water Heating System
- Heating System Uses Natural Gas
Additional Features
- Porch
- Ground Level Unit
Listing and Financial Details
- Security Deposit $3,750
- 12 Month Lease Term
- 24 Month Lease Term
- Negotiable Lease Term
- Application Fee: 50.00
- Assessor Parcel Number 71061020203000
Community Details
Overview
- No Home Owners Association
- The Traditions At Cambridge Condo Replat 3 Plan 702 Subdivision
Pet Policy
- Pets Allowed
Map
Source: Realcomp
MLS Number: 20251045440
APN: 71-061-01-0203-000
- 1244 W Crystal Cir
- 1276 W Crystal Cir Unit 202
- 45678 Aragon Ln
- 45814 Aragon Ln
- 45790 Aragon Ln
- 45588 S Stonewood Rd
- 45762 S Stonewood Rd
- 1584 Commodore Cir Unit 33
- 45801 Henley Dr
- 1725 Gorman St
- 45157 Saltz Rd
- 1273 Kennebec
- 0000 Ford
- 1710 Longfellow Dr
- 44893 Fair Oaks Dr
- 1945 W Franklin Dr Unit 13
- 00000 Maben Rd
- 241 Edington Cir
- 288 Edington Cir Unit 61
- 1954 E Franklin Dr
- 45762 S Stonewood Rd
- 1315 Waterside
- 1443 Knightsbridge Rd
- 1985 Peerce Ct
- 45866 Fountain View Dr
- 44563 Savery Dr
- 44563 Savery Dr
- 44543 Savery Dr
- 44505 Ford Rd
- 45655 Larchmont Dr
- 47498 Fox Run Dr
- 5791 Northford
- 5975 Beaufort Dr
- 45457 Indian Creek Dr
- 44018 Bannockburn Dr
- 45373 Seabrook Dr
- 5600 Fordham Cir
- 551 Cherry Grove Rd
- 423 Cherry Orchard Rd
- 43530 Westminister Way
