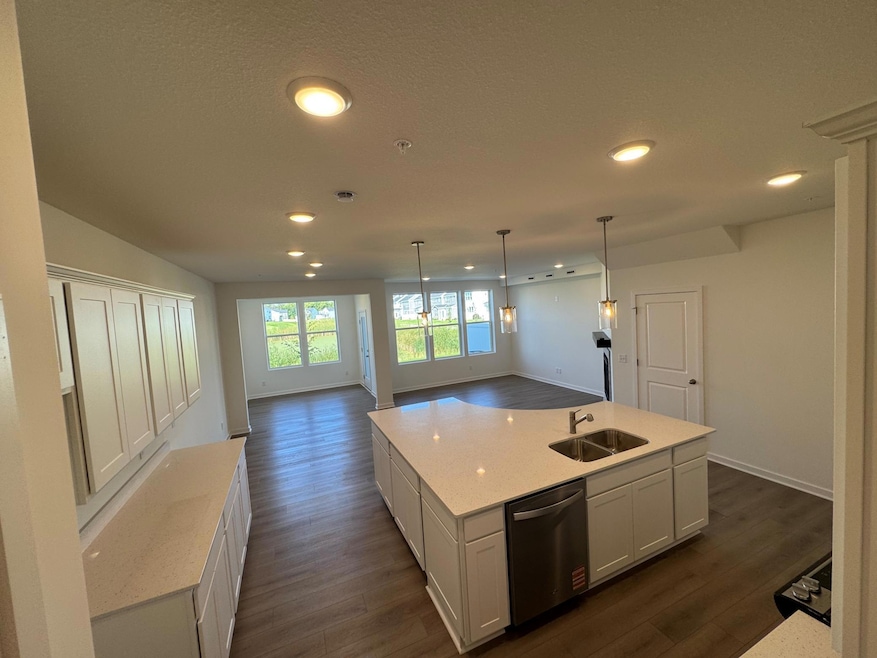
12841 Sawyer Ln Rogers, MN 55374
Estimated payment $2,138/month
Highlights
- New Construction
- 2 Car Attached Garage
- Forced Air Heating and Cooling System
- Rogers Elementary School Rated A-
- Patio
- Family Room
About This Home
READY NOW!!!! BONUS SUNROOM!!!! CALMING POND VIEW! PRIVATE AND QUIET SECTION OF OUR HOMESITE!!! Our Bowman floorplan in Pulte's most sought-after city. Anchored by great schools, plentiful dining/retail options, and nationally recognized recreation, Rogers is among the fastest growing cities in MN! Come see the newly built homes at Aster Mill and be perfectly situated to take full advantage of all that the western suburbs have to offer! The Bowman floor plan boasts an open concept layout with a LARGE quartz island ideally situated for cooking, storage, plus entertaining friends and family. All three bedrooms and laundry located upstairs, plus two bathrooms on the upper level. All of this within the Elk River/Rogers District 728. The right home, at the right price....and only 20 minutes from downtown! Model is open from 11am-6pm, every day.
Open House Schedule
-
Saturday, September 06, 202512:00 to 2:00 pm9/6/2025 12:00:00 PM +00:009/6/2025 2:00:00 PM +00:00Please check-in at our Sales Model: 12861 Weber Lane, Roger MN 55374Add to Calendar
-
Sunday, September 07, 202512:00 to 2:00 pm9/7/2025 12:00:00 PM +00:009/7/2025 2:00:00 PM +00:00Please check-in at our Sales Model: 12861 Weber Lane, Roger MN 55374Add to Calendar
Townhouse Details
Home Type
- Townhome
Est. Annual Taxes
- $102
Year Built
- Built in 2024 | New Construction
HOA Fees
- $247 Monthly HOA Fees
Parking
- 2 Car Attached Garage
Interior Spaces
- 1,883 Sq Ft Home
- 2-Story Property
- Decorative Fireplace
- Family Room
- Living Room with Fireplace
Kitchen
- Range
- Microwave
- Dishwasher
Bedrooms and Bathrooms
- 3 Bedrooms
Additional Features
- Patio
- Forced Air Heating and Cooling System
Community Details
- Association fees include ground maintenance, trash
- First Service Residential Association, Phone Number (952) 227-2716
- Built by PULTE HOMES
- Aster Mill Community
- Aster Mill Subdivision
Listing and Financial Details
- Assessor Parcel Number 2312023320055
Map
Home Values in the Area
Average Home Value in this Area
Tax History
| Year | Tax Paid | Tax Assessment Tax Assessment Total Assessment is a certain percentage of the fair market value that is determined by local assessors to be the total taxable value of land and additions on the property. | Land | Improvement |
|---|---|---|---|---|
| 2023 | $102 | $6,700 | $6,700 | $0 |
| 2022 | -- | $0 | $0 | $0 |
Property History
| Date | Event | Price | Change | Sq Ft Price |
|---|---|---|---|---|
| 09/05/2025 09/05/25 | Price Changed | $347,990 | -0.6% | $185 / Sq Ft |
| 08/29/2025 08/29/25 | Price Changed | $349,990 | -1.4% | $186 / Sq Ft |
| 08/28/2025 08/28/25 | For Sale | $354,990 | -- | $189 / Sq Ft |
Similar Homes in Rogers, MN
Source: NorthstarMLS
MLS Number: 6779971
APN: 23-120-23-32-0055
- 12845 Sawyer Ln
- 12843 Sawyer Ln
- 12833 Sawyer Ln
- 12842 Sawyer Ln
- 12840 Sawyer Ln
- 12830 Sawyer Ln
- Waverly Plan at Aster Mill - Expressions
- Oakdale Plan at Aster Mill - Inspiration
- Newberry Plan at Aster Mill - Expressions
- Continental Plan at Aster Mill - Expressions
- Mercer Plan at Aster Mill - Expressions
- Mitchell Plan at Aster Mill - Inspiration
- Crisfield Plan at Aster Mill - Inspiration
- Ashton Plan at Aster Mill - Freedom
- Linwood Plan at Aster Mill - Expressions
- Hampton Plan at Aster Mill - Inspiration
- Bowman Plan at Aster Mill - Freedom
- Aspire Plan at Aster Mill - Inspiration
- Duncan Plan at Aster Mill - Freedom
- 21804 Rouillard Blvd
- 21505-21515 Maple Ave
- 22209 Red Oak Dr
- 20801 County Road 81
- 13650 Marsh View Ave
- 21235 Commerce Blvd
- 13600 Commerce Blvd
- 13852 Hyacinth Dr
- 13617 Ringneck Way
- 19599 Prairieview Dr
- 19525 Territorial Rd
- 13449 44th Cir NE
- 10896 Territorial Trail
- 17610 102nd Place N
- 11910 Town Center Dr NE
- 16157 72nd St NE
- 17250 98th Way N
- 9820 Garland Ln N
- 11811 Frankfort Pkwy NE
- 9593 Olive Ln N
- 14613 112th Ave N






