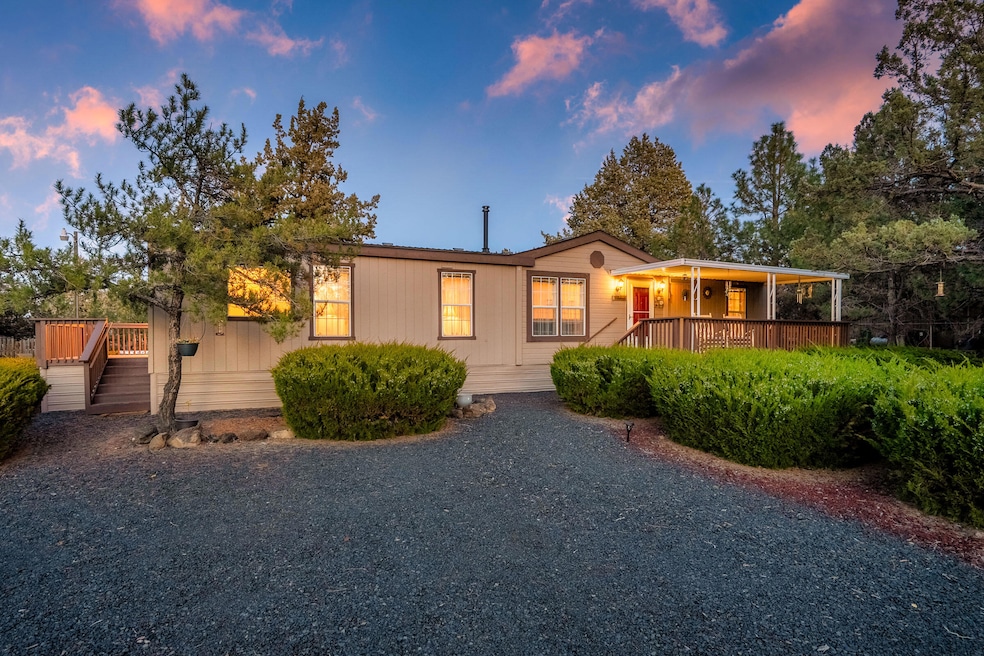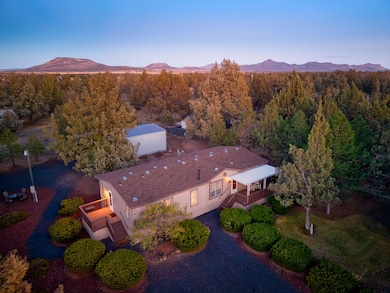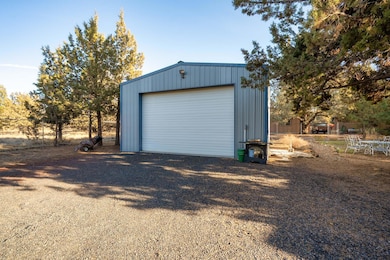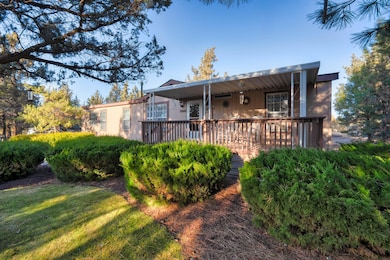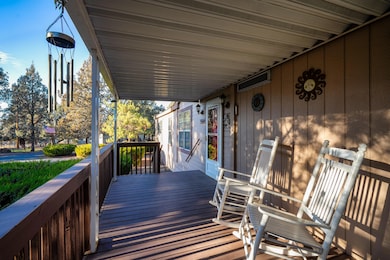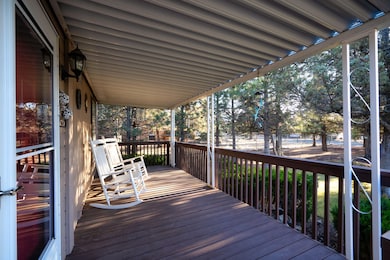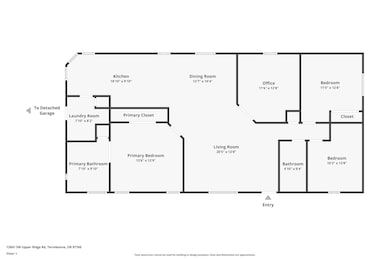12841 SW Upper Ridge Terrebonne, OR 97760
Estimated payment $2,605/month
Highlights
- Golf Course Community
- No Units Above
- Gated Parking
- Horse Property
- RV Access or Parking
- Vaulted Ceiling
About This Home
Discover pride of ownership on this private and peaceful 1-acre flat, fully fenced, and gated property, set just off a paved road. The impeccably maintained 1,536 sq ft singlelevel home boasts a newer roof, exterior paint, furnace, heat pump, water heater and electronic gate. Featuring an appealing floorplan with bedroom separation, vaulted ceilings, bay windows, French doors, pellet stove, and an updated primary bath with oversized tile shower. Includes a 42'x24' shop with concrete floor and a bathhouse with full bath and dedicated water heater. Enjoy RV parking with hookup, two decks to relax and take in the high desert views, and a drip system for established perennials. Plenty of space to store and tinker with your toys. Located in the welcoming Crooked River Ranch community, offering golf, dining, pickleball, parks, access to public land, and great neighbors—this move-in ready property has it all!
Property Details
Home Type
- Manufactured Home With Land
Est. Annual Taxes
- $2,838
Year Built
- Built in 1992
Lot Details
- 1.03 Acre Lot
- No Units Above
- No Common Walls
- No Units Located Below
- Fenced
- Drip System Landscaping
- Native Plants
- Level Lot
- Garden
HOA Fees
- $50 Monthly HOA Fees
Parking
- 4 Car Detached Garage
- Workshop in Garage
- Garage Door Opener
- Gravel Driveway
- Gated Parking
- RV Access or Parking
Home Design
- Ranch Style House
- Pillar, Post or Pier Foundation
- Composition Roof
Interior Spaces
- 1,536 Sq Ft Home
- Vaulted Ceiling
- Ceiling Fan
- Wood Burning Fireplace
- Double Pane Windows
- Bay Window
- Aluminum Window Frames
- Great Room with Fireplace
Kitchen
- Breakfast Area or Nook
- Eat-In Kitchen
- Breakfast Bar
- Range
- Microwave
- Dishwasher
- Laminate Countertops
Flooring
- Carpet
- Tile
- Vinyl
Bedrooms and Bathrooms
- 4 Bedrooms
- Linen Closet
- 2 Full Bathrooms
- Double Vanity
- Bathtub with Shower
- Bathtub Includes Tile Surround
Laundry
- Laundry Room
- Dryer
- Washer
Home Security
- Carbon Monoxide Detectors
- Fire and Smoke Detector
Outdoor Features
- Horse Property
- Separate Outdoor Workshop
Schools
- Culver Elementary School
- Culver Middle School
- Culver High School
Utilities
- Cooling Available
- Forced Air Heating System
- Heat Pump System
- Pellet Stove burns compressed wood to generate heat
- Water Heater
- Septic Tank
- Private Sewer
- Leach Field
- Phone Available
- Cable TV Available
Additional Features
- Drip Irrigation
- Manufactured Home With Land
Listing and Financial Details
- Exclusions: Shop shelving
- Tax Lot 00800
- Assessor Parcel Number 5802
Community Details
Overview
- Crr Subdivision
- The community has rules related to covenants, conditions, and restrictions
- Property is near a preserve or public land
Amenities
- Restaurant
Recreation
- Golf Course Community
- Tennis Courts
- Pickleball Courts
- Sport Court
- Community Playground
- Community Pool
- Park
- Trails
- Snow Removal
Map
Home Values in the Area
Average Home Value in this Area
Tax History
| Year | Tax Paid | Tax Assessment Tax Assessment Total Assessment is a certain percentage of the fair market value that is determined by local assessors to be the total taxable value of land and additions on the property. | Land | Improvement |
|---|---|---|---|---|
| 2025 | $2,838 | $160,160 | -- | -- |
| 2024 | $2,763 | $155,500 | -- | -- |
| 2023 | $2,636 | $150,980 | $0 | $0 |
| 2022 | $2,561 | $146,590 | $0 | $0 |
| 2021 | $2,473 | $142,330 | $0 | $0 |
| 2020 | $2,372 | $138,190 | $0 | $0 |
| 2019 | $2,304 | $134,170 | $0 | $0 |
| 2018 | $2,202 | $130,270 | $0 | $0 |
| 2017 | $2,140 | $126,480 | $0 | $0 |
| 2016 | $2,111 | $122,800 | $0 | $0 |
| 2015 | $1,526 | $104,690 | $0 | $0 |
| 2014 | $1,526 | $92,320 | $0 | $0 |
| 2013 | $1,223 | $83,680 | $0 | $0 |
Property History
| Date | Event | Price | List to Sale | Price per Sq Ft |
|---|---|---|---|---|
| 11/14/2025 11/14/25 | Pending | -- | -- | -- |
| 11/12/2025 11/12/25 | For Sale | $439,900 | -- | $286 / Sq Ft |
Source: Oregon Datashare
MLS Number: 220211869
APN: 131209-DC-00800
- 8403 SW Homestead Place
- 8409 SW Homestead Place
- 12844 SW Upper Ridge Rd
- 12771 SW Deer Crossing Place
- 10570 SW Shad Rd
- 12629 SW Cinder Dr
- 12711 SW Eagle Vista Place
- 8562 SW Crater Loop Rd
- 13344 SW Peninsula Dr
- 12336 SW Peninsula Dr
- 8916 SW Pasture Ct
- 8111 SW High Cone Dr
- 13406 SW Oasis Ct
- 8095 SW High Cone Dr
- 10091 SW Shad Rd
- 11218 SW Horny Hollow Trail
- 13595 SW Gono Place
- 13942 SW Peninsula Dr
- 13618 SW Gono Place
- 13260 SW Chipmunk Rd
