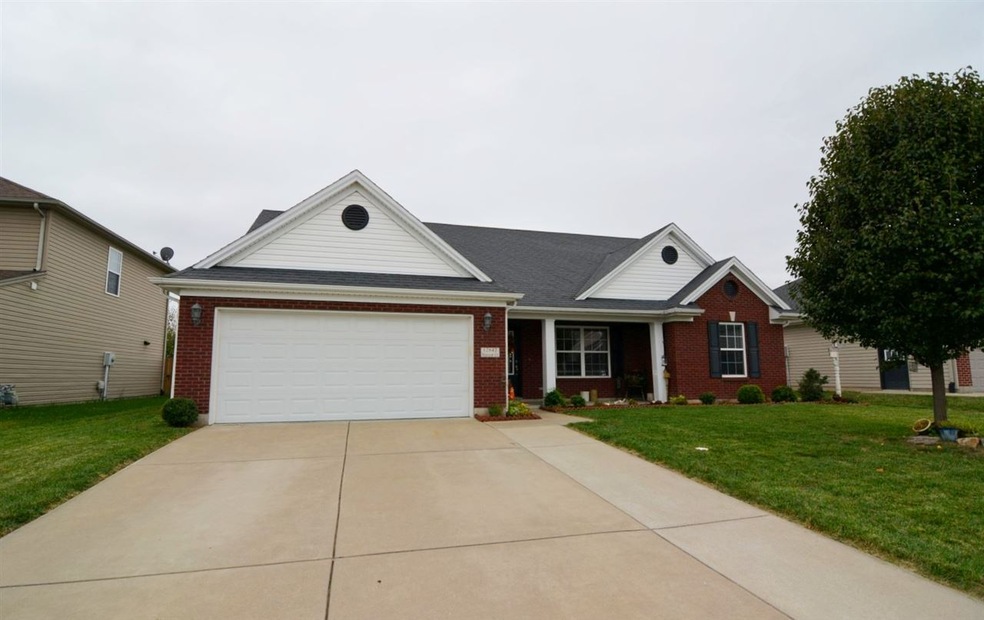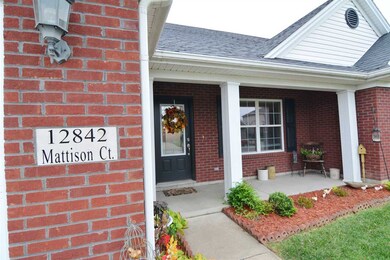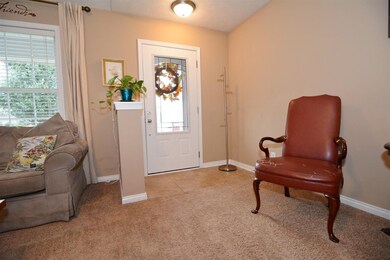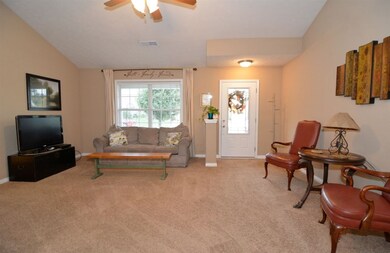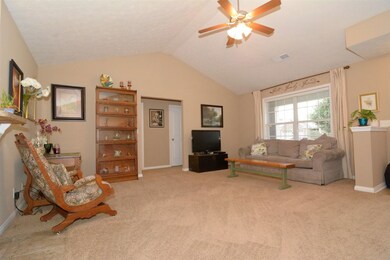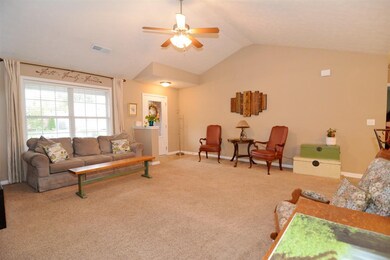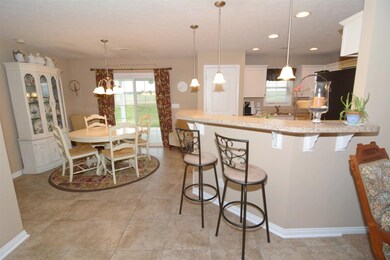
12842 Mattison Ct Evansville, IN 47725
Highlights
- Open Floorplan
- Vaulted Ceiling
- Backs to Open Ground
- McCutchanville Elementary School Rated A-
- Ranch Style House
- Covered patio or porch
About This Home
As of October 2023BEAUTIFUL HOME LOCATED IN ASBURY POINTE SUBDIVISION AND IN THE SCOTT ELEMENTARY AND NORTH HIGH SCHOOL DISTRICT. THIS AREA IS ELGIBLE FOR USDA RURAL FINANCING. THE KITCHEN FEATURES STAINLESS APPLIANCES, WITH THE GAS RANGE, BEAUTIFUL CABINETS, A SPACIOUS PANTRY AND RAISED BREAKFAST BAR. THERES A NICED SIZE LAUNDRY ROOM. THE MASTER BEDROOM SUITE FEATURES A SPACIOUS WALK-IN CLOSET AND TWIN BOWLS AT THE VANITY. THE TWO ADDITIONAL BEDROOMS ALSO HAVE NICE SIZED CLOSETS WITH THE ADDITIONAL BATH BETWEEN THEM. RELAX AND ENJOY THE COVERED FRONT PORCH AND THE COVERED PATIO THAT'S LOCATED JUST OFF THE DINING AREA. INCLUDES A 1 YEAR HOME BUYERS WARRANTY.
Last Agent to Sell the Property
Carol Joanne Muth
F.C. TUCKER EMGE Listed on: 10/30/2017
Co-Listed By
ELLEN NORTON
F.C. TUCKER EMGE
Home Details
Home Type
- Single Family
Est. Annual Taxes
- $1,540
Year Built
- Built in 2009
Lot Details
- 7,405 Sq Ft Lot
- Lot Dimensions are 60 x 129
- Backs to Open Ground
- Landscaped
- Level Lot
Parking
- 2 Car Attached Garage
- Garage Door Opener
- Driveway
Home Design
- Ranch Style House
- Brick Exterior Construction
- Slab Foundation
- Composite Building Materials
- Vinyl Construction Material
Interior Spaces
- Open Floorplan
- Vaulted Ceiling
- Ceiling Fan
- Electric Dryer Hookup
Kitchen
- Breakfast Bar
- Disposal
Flooring
- Carpet
- Tile
Bedrooms and Bathrooms
- 3 Bedrooms
- Split Bedroom Floorplan
- Walk-In Closet
- 2 Full Bathrooms
Attic
- Storage In Attic
- Pull Down Stairs to Attic
Utilities
- Forced Air Heating and Cooling System
- Heating System Uses Gas
- Cable TV Available
Additional Features
- Covered patio or porch
- Suburban Location
Listing and Financial Details
- Home warranty included in the sale of the property
- Assessor Parcel Number 82-04-11-009-334.022-030
Ownership History
Purchase Details
Home Financials for this Owner
Home Financials are based on the most recent Mortgage that was taken out on this home.Purchase Details
Home Financials for this Owner
Home Financials are based on the most recent Mortgage that was taken out on this home.Purchase Details
Home Financials for this Owner
Home Financials are based on the most recent Mortgage that was taken out on this home.Similar Homes in Evansville, IN
Home Values in the Area
Average Home Value in this Area
Purchase History
| Date | Type | Sale Price | Title Company |
|---|---|---|---|
| Warranty Deed | $255,000 | Regional Title | |
| Warranty Deed | -- | None Available | |
| Corporate Deed | -- | Foreman Watson Land Title Ll | |
| Corporate Deed | -- | Foreman Watson Land Title Ll |
Mortgage History
| Date | Status | Loan Amount | Loan Type |
|---|---|---|---|
| Previous Owner | $50,000 | Credit Line Revolving | |
| Previous Owner | $142,200 | New Conventional | |
| Previous Owner | $161,581 | New Conventional |
Property History
| Date | Event | Price | Change | Sq Ft Price |
|---|---|---|---|---|
| 10/26/2023 10/26/23 | Sold | $255,000 | 0.0% | $179 / Sq Ft |
| 09/29/2023 09/29/23 | Pending | -- | -- | -- |
| 09/27/2023 09/27/23 | For Sale | $255,000 | +61.4% | $179 / Sq Ft |
| 12/29/2017 12/29/17 | Sold | $158,000 | -3.0% | $111 / Sq Ft |
| 11/26/2017 11/26/17 | Pending | -- | -- | -- |
| 10/30/2017 10/30/17 | For Sale | $162,900 | -- | $114 / Sq Ft |
Tax History Compared to Growth
Tax History
| Year | Tax Paid | Tax Assessment Tax Assessment Total Assessment is a certain percentage of the fair market value that is determined by local assessors to be the total taxable value of land and additions on the property. | Land | Improvement |
|---|---|---|---|---|
| 2024 | $2,536 | $234,500 | $20,600 | $213,900 |
| 2023 | $2,479 | $229,200 | $20,600 | $208,600 |
| 2022 | $2,177 | $199,800 | $20,600 | $179,200 |
| 2021 | $2,050 | $185,400 | $20,600 | $164,800 |
| 2020 | $1,749 | $164,500 | $20,600 | $143,900 |
| 2019 | $1,764 | $166,100 | $20,600 | $145,500 |
| 2018 | $1,575 | $157,300 | $20,600 | $136,700 |
| 2017 | $1,446 | $148,700 | $20,600 | $128,100 |
| 2016 | $1,444 | $149,500 | $20,600 | $128,900 |
| 2014 | $1,314 | $146,700 | $20,600 | $126,100 |
| 2013 | -- | $138,100 | $20,600 | $117,500 |
Agents Affiliated with this Home
-

Seller's Agent in 2023
Penny Crick
ERA FIRST ADVANTAGE REALTY, INC
(812) 483-2219
719 Total Sales
-

Buyer's Agent in 2023
Sara Pillow
F.C. TUCKER EMGE
(812) 457-5853
65 Total Sales
-
C
Seller's Agent in 2017
Carol Joanne Muth
F.C. TUCKER EMGE
-
E
Seller Co-Listing Agent in 2017
ELLEN NORTON
F.C. TUCKER EMGE
-
J
Buyer's Agent in 2017
Jeremy Kempf
HELFRICH REALTY CO
(812) 598-0546
20 Total Sales
Map
Source: Indiana Regional MLS
MLS Number: 201749497
APN: 82-04-11-009-334.022-030
- 12908 Mattison Ct
- 4324 Guyton Dr
- 4315 Kenly Dr
- 4222 Chaska Dr
- 4211 Hornby Ln
- 4208 Chaska Dr
- 4200 Chaska Dr
- 4111 Eagle Watch Dr
- 13400 Wildflower Dr
- 5200 Daylight Dr
- 12421 Wayland Ct
- 12314 Wayland Ct
- 3442 Wayland Dr
- 13812 Red Maple Ln
- 3817 Burlingame Dr
- 12827 Kenai Dr
- 12901 Kenai Dr
- 12729 Kenai Dr
- 12512 Cold Water Dr
- 13918 Persimmon Ln
