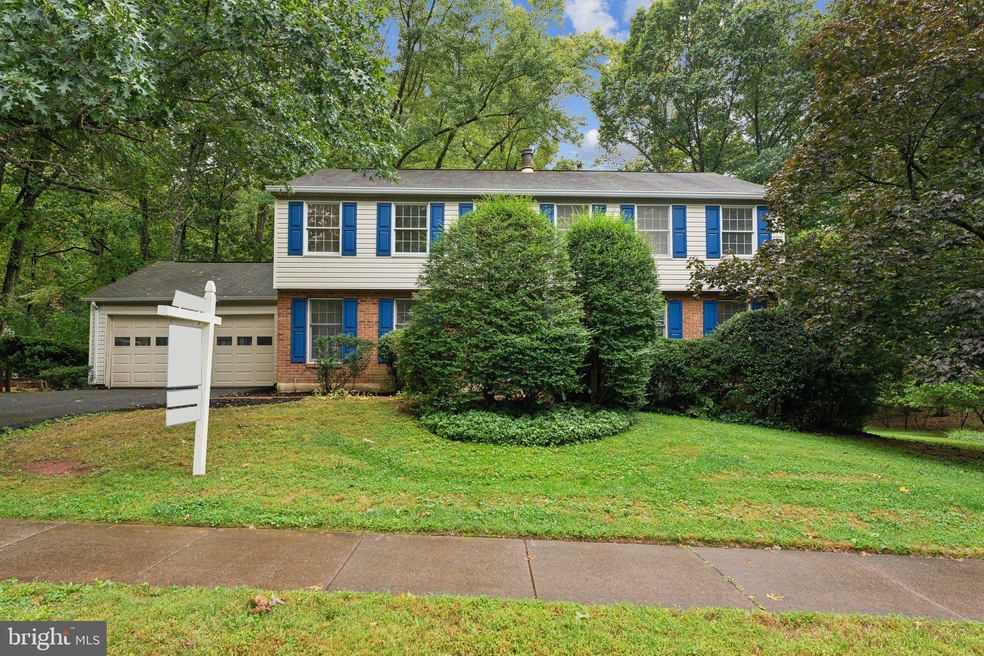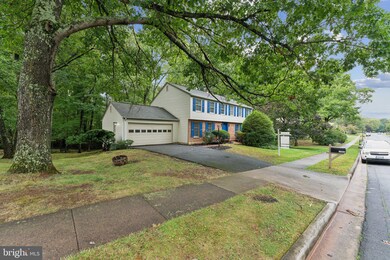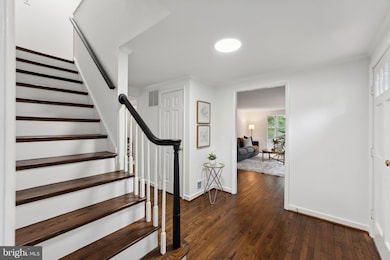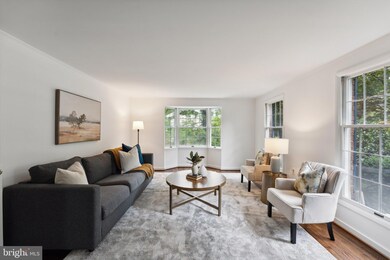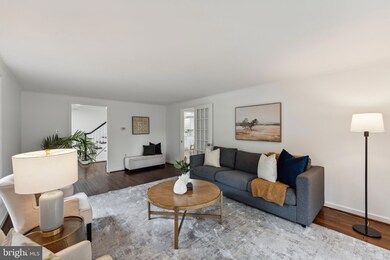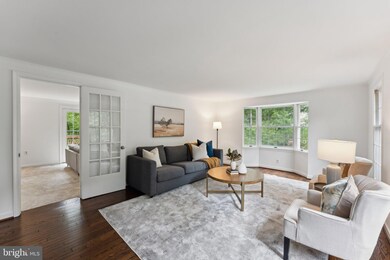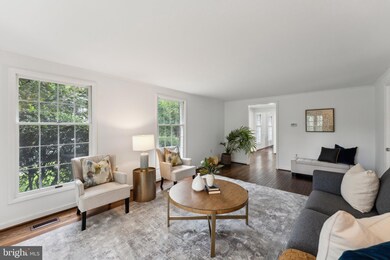
12843 Tewksbury Dr Herndon, VA 20171
Oak Hill NeighborhoodHighlights
- Colonial Architecture
- Deck
- Wood Flooring
- Fox Mill Elementary School Rated A
- Traditional Floor Plan
- 1 Fireplace
About This Home
As of November 2024Welcome to Tewksbury! This stunning 5 bed, 2.5 bath colonial has been fully renovated from top to bottom, blending classic charm with modern upgrades. Every inch of this home has been thoughtfully updated, including fresh paint, fully renovated bathrooms, refreshed basement floors, new carpet, freshly painted shutters, updated fixtures, and so much more.
The kitchen is a chef's dream, featuring brand-new stainless steel appliances, quartz countertops, freshly painted cabinets, and silver fixtures. The new backsplash ties the entire space together, creating a stylish and functional hub. The main level offers designated living spaces with an open, cohesive flow, making it perfect for entertaining and everyday living.
Upstairs, the master suite boasts new hardwood floors and a generously sized closet to meet all your storage needs. The master bathroom shines with a brand-new extended vanity and modern fixtures. The additional bedrooms are spacious and well-designed, offering flexibility to suit your lifestyle. Plus, the fully renovated hall bathroom ensures comfort and convenience for everyone!
The lower level provides a versatile open space, a blank canvas ready for your personal touch—ideal for a home theater, exercise room, or flex space. There’s also a separate room that can be used as a home office or additional storage. The back yard is an oasis with a beautiful updated deck that is perfect for hosting family and friends! Primely located near shops, fine dining, Fairfax County Pkwy, Dulles International Airport, parks and more.
Enjoy the convenience of your 2-Car garage with ample space for 2-3 additional vehicles.
See our attached Property Highlights sheet for a list of upgrades.
***With an appropriate offer the seller is willing and able to remove the oil tank and install a standard central air heating and cooling system***
Home Details
Home Type
- Single Family
Est. Annual Taxes
- $8,309
Year Built
- Built in 1973
Lot Details
- 0.39 Acre Lot
- Property is in very good condition
- Property is zoned 121
HOA Fees
- $18 Monthly HOA Fees
Parking
- 2 Car Attached Garage
- Garage Door Opener
Home Design
- Colonial Architecture
- Permanent Foundation
- Shingle Roof
- Composition Roof
- Aluminum Siding
Interior Spaces
- Property has 3 Levels
- Traditional Floor Plan
- 1 Fireplace
- Bay Window
- French Doors
- Dining Area
- Wood Flooring
- Dryer
Kitchen
- Eat-In Kitchen
- Electric Oven or Range
- Down Draft Cooktop
- Microwave
- Ice Maker
- Dishwasher
- Kitchen Island
- Disposal
Bedrooms and Bathrooms
- 4 Bedrooms
- En-Suite Bathroom
Unfinished Basement
- Walk-Out Basement
- Basement Fills Entire Space Under The House
- Rear Basement Entry
Outdoor Features
- Deck
Utilities
- Forced Air Heating and Cooling System
- Heating System Uses Oil
- Electric Water Heater
- Public Septic
Listing and Financial Details
- Tax Lot 59
- Assessor Parcel Number 0254 02 0059
Community Details
Overview
- Association fees include snow removal
- Fox Mill Association
- Fox Mill Estates Subdivision
Amenities
- Common Area
Recreation
- Community Playground
- Community Pool
Ownership History
Purchase Details
Home Financials for this Owner
Home Financials are based on the most recent Mortgage that was taken out on this home.Purchase Details
Home Financials for this Owner
Home Financials are based on the most recent Mortgage that was taken out on this home.Similar Homes in Herndon, VA
Home Values in the Area
Average Home Value in this Area
Purchase History
| Date | Type | Sale Price | Title Company |
|---|---|---|---|
| Deed | $845,000 | Old Republic National Title In | |
| Deed | $240,000 | -- |
Mortgage History
| Date | Status | Loan Amount | Loan Type |
|---|---|---|---|
| Open | $676,000 | New Conventional | |
| Previous Owner | $100,000 | Credit Line Revolving | |
| Previous Owner | $307,850 | New Conventional | |
| Previous Owner | $85,000 | Credit Line Revolving | |
| Previous Owner | $347,000 | New Conventional | |
| Previous Owner | $192,000 | New Conventional |
Property History
| Date | Event | Price | Change | Sq Ft Price |
|---|---|---|---|---|
| 11/15/2024 11/15/24 | Sold | $845,000 | -3.4% | $320 / Sq Ft |
| 09/19/2024 09/19/24 | For Sale | $874,900 | -- | $331 / Sq Ft |
Tax History Compared to Growth
Tax History
| Year | Tax Paid | Tax Assessment Tax Assessment Total Assessment is a certain percentage of the fair market value that is determined by local assessors to be the total taxable value of land and additions on the property. | Land | Improvement |
|---|---|---|---|---|
| 2024 | $8,309 | $717,200 | $269,000 | $448,200 |
| 2023 | $8,075 | $715,530 | $269,000 | $446,530 |
| 2022 | $7,871 | $688,360 | $259,000 | $429,360 |
| 2021 | $7,444 | $634,330 | $244,000 | $390,330 |
| 2020 | $7,087 | $598,790 | $234,000 | $364,790 |
| 2019 | $6,644 | $561,420 | $214,000 | $347,420 |
| 2018 | $6,284 | $546,420 | $199,000 | $347,420 |
| 2017 | $6,344 | $546,420 | $199,000 | $347,420 |
| 2016 | $6,330 | $546,420 | $199,000 | $347,420 |
| 2015 | $6,098 | $546,420 | $199,000 | $347,420 |
| 2014 | $5,664 | $508,690 | $184,000 | $324,690 |
Agents Affiliated with this Home
-
Jason Cheperdak

Seller's Agent in 2024
Jason Cheperdak
Samson Properties
(571) 400-1266
4 in this area
1,652 Total Sales
-
Thuy Ly

Buyer's Agent in 2024
Thuy Ly
K&T Realty Group, LLC
(703) 627-9321
1 in this area
21 Total Sales
Map
Source: Bright MLS
MLS Number: VAFX2197440
APN: 0254-02-0059
- 2883 Franklin Oaks Dr
- 2982 Franklin Oaks Dr
- 12793 Bradwell Rd
- 12732 Bradwell Rd
- 12524 Summer Place
- 12527 Chasbarb Terrace
- 12721 Carlsbad Ct
- 2653 Fanieul Hall Ct
- 2654 Petersborough St
- 12703 Carlsbad Ct
- 2619 John Milton Dr
- 2780 Melchester Dr
- 13017 New Parkland Dr
- 12811 Monroe Manor Dr
- 2922 Mother Well Ct
- 12513 Fox View Way
- 12334 Folkstone Dr
- 2639 Iron Forge Rd
- 12399 Brown Fox Way
- 12722 Pond Crest Ln
