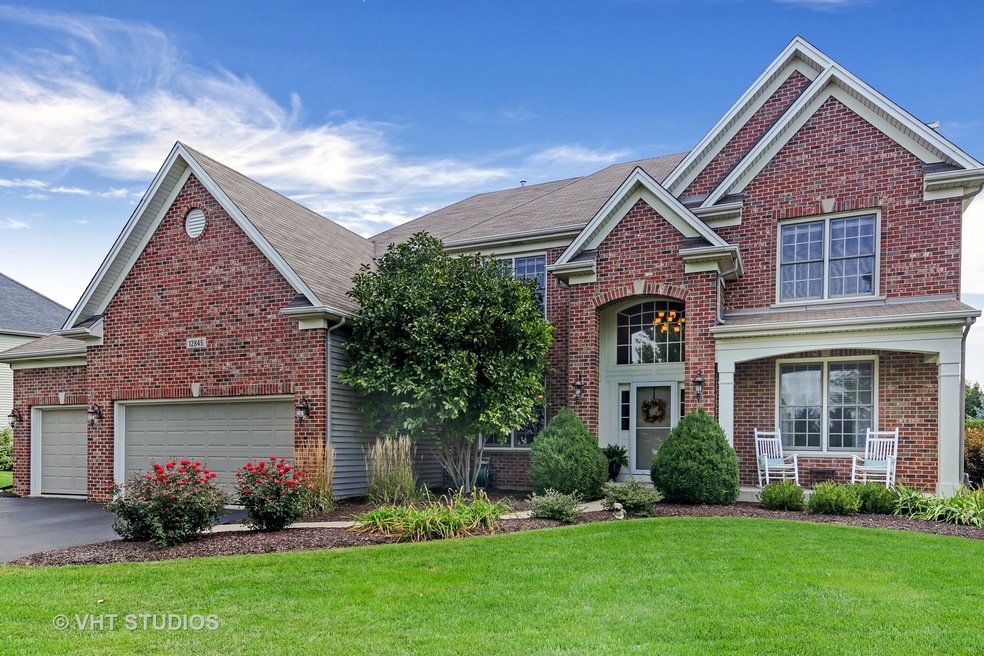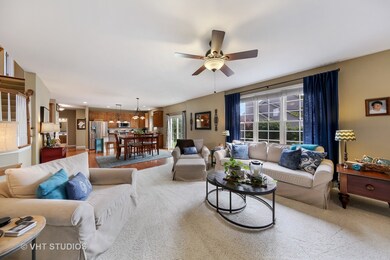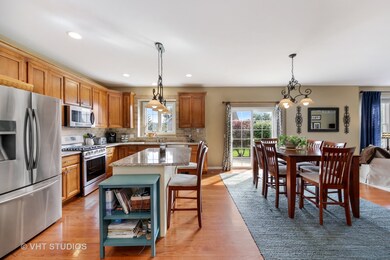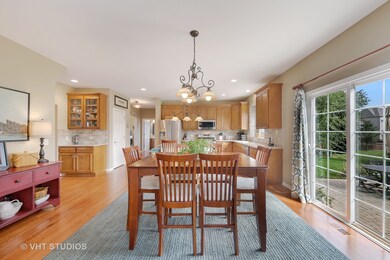
12845 Grande Pines Blvd Plainfield, IL 60585
Grande Park NeighborhoodHighlights
- Landscaped Professionally
- Recreation Room
- Traditional Architecture
- Oswego East High School Rated A-
- Vaulted Ceiling
- Wood Flooring
About This Home
As of October 2020Immaculate custom home in amenity packed Grande Park pool/clubhouse community. Open floor plan boasts loads of custom details. Gourmet kitchen has 42" maple cabinets, granite countertops, stainless steel appliances, custom tile backsplash, large island + walk-in & butler's pantries. Large family room w/custom stone fireplace. Formal living & dining rooms + private 1st floor den. Full finished deep pour basement w/large recreation area, 5th bed/playroom, full bath & plenty of storage. Master suite features french door entry, tray ceiling, luxury bath & walk-in closet. Good sized bedrooms including en-suite w/private bath. All beds w/walk-in closets. 1st floor laundry, 3 car garage. Inviting front porch, private brick paver patio, large backyard + extensive landscaping & full irrigation system. Oswego District 308 Schools with K-8 in subdivision + parks, walking paths, ponds, playgrounds, sport courts/fields & sled hill. Convenient location, close to shopping, highways & transportation.
Home Details
Home Type
- Single Family
Est. Annual Taxes
- $15,655
Year Built
- 2006
Lot Details
- East or West Exposure
- Landscaped Professionally
- Corner Lot
HOA Fees
- $75 per month
Parking
- Attached Garage
- Garage ceiling height seven feet or more
- Garage Transmitter
- Garage Door Opener
- Driveway
- Garage Is Owned
Home Design
- Traditional Architecture
- Brick Exterior Construction
- Slab Foundation
- Asphalt Shingled Roof
- Vinyl Siding
Interior Spaces
- Vaulted Ceiling
- Wood Burning Fireplace
- Fireplace With Gas Starter
- Entrance Foyer
- Dining Area
- Den
- Recreation Room
- Wood Flooring
Kitchen
- Breakfast Bar
- Walk-In Pantry
- Butlers Pantry
- Oven or Range
- Microwave
- Dishwasher
- Stainless Steel Appliances
- Kitchen Island
- Disposal
Bedrooms and Bathrooms
- Primary Bathroom is a Full Bathroom
- Dual Sinks
- Whirlpool Bathtub
- Separate Shower
Laundry
- Laundry on main level
- Dryer
- Washer
Finished Basement
- Basement Fills Entire Space Under The House
- Finished Basement Bathroom
Outdoor Features
- Brick Porch or Patio
Utilities
- Forced Air Heating and Cooling System
- Heating System Uses Gas
- Lake Michigan Water
Listing and Financial Details
- Homeowner Tax Exemptions
Ownership History
Purchase Details
Purchase Details
Home Financials for this Owner
Home Financials are based on the most recent Mortgage that was taken out on this home.Purchase Details
Home Financials for this Owner
Home Financials are based on the most recent Mortgage that was taken out on this home.Purchase Details
Purchase Details
Home Financials for this Owner
Home Financials are based on the most recent Mortgage that was taken out on this home.Purchase Details
Home Financials for this Owner
Home Financials are based on the most recent Mortgage that was taken out on this home.Purchase Details
Home Financials for this Owner
Home Financials are based on the most recent Mortgage that was taken out on this home.Purchase Details
Home Financials for this Owner
Home Financials are based on the most recent Mortgage that was taken out on this home.Similar Homes in Plainfield, IL
Home Values in the Area
Average Home Value in this Area
Purchase History
| Date | Type | Sale Price | Title Company |
|---|---|---|---|
| Interfamily Deed Transfer | -- | None Available | |
| Warranty Deed | $460,000 | Baird & Wamer Title Svcs Inc | |
| Warranty Deed | $412,500 | Baird & Warner Title Service | |
| Interfamily Deed Transfer | -- | Attorney | |
| Warranty Deed | $484,500 | First American Title | |
| Warranty Deed | $110,000 | First American Title | |
| Quit Claim Deed | -- | Chicago Title Insurance Co | |
| Special Warranty Deed | $573,000 | Chicago Title Insurance Co |
Mortgage History
| Date | Status | Loan Amount | Loan Type |
|---|---|---|---|
| Open | $425,000 | New Conventional | |
| Previous Owner | $330,000 | New Conventional | |
| Previous Owner | $380,426 | New Conventional | |
| Previous Owner | $6,500,000 | Unknown | |
| Previous Owner | $400,000 | Unknown | |
| Previous Owner | $25,000 | Credit Line Revolving | |
| Previous Owner | $375,000 | Purchase Money Mortgage | |
| Previous Owner | $360,000 | Purchase Money Mortgage | |
| Previous Owner | $465,000 | Credit Line Revolving | |
| Previous Owner | $429,750 | Purchase Money Mortgage |
Property History
| Date | Event | Price | Change | Sq Ft Price |
|---|---|---|---|---|
| 10/15/2020 10/15/20 | Sold | $460,000 | -1.1% | $142 / Sq Ft |
| 08/23/2020 08/23/20 | Pending | -- | -- | -- |
| 08/20/2020 08/20/20 | For Sale | $465,000 | +12.7% | $143 / Sq Ft |
| 10/29/2018 10/29/18 | Sold | $412,500 | -2.9% | $120 / Sq Ft |
| 09/29/2018 09/29/18 | Pending | -- | -- | -- |
| 09/19/2018 09/19/18 | For Sale | $424,900 | -- | $124 / Sq Ft |
Tax History Compared to Growth
Tax History
| Year | Tax Paid | Tax Assessment Tax Assessment Total Assessment is a certain percentage of the fair market value that is determined by local assessors to be the total taxable value of land and additions on the property. | Land | Improvement |
|---|---|---|---|---|
| 2024 | $15,655 | $193,301 | $30,894 | $162,407 |
| 2023 | $14,377 | $174,145 | $27,832 | $146,313 |
| 2022 | $14,377 | $159,766 | $25,534 | $134,232 |
| 2021 | $14,280 | $153,621 | $24,552 | $129,069 |
| 2020 | $13,566 | $144,925 | $23,162 | $121,763 |
| 2019 | $13,654 | $143,720 | $23,162 | $120,558 |
| 2018 | $12,453 | $126,581 | $20,400 | $106,181 |
| 2017 | $12,476 | $124,099 | $20,000 | $104,099 |
| 2016 | $11,851 | $116,613 | $28,411 | $88,202 |
| 2015 | $12,410 | $116,613 | $28,411 | $88,202 |
| 2014 | -- | $110,012 | $26,803 | $83,209 |
| 2013 | -- | $103,785 | $25,286 | $78,499 |
Agents Affiliated with this Home
-

Seller's Agent in 2020
Keith McMahon
Compass
(630) 803-4150
3 in this area
250 Total Sales
-
A
Buyer's Agent in 2020
Amanda Dirienzo
Coldwell Banker Real Estate Group
-

Buyer Co-Listing Agent in 2020
Linda Boyle-Hentsch
Coldwell Banker Real Estate Group
(815) 245-2381
1 in this area
63 Total Sales
-

Seller's Agent in 2018
Kevin Dahm
Baird Warner
(815) 280-9233
4 in this area
137 Total Sales
Map
Source: Midwest Real Estate Data (MRED)
MLS Number: MRD10087437
APN: 03-36-227-001
- 12922 Grande Poplar Cir
- 12929 Alpine Way
- 12501 S Willowgate Ln
- 26537 W Countryside Ln
- 26200 W Chatham Dr
- 5291 S Ridge Rd
- 12354 S Blue Water Pkwy
- 12921 Shelly Ln
- 12740 Hawks Bill Ln
- 12305 S Prairie Ridge Ln
- 26500 Rustling Birch Way
- 12723 Hawks Bill Ln
- 13311 Morning Mist Place
- 26205 Forrester Dr
- 26305 Cameron Ct
- 12908 Timber Wood Cir
- 870 Simons Rd
- 26101 Forrester Dr
- 26207 Baxter Dr
- 26327 Baxter Dr






