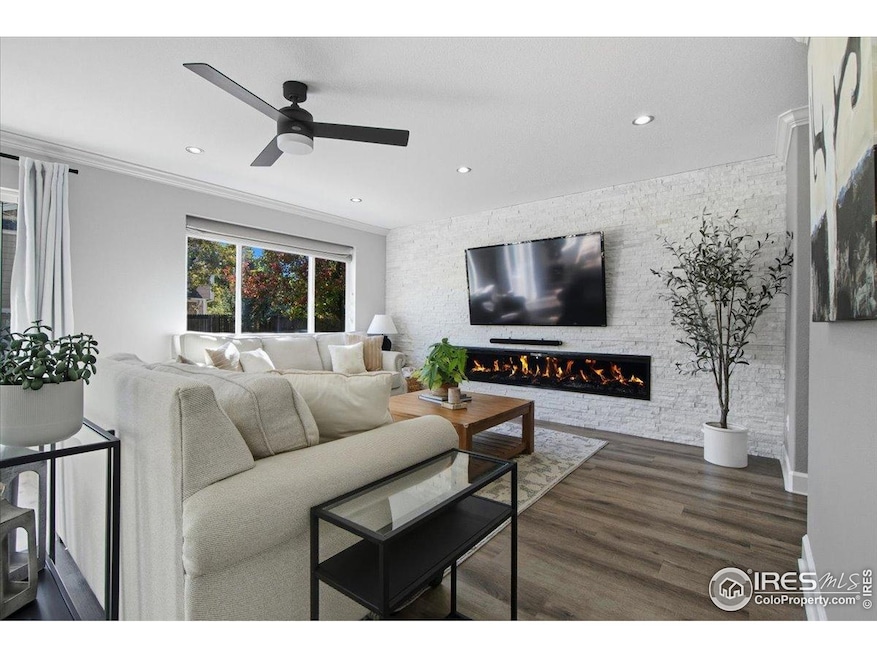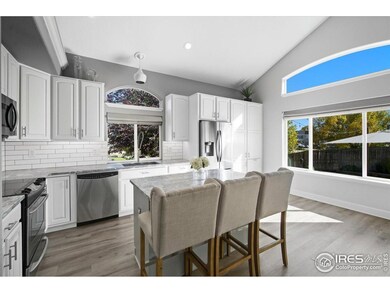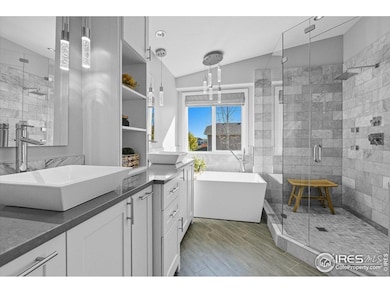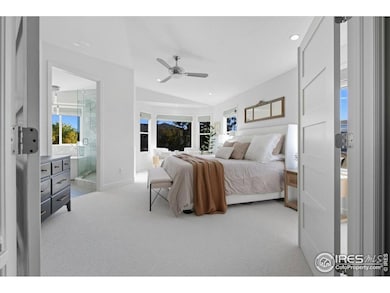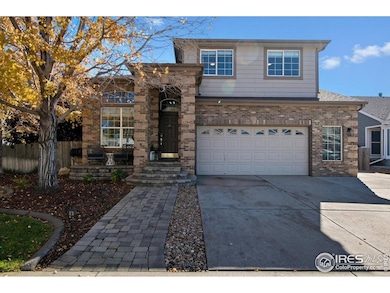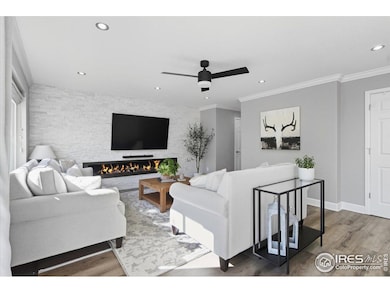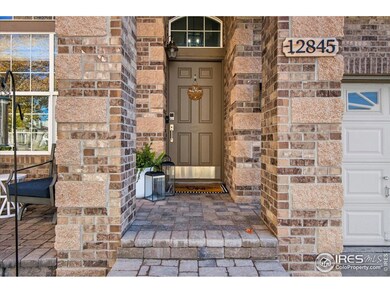12845 Jasmine Way Thornton, CO 80602
Riverdale Park NeighborhoodEstimated payment $3,728/month
Highlights
- Open Floorplan
- Cathedral Ceiling
- Home Office
- Contemporary Architecture
- Corner Lot
- 2 Car Attached Garage
About This Home
A truly stunning, and outstandingly updated home, unlike any other at this price point. This remarkable property has been thoroughly and thoughtfully updated top to bottom, inside and out. Situated on a spacious corner lot, with meticulous landscaping including concrete curbed edging, a MASSIVE 45' wide back patio, and raised garden beds with irrigation. A fully stoned entry way and front porch, lead you into the bright, vaulted and inviting foyer. Luxury vinyl plank flooring has been laid throughout the entire main level, along with new paint and custom lighting. The eat-in kitchen is a true standout, highlighted with white cabinetry, new quartzite countertops, a farmhouse sink, subway tile backsplash and under-cabinet lighting. A beautiful and seemingly endless stone accent wall leads your eyes into the living room, and is centered by a 9' modern fireplace. The primary bedroom, is sure to exceed expectations, offering a stunning bay window, seating area, DOUBLE walk-in closets, and a tremendous amount of space. The en-suite 5 piece bath is the perfect match, with custom (radiant heated) floor tiling, fully tiled shower with rain shower head and body sprayers, double vanity, pendant lighting and a free standing soaking tub. Downstairs, the fully finished basement has been fitted with a wetbar with floating live-edge and underlit shelving, a beautiful bathroom with expansive tilework, and an additional bedroom or home theater room. Additional standout features include a gas firepit, 9x10 2-story storage shed (finished to match the home), custom landscape lighting, and 220v outlet ready for your hot tub addition!
Home Details
Home Type
- Single Family
Est. Annual Taxes
- $3,721
Year Built
- Built in 2004
Lot Details
- 6,893 Sq Ft Lot
- Fenced
- Corner Lot
- Sprinkler System
HOA Fees
- $45 Monthly HOA Fees
Parking
- 2 Car Attached Garage
- Oversized Parking
- Garage Door Opener
Home Design
- Contemporary Architecture
- Brick Veneer
- Wood Frame Construction
- Composition Roof
Interior Spaces
- 2,474 Sq Ft Home
- 2-Story Property
- Open Floorplan
- Cathedral Ceiling
- Electric Fireplace
- Window Treatments
- Family Room
- Living Room with Fireplace
- Dining Room
- Home Office
- Partial Basement
- Fire and Smoke Detector
- Washer and Dryer Hookup
Kitchen
- Eat-In Kitchen
- Electric Oven or Range
- Microwave
- Dishwasher
- Kitchen Island
- Disposal
Flooring
- Carpet
- Luxury Vinyl Tile
Bedrooms and Bathrooms
- 4 Bedrooms
- Walk-In Closet
- Primary Bathroom is a Full Bathroom
- 4 Bathrooms
- Bathtub and Shower Combination in Primary Bathroom
Outdoor Features
- Patio
- Outdoor Storage
Schools
- West Ridge Elementary School
- Prairie View Middle School
- Prairie View High School
Utilities
- Forced Air Heating and Cooling System
- High Speed Internet
- Satellite Dish
- Cable TV Available
Community Details
- Association fees include common amenities, management
- Riverdale HOA, Phone Number (303) 420-0000
- Riverdale Park Subdivision
Listing and Financial Details
- Assessor Parcel Number R0147469
Map
Home Values in the Area
Average Home Value in this Area
Tax History
| Year | Tax Paid | Tax Assessment Tax Assessment Total Assessment is a certain percentage of the fair market value that is determined by local assessors to be the total taxable value of land and additions on the property. | Land | Improvement |
|---|---|---|---|---|
| 2024 | $3,721 | $36,630 | $7,190 | $29,440 |
| 2023 | $3,703 | $41,880 | $6,970 | $34,910 |
| 2022 | $2,604 | $27,560 | $7,160 | $20,400 |
| 2021 | $2,604 | $27,560 | $7,160 | $20,400 |
| 2020 | $2,419 | $26,720 | $7,360 | $19,360 |
| 2019 | $2,421 | $26,720 | $7,360 | $19,360 |
| 2018 | $2,147 | $23,680 | $6,840 | $16,840 |
| 2017 | $2,144 | $23,680 | $6,840 | $16,840 |
| 2016 | $1,824 | $20,070 | $4,460 | $15,610 |
| 2015 | $1,819 | $20,070 | $4,460 | $15,610 |
| 2014 | $1,612 | $18,060 | $4,140 | $13,920 |
Property History
| Date | Event | Price | List to Sale | Price per Sq Ft |
|---|---|---|---|---|
| 11/04/2025 11/04/25 | For Sale | $639,900 | -- | $259 / Sq Ft |
Purchase History
| Date | Type | Sale Price | Title Company |
|---|---|---|---|
| Warranty Deed | $545,000 | First American | |
| Warranty Deed | $248,934 | Fahtco |
Mortgage History
| Date | Status | Loan Amount | Loan Type |
|---|---|---|---|
| Open | $484,200 | New Conventional | |
| Previous Owner | $199,100 | Unknown | |
| Closed | $49,700 | No Value Available |
Source: IRES MLS
MLS Number: 1046676
APN: 1571-29-3-14-001
- 12926 Jasmine Ct
- 6731 E 128th Place
- 12993 Kearney Way
- 6791 E 129th Ave
- 13068 Kearney St
- 12754 Leyden St Unit E
- 12774 Leyden St Unit D
- 12812 Jasmine St Unit C
- 12733 Leyden St Unit C
- 15372 Jersey Ct
- 6910 E 131st Dr
- 12766 Jasmine St Unit D
- 12740 Jasmine St Unit F
- 13234 Krameria St
- 12774 Jasmine Ct
- 12771 Jasmine Ct
- 12797 Ivy St
- 6947 E 126th Place
- 13305 Monaco Ct
- 6893 E 132nd Place
- 5530 E 130th Dr
- 13447 Oneida Ln
- 13451 Oneida Ln
- 13413 Oneida Ln
- 13476 Oneida Ln
- 13477 Oneida Ln
- 13521 Oneida Ln
- 13561 Oneida Ln
- 5703 E 123rd Dr
- 12266 N Ivy Ct
- 4720 E 129th Cir
- 5225 E 123rd Ave
- 12023 Monaco St
- 12116 Grape St
- 13833 Leyden St
- 13888 Jersey St
- 4175 E 130th Place
- 12034 Glencoe St
- 13364 Birch Cir
- 12155 Elm Way
