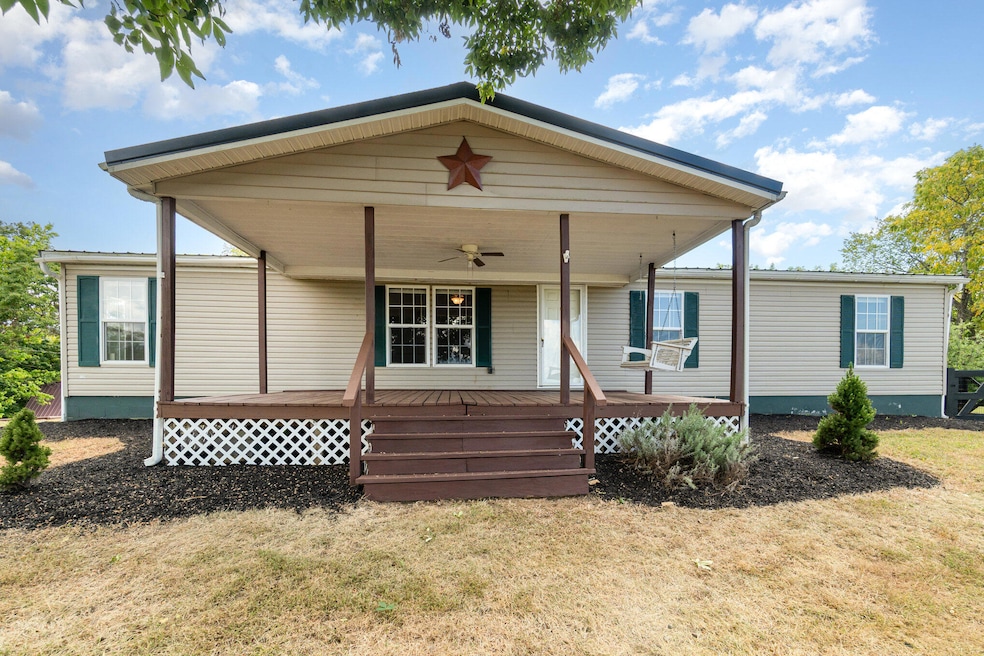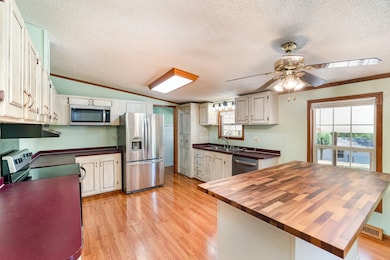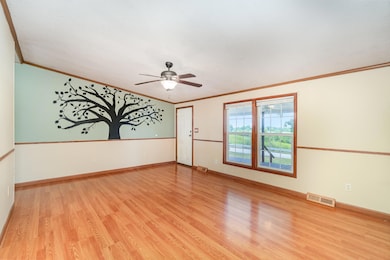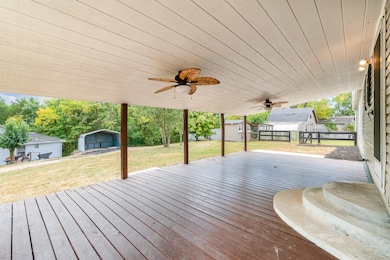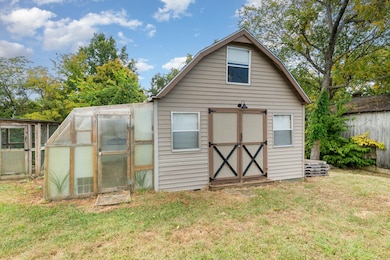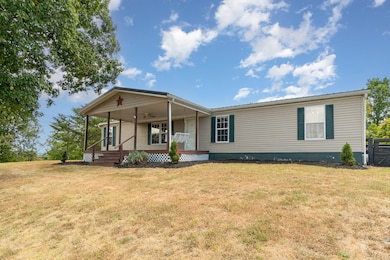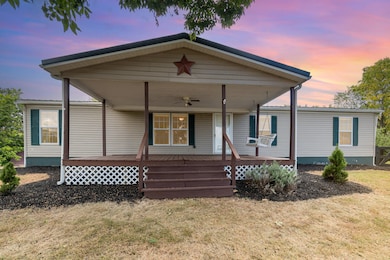12845 New Columbus Rd Corinth, KY 41010
Estimated payment $1,567/month
Highlights
- View of Trees or Woods
- Vaulted Ceiling
- No HOA
- Deck
- Ranch Style House
- Covered Patio or Porch
About This Home
Enjoy peaceful country living in this 4 bedroom, 2 full bath home tucked away in Corinth, KY—conveniently located halfway between Williamstown and Georgetown. Step outside to a covered front porch and a covered back deck, perfect for relaxing mornings or evenings with friends and family.
This property also comes ready for your homestead dreams with a chicken coop, greenhouse, and storage shed. Inside, there's plenty of room to spread out, and outside you'll love the quiet surroundings and usable space.
Even better—the property directly behind this home is also available, offering the chance to expand and create the lifestyle you've been waiting for.
Property Details
Home Type
- Manufactured Home
Lot Details
- 0.86 Acre Lot
- Property fronts a county road
- Poultry Coop
- Sloped Lot
Parking
- Driveway
Home Design
- Single Family Detached Home
- Ranch Style House
- Block Foundation
- Metal Roof
- Vinyl Siding
Interior Spaces
- Vaulted Ceiling
- Ceiling Fan
- Vinyl Clad Windows
- Living Room
- Dining Room
- Views of Woods
- Laundry Room
Kitchen
- Eat-In Kitchen
- Electric Range
- Microwave
- Dishwasher
- Stainless Steel Appliances
- Kitchen Island
Flooring
- Carpet
- Laminate
Bedrooms and Bathrooms
- 4 Bedrooms
- En-Suite Bathroom
- Walk-In Closet
- 2 Full Bathrooms
- Bathtub with Shower
- Shower Only
Outdoor Features
- Deck
- Covered Patio or Porch
- Shed
Schools
- Owen County Elementary School
- Maurice Bowling Middle School
- Owen County High School
Mobile Home
- Manufactured Home
Utilities
- Central Air
- Heating Available
- Septic Tank
Community Details
- No Home Owners Association
Listing and Financial Details
- Assessor Parcel Number 094-00-00-002.00
Map
Home Values in the Area
Average Home Value in this Area
Property History
| Date | Event | Price | List to Sale | Price per Sq Ft |
|---|---|---|---|---|
| 09/06/2025 09/06/25 | For Sale | $250,000 | -- | -- |
Source: Northern Kentucky Multiple Listing Service
MLS Number: 636037
APN: 094-00-00-002.01
- 12855 New Columbus Rd
- 12515 New Columbus Rd
- 305 Cull Pepper Rd
- 0000 New Columbus Rd
- 00 New Columbus Rd
- 502 Old Beechwood Rd
- 0 Old Beechwood Rd
- 0 Old Owenton-Georgetown Rd
- 0 New Columbus Rd Unit 635941
- 00 Caney Creek Rd
- 1465 Swope Rd
- 2700 Josephine Rd
- 8670 Georgetown Rd
- 00 Hwy 607 & Hwy 227
- 8180 Georgetown Rd
- 4080 Pleasant Grove Rd
- 0000 Pleasant Grove Rd
- 4450 Pleasant Grove Rd
- Lot #2 Georgetown Rd
- Lot #1 Georgetown Rd
- 5195 Georgetown Rd
- 100 Hickory Grove Ct
- 221 Jared Parker Way
- 217 Jared Parker Way
- 239 Jared Parker Way
- 102 Sidewinder Dr
- 100 Sidewinder Dr
- 102 Last Chance Dr
- 109 Spring Meadow Path
- 109 Spring Meadow Path Unit 1
- 101 Haverford Path
- 5 Lake St
- 96 Stony Point Dr
- 101 Rykara Path
- 106 Tyler Way
- 103 Juniper Path Unit 201
- 101 Heartwood Path
- 106 Quachita Trail Unit 2
- 1407 Steadmantown Ln
- 215 Jared Parker Way
