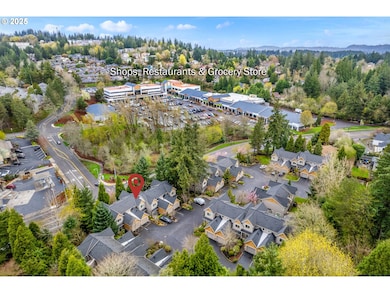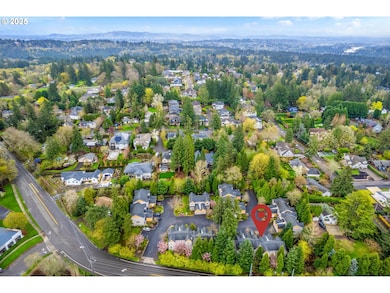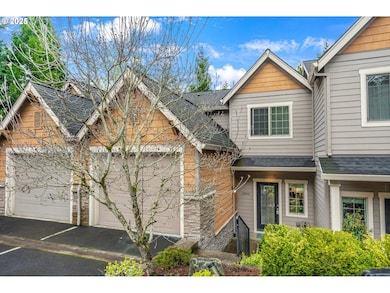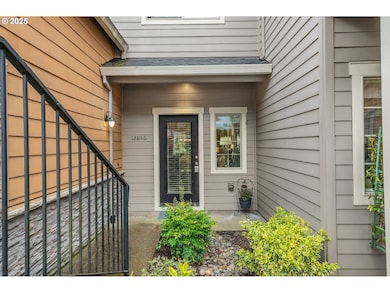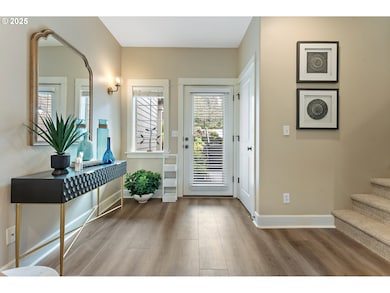12846 Boones Ferry Rd Lake Oswego, OR 97035
Forest Highlands NeighborhoodEstimated payment $3,115/month
Highlights
- Built-In Refrigerator
- Private Lot
- Quartz Countertops
- Forest Hills Elementary School Rated A
- Vaulted Ceiling
- Covered Patio or Porch
About This Home
Contact Agent regarding Seller Concessions. Conveniently located on Boones Ferry in the heart of Lake Oswego, this charming Jameson Ridge townhouse-style condo offers comfortable living in a great community. Situated right across from New Seasons, Starbucks, Columbia Factory Store, and more, and down the road from Lake Oswego High School, it's hard to compete with the convenience that this home has to offer. The stylish home features updates including fresh interior paint, luxury vinyl plank flooring on the main level, plush carpeting upstairs, new kitchen backsplash, and some new light fixtures throughout. Outdoor spaces include a spacious covered patio off the main level's great room and a second private patio adjoining the master suite on the second floor. With 2 bedrooms and 2.1 bathrooms, this beautifully appointed condo is a must-see for discerning buyers seeking comfort and style in an ideal location.
Townhouse Details
Home Type
- Townhome
Est. Annual Taxes
- $5,107
Year Built
- Built in 2005
HOA Fees
- $453 Monthly HOA Fees
Parking
- 1 Car Attached Garage
- Garage Door Opener
- Off-Street Parking
Home Design
- Brick Exterior Construction
- Composition Roof
- Cement Siding
Interior Spaces
- 1,182 Sq Ft Home
- 2-Story Property
- Vaulted Ceiling
- Double Pane Windows
- Vinyl Clad Windows
- Family Room
- Combination Dining and Living Room
- Crawl Space
Kitchen
- Free-Standing Gas Range
- Range Hood
- Built-In Refrigerator
- Dishwasher
- Stainless Steel Appliances
- Quartz Countertops
- Disposal
Flooring
- Wall to Wall Carpet
- Tile
Bedrooms and Bathrooms
- 2 Bedrooms
Laundry
- Laundry in unit
- Washer and Dryer
Schools
- Forest Hills Elementary School
- Lake Oswego Middle School
- Lake Oswego High School
Utilities
- Forced Air Heating and Cooling System
- Heating System Uses Gas
- Gas Water Heater
Additional Features
- Covered Patio or Porch
- Gentle Sloping Lot
Listing and Financial Details
- Assessor Parcel Number 05014074
Community Details
Overview
- $400 One-Time Secondary Association Fee
- 22 Units
- Jameson Ridge Association, Phone Number (503) 546-3400
- Jameson Ridge Subdivision
- On-Site Maintenance
Amenities
- Community Deck or Porch
- Common Area
Security
- Resident Manager or Management On Site
Map
Home Values in the Area
Average Home Value in this Area
Tax History
| Year | Tax Paid | Tax Assessment Tax Assessment Total Assessment is a certain percentage of the fair market value that is determined by local assessors to be the total taxable value of land and additions on the property. | Land | Improvement |
|---|---|---|---|---|
| 2025 | $5,247 | $273,242 | -- | -- |
| 2024 | $5,107 | $265,284 | -- | -- |
| 2023 | $5,107 | $257,558 | $0 | $0 |
| 2022 | $4,810 | $250,057 | $0 | $0 |
| 2021 | $4,443 | $242,774 | $0 | $0 |
| 2020 | $4,331 | $235,703 | $0 | $0 |
| 2019 | $4,225 | $228,838 | $0 | $0 |
| 2018 | $4,018 | $222,173 | $0 | $0 |
| 2017 | $3,877 | $215,702 | $0 | $0 |
| 2016 | $3,529 | $209,419 | $0 | $0 |
| 2015 | $3,410 | $203,319 | $0 | $0 |
| 2014 | $3,267 | $197,397 | $0 | $0 |
Property History
| Date | Event | Price | List to Sale | Price per Sq Ft | Prior Sale |
|---|---|---|---|---|---|
| 10/04/2025 10/04/25 | Price Changed | $425,000 | -5.6% | $360 / Sq Ft | |
| 05/15/2025 05/15/25 | For Sale | $450,000 | 0.0% | $381 / Sq Ft | |
| 05/06/2025 05/06/25 | Pending | -- | -- | -- | |
| 04/30/2025 04/30/25 | Price Changed | $450,000 | -4.3% | $381 / Sq Ft | |
| 04/03/2025 04/03/25 | For Sale | $470,000 | +20.5% | $398 / Sq Ft | |
| 03/12/2020 03/12/20 | Sold | $389,900 | +0.2% | $316 / Sq Ft | View Prior Sale |
| 02/09/2020 02/09/20 | Pending | -- | -- | -- | |
| 02/05/2020 02/05/20 | For Sale | $389,000 | -- | $315 / Sq Ft |
Purchase History
| Date | Type | Sale Price | Title Company |
|---|---|---|---|
| Warranty Deed | $389,900 | Wfg Title | |
| Interfamily Deed Transfer | $130,000 | Wfg Title | |
| Warranty Deed | $199,000 | Lawyers Title Insurance Corp | |
| Warranty Deed | $287,225 | Fidelity Natl Title Co Of Or |
Mortgage History
| Date | Status | Loan Amount | Loan Type |
|---|---|---|---|
| Open | $239,900 | New Conventional | |
| Previous Owner | $248,000 | New Conventional | |
| Previous Owner | $129,000 | New Conventional | |
| Previous Owner | $229,780 | Fannie Mae Freddie Mac |
Source: Regional Multiple Listing Service (RMLS)
MLS Number: 535227129
APN: 05014074
- 12850 Alto Park Rd
- 13041 Knaus Rd
- 13197 Thoma Rd
- 12647 SW 21st Ct
- 12723 Adrian Ct
- 2112 Goodall Ct
- 2101 Goodall Ct
- 13560 Goodall Rd Unit 7
- 13560 Goodall Rd Unit 8
- 13560 Goodall Rd Unit 4
- 13585 Goodall Rd
- 45 Condolea Ct
- 46 Condolea Ct
- 40 Condolea Ct Unit I19
- 62 Condolea Terrace
- 2823 SW Orchard Hill Place
- 9 Bloch Terrace
- 44 Eagle Crest Dr Unit 18
- 45 Eagle Crest Dr Unit 219
- 45 Eagle Crest Dr Unit 405
- 215 Greenridge Dr
- 47 Eagle Crest Dr Unit 29
- 34 Oswego Summit Unit 34 Oswego Smt
- 12375 Mt Jefferson Terrace
- 14267 Uplands Dr
- 1 Jefferson Pkwy
- 50 Kerr Pkwy
- 11731 SW 41st Ave Unit Upper-Main
- 15000 Davis Ln
- 269 Cervantes
- 3334 SW Luradel St
- 97 Kingsgate Rd
- 4025 Mercantile Dr Unit ID1272833P
- 4025 Mercantile Dr Unit ID1267684P
- 4933 Parkview Dr
- 4662 Carman Dr
- 10638 SW Capitol Hwy
- 5300 Parkview Dr
- 4436 SW Alfred St
- 4501-4537 SW Luradel St

