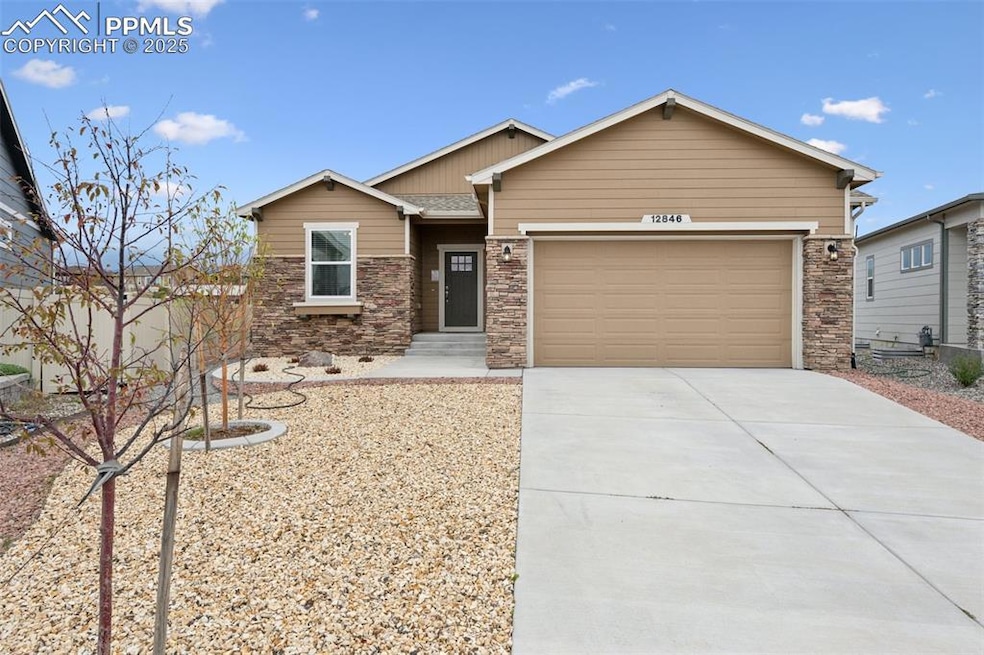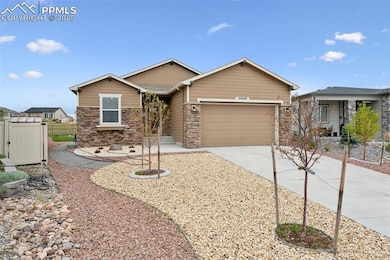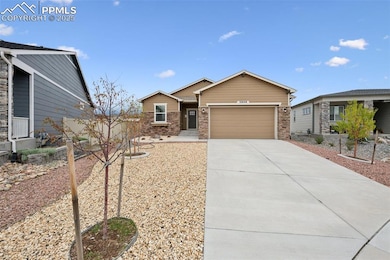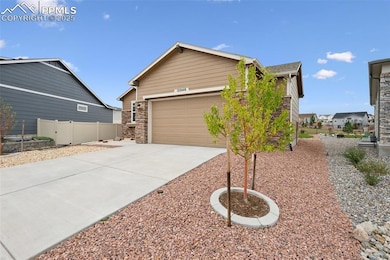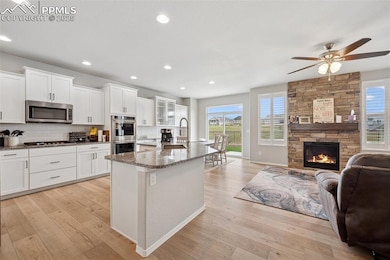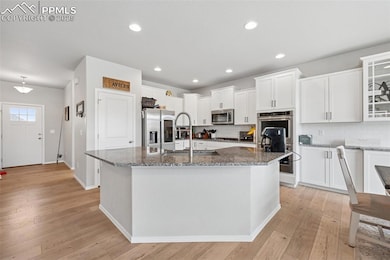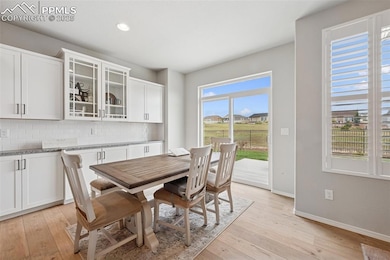12846 Granite Ridge Dr Peyton, CO 80831
Falcon NeighborhoodEstimated payment $2,945/month
Highlights
- Fitness Center
- Multiple Fireplaces
- Great Room
- Clubhouse
- Ranch Style House
- Community Pool
About This Home
This meticulously maintained 5 bedroom, 3 bath residence is situated in the highly sought-after Meridian Ranch community. Features a bright and open floor plan with a fully finished basement. The gourmet kitchen is equipped with modern stainless appliances, an island counter bar, granite countertops, a gas range stove, and an extended granite buffet counter with additional cabinetry, seamlessly connecting to the dining area with access to the backyard. The main level living room and family room both include fireplaces, providing a comfortable setting for cooler Colorado evenings. Spacious master bedroom suite with an adjoining bath, featuring double sinks and a generous walk-in closet. An additional bedroom and full bathroom are complete the main floor. The finished basement boasts a sizable 2nd family room with a wet bar, ideal for entertaining. Three more well-proportioned bedrooms and another full bathroom complete the lower level. Outdoor amenities include a large patio accessible from the dining area walkout, a custom fire pit and direct access to open space, creating an expansive and inviting environment. This home is positioned within a great neighborhood, offering close proximity to schools, parks, shopping, restaurants, and a variety of exceptional HOA amenities available year-round, including a fitness center, pool and golf course!
Listing Agent
RE/MAX Real Estate Group LLC Brokerage Phone: 719-534-7900 Listed on: 09/16/2025

Home Details
Home Type
- Single Family
Est. Annual Taxes
- $2,904
Year Built
- Built in 2022
Lot Details
- 7,418 Sq Ft Lot
- Open Space
- Landscaped
- Level Lot
HOA Fees
- $68 Monthly HOA Fees
Parking
- 2 Car Attached Garage
- Driveway
Home Design
- Ranch Style House
- Shingle Roof
- Wood Siding
Interior Spaces
- 2,678 Sq Ft Home
- Ceiling height of 9 feet or more
- Multiple Fireplaces
- Gas Fireplace
- Great Room
- Basement Fills Entire Space Under The House
Kitchen
- Double Oven
- Plumbed For Gas In Kitchen
- Microwave
- Dishwasher
Flooring
- Carpet
- Ceramic Tile
- Luxury Vinyl Tile
Bedrooms and Bathrooms
- 5 Bedrooms
- 3 Full Bathrooms
Additional Features
- Concrete Porch or Patio
- Forced Air Heating and Cooling System
Community Details
Overview
- Association fees include common utilities, covenant enforcement, trash removal
Amenities
- Clubhouse
- Community Center
- Recreation Room
Recreation
- Community Playground
- Fitness Center
- Community Pool
- Park
- Dog Park
- Trails
Map
Home Values in the Area
Average Home Value in this Area
Tax History
| Year | Tax Paid | Tax Assessment Tax Assessment Total Assessment is a certain percentage of the fair market value that is determined by local assessors to be the total taxable value of land and additions on the property. | Land | Improvement |
|---|---|---|---|---|
| 2025 | $3,730 | $34,770 | -- | -- |
| 2024 | $2,785 | $34,210 | $6,420 | $27,790 |
| 2023 | $2,785 | $34,210 | $6,420 | $27,790 |
| 2022 | $2,143 | $17,720 | $17,720 | $0 |
| 2021 | $1,875 | $16,790 | $16,790 | $0 |
| 2020 | $53 | $440 | $440 | $0 |
Property History
| Date | Event | Price | List to Sale | Price per Sq Ft |
|---|---|---|---|---|
| 10/29/2025 10/29/25 | Price Changed | $499,900 | -2.9% | $187 / Sq Ft |
| 10/18/2025 10/18/25 | Price Changed | $515,000 | -1.9% | $192 / Sq Ft |
| 09/29/2025 09/29/25 | Price Changed | $525,000 | -4.5% | $196 / Sq Ft |
| 09/22/2025 09/22/25 | Price Changed | $550,000 | -4.3% | $205 / Sq Ft |
| 09/16/2025 09/16/25 | For Sale | $575,000 | -- | $215 / Sq Ft |
Purchase History
| Date | Type | Sale Price | Title Company |
|---|---|---|---|
| Warranty Deed | $605,666 | Stewart Title |
Source: Pikes Peak REALTOR® Services
MLS Number: 8458061
APN: 42293-06-069
- 9927 Hidden Ranch Ct
- 9891 Hidden Ranch Ct
- 12868 Stone Valley Dr
- 12828 Stone Valley Dr
- 9803 Marble Canyon Way
- 12780 Enclave Scenic Dr
- 9818 Hidden Ranch Ct
- 9805 Granite Park Ln
- 8103 Kittrick Place
- 13329 Park Meadows Dr
- 13108 Stoney Meadows Way
- 12718 Windingwalk Dr
- 10089 Golf Crest Dr
- 10314 Mt Lincoln Dr
- 13437 Park Meadows Dr
- 13190 Stone Peaks Way
- 12717 Windingwalk Dr
- 9743 Picket Fence Way
- 10214 Prairie Ridge Ct
- 4065 Ryedale Way
- 10201 Boulder Ridge Dr
- 9744 Picket Fence Way
- 12659 Enclave Scenic Dr
- 10465 Mount Columbia Dr
- 9679 Rainbow Bridge Dr
- 13534 Park Gate Dr
- 9792 Fairway Glen Dr
- 10523 Summer Ridge Dr
- 9743 Beryl Dr
- 13504 Nederland Dr
- 13514 Nederland Dr
- 13524 Nederland Dr
- 13534 Nederland Dr
- 13503 Arriba Dr
- 13513 Arriba Dr
- 13523 Arriba Dr
- 13533 Arriba Dr
- 13543 Arriba Dr
- 8095 Oliver Rd
- 11663 Ducal Point
