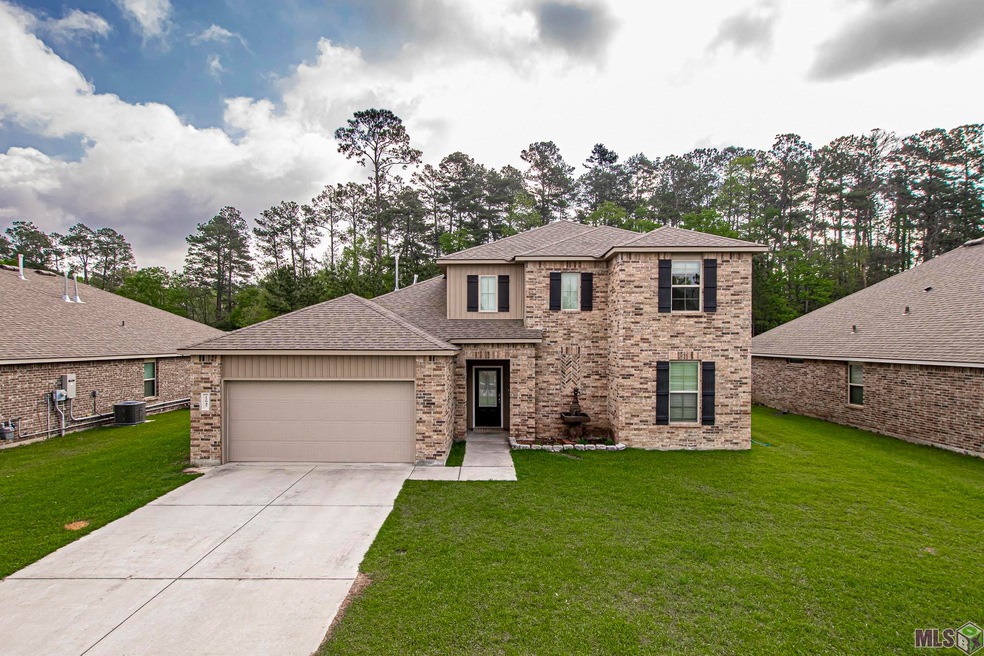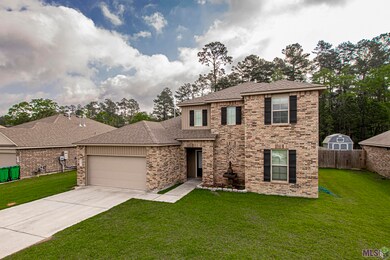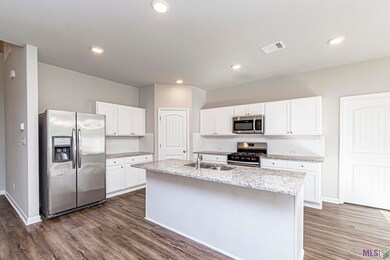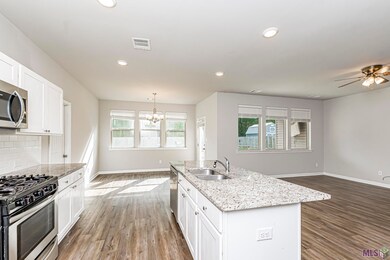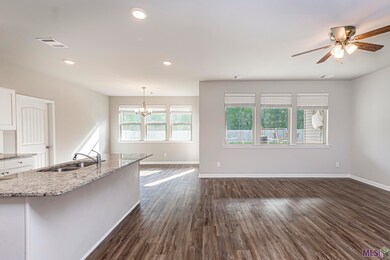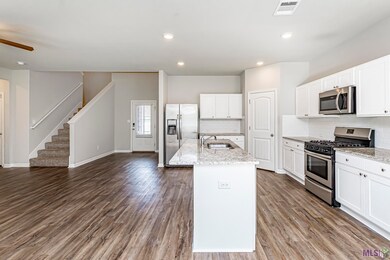
12847 Fowler Dr Denham Springs, LA 70706
Highlights
- Recreation Room
- Traditional Architecture
- Community Pool
- North Live Oak Elementary School Rated A-
- Granite Countertops
- Covered patio or porch
About This Home
As of January 2024Welcome Home to this stunning property in Watson, LA! Nestled between Denham Springs and Walker, this neighborhood has everything to offer. Highlighted by beautiful ponds, Whispering Springs features family-friendly community amenities including a playground and pool! This home is boasting with granite countertops, subway tiles, an open floor plan, and an entire Master wing downstairs! Upstairs your will find the three additional bedrooms as well as a recreational/bonus space just begging for you to make your own! As you step outside you'll see the extended patio space perfect for your own sitting area to relax or enjoy the fenced backyard with friends and family. This home is located in Flood Zone X and DOES NOT require flood insurance.
Last Agent to Sell the Property
Keller Williams Realty Premier Partners License #0995690004 Listed on: 03/12/2023

Co-Listed By
Amber Watson
Keller Williams Realty Premier Partners License #0995695511
Home Details
Home Type
- Single Family
Est. Annual Taxes
- $3,297
Year Built
- Built in 2019
Lot Details
- 9,583 Sq Ft Lot
- Lot Dimensions are 70x150
- Property is Fully Fenced
- Privacy Fence
- Wood Fence
- Landscaped
HOA Fees
- $25 Monthly HOA Fees
Parking
- 2 Car Garage
Home Design
- Traditional Architecture
- Brick Exterior Construction
- Slab Foundation
- Frame Construction
- Architectural Shingle Roof
- Vinyl Siding
Interior Spaces
- 2,421 Sq Ft Home
- 2-Story Property
- Ceiling height of 9 feet or more
- Living Room
- Combination Kitchen and Dining Room
- Recreation Room
- Attic Access Panel
- Gas Dryer Hookup
Kitchen
- Gas Oven
- Gas Cooktop
- Microwave
- Dishwasher
- Stainless Steel Appliances
- Kitchen Island
- Granite Countertops
- Disposal
Bedrooms and Bathrooms
- 4 Bedrooms
- En-Suite Primary Bedroom
Utilities
- Central Heating and Cooling System
- Heating System Uses Gas
- Cable TV Available
Additional Features
- Covered patio or porch
- Mineral Rights
Listing and Financial Details
- Assessor Parcel Number 0390005AG
Community Details
Overview
- Built by D.R. Horton, Inc. - Gulf Coast
- Whispering Springs Subdivision, Kingston Ea Floorplan
Recreation
- Community Playground
- Community Pool
Ownership History
Purchase Details
Home Financials for this Owner
Home Financials are based on the most recent Mortgage that was taken out on this home.Purchase Details
Home Financials for this Owner
Home Financials are based on the most recent Mortgage that was taken out on this home.Purchase Details
Purchase Details
Home Financials for this Owner
Home Financials are based on the most recent Mortgage that was taken out on this home.Purchase Details
Similar Homes in Denham Springs, LA
Home Values in the Area
Average Home Value in this Area
Purchase History
| Date | Type | Sale Price | Title Company |
|---|---|---|---|
| Deed | $306,000 | Bayou Title | |
| Deed | $1,175,000 | None Listed On Document | |
| Deed | $1,175,000 | None Listed On Document | |
| Deed | $295,000 | Cypress Title | |
| Deed | $4,446 | None Listed On Document |
Mortgage History
| Date | Status | Loan Amount | Loan Type |
|---|---|---|---|
| Open | $257,426 | VA | |
| Previous Owner | $256,000 | VA | |
| Previous Owner | $295,000 | VA |
Property History
| Date | Event | Price | Change | Sq Ft Price |
|---|---|---|---|---|
| 01/05/2024 01/05/24 | Sold | -- | -- | -- |
| 12/06/2023 12/06/23 | Pending | -- | -- | -- |
| 11/17/2023 11/17/23 | For Sale | $308,000 | +4.4% | $121 / Sq Ft |
| 04/20/2023 04/20/23 | Sold | -- | -- | -- |
| 03/13/2023 03/13/23 | Pending | -- | -- | -- |
| 03/12/2023 03/12/23 | For Sale | $295,000 | +23.0% | $122 / Sq Ft |
| 01/10/2020 01/10/20 | Sold | -- | -- | -- |
| 10/14/2019 10/14/19 | Pending | -- | -- | -- |
| 08/14/2019 08/14/19 | For Sale | $239,900 | 0.0% | $99 / Sq Ft |
| 08/12/2019 08/12/19 | Off Market | -- | -- | -- |
| 08/05/2019 08/05/19 | Price Changed | $239,900 | -2.0% | $99 / Sq Ft |
| 07/19/2019 07/19/19 | Price Changed | $244,900 | -0.4% | $101 / Sq Ft |
| 02/11/2019 02/11/19 | For Sale | $245,900 | -- | $102 / Sq Ft |
Tax History Compared to Growth
Tax History
| Year | Tax Paid | Tax Assessment Tax Assessment Total Assessment is a certain percentage of the fair market value that is determined by local assessors to be the total taxable value of land and additions on the property. | Land | Improvement |
|---|---|---|---|---|
| 2024 | $3,297 | $31,585 | $4,410 | $27,175 |
| 2023 | $2,329 | $23,700 | $4,410 | $19,290 |
| 2022 | $2,887 | $23,700 | $4,410 | $19,290 |
| 2021 | $2,540 | $23,700 | $4,410 | $19,290 |
| 2020 | $2,527 | $23,700 | $4,410 | $19,290 |
| 2019 | $477 | $4,410 | $4,410 | $0 |
Agents Affiliated with this Home
-

Seller's Agent in 2024
Scott Delhom
Delhom Realty
(225) 270-3328
3 in this area
72 Total Sales
-

Buyer's Agent in 2024
Damon Julian
1 Percent Lists Premier
(225) 278-9491
4 in this area
39 Total Sales
-
B
Seller's Agent in 2023
Brittiny Howard
Keller Williams Realty Premier Partners
(225) 810-2408
12 in this area
240 Total Sales
-
A
Seller Co-Listing Agent in 2023
Amber Watson
Keller Williams Realty Premier Partners
-
H
Seller's Agent in 2020
Heather Alder-Cutrer
Blue Heron Realty
(225) 226-0645
10 in this area
67 Total Sales
-

Buyer's Agent in 2020
Matt Hughes
Hughes Realty Group, LLC
(225) 939-3407
7 in this area
74 Total Sales
Map
Source: Greater Baton Rouge Association of REALTORS®
MLS Number: 2023003840
APN: 0390005DY
- 34676 Eagle Bend Dr
- 13021 Fowler Dr
- 13048 Fowler Dr
- 36490 Louisiana 16
- 36395 Page Dr
- 8560 Bob Ln W
- 36448 Lucas Dr
- 36555 Stanton Hall Ave
- 8768 Wyeth Dr
- 8818 Wyeth Dr
- 9189 Rue de Vieux Carre
- 8105 Minglewood Ave
- 36000 Houmas House Ave
- 9874 Asheville Dr
- 35150 Stonecastle Dr
- lot 7 Bend Rd
- lot 6 Bend Rd
- lot 8 Bend Rd
- 35694 Melrose Ave
- 36108 Norfolk Ave
