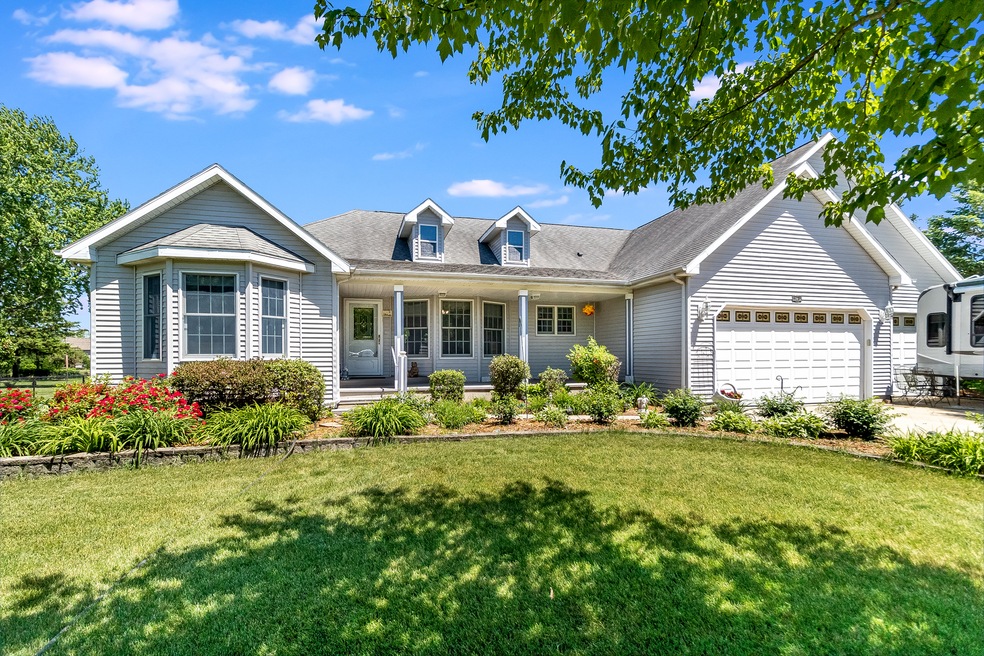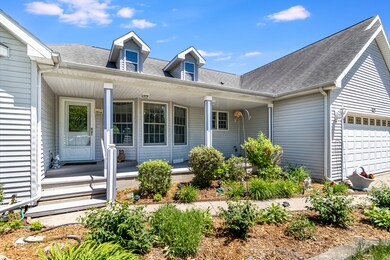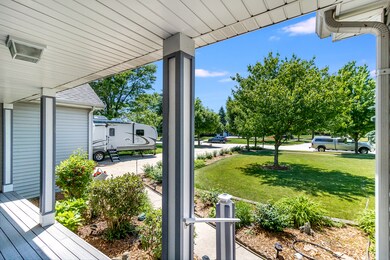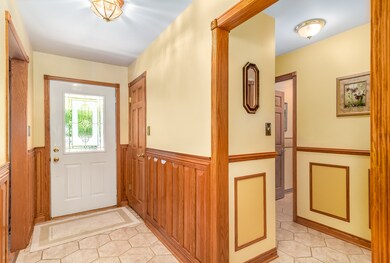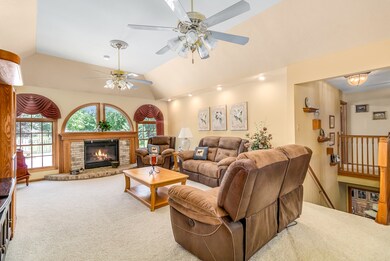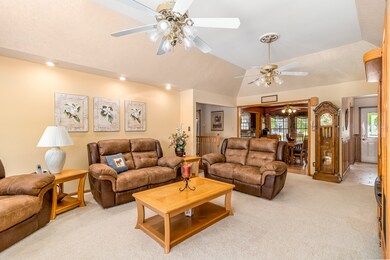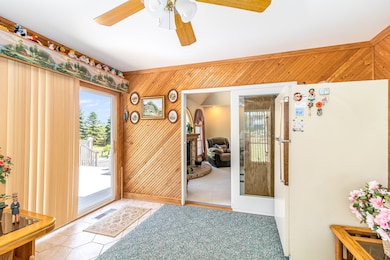
12847 Shelly Ln Plainfield, IL 60585
North Plainfield NeighborhoodEstimated Value: $468,000 - $523,000
Highlights
- Landscaped Professionally
- Deck
- Ranch Style House
- Lincoln Elementary School Rated A-
- Vaulted Ceiling
- Wood Flooring
About This Home
As of September 2020Welcome home! Fantastic custom built ranch home on .88 acre lot! Warm entry from the cute covered porch, just off dining room with a view to the great room which features a custom brick fireplace with window surround & vaulted tray ceiling! Great room opens to a sun room even more windows & sliding door to the huge yard with maintenance free decking, mature trees & beautiful landscaping! Updated kitchen with newer granite countertops & stainless steel appliances plus 42" cherry cabinetry & hardwood floors open to the dining area! Master suite with vaulted tray ceiling, bay windows, spacious walk-in closet and luxury bath with whirlpool tub, double vanity & separate shower! Two more large bedrooms on the other side of the house with hall bath & great closet space! 1st floor laundry with tons of built-in cabinetry & storage! Huge, full basement with bath rough-in, 2nd set of stairs to the 4+ car garage with roll-up door to the yard! Great North Plainfield location, close to shopping, dining, schools, parks and more! This home has it all! HURRY!
Last Agent to Sell the Property
RE/MAX Professionals Select License #471007847 Listed on: 06/09/2020

Home Details
Home Type
- Single Family
Est. Annual Taxes
- $9,108
Year Built
- 1999
Lot Details
- 0.88
Parking
- Attached Garage
- Garage Transmitter
- Tandem Garage
- Garage Door Opener
- Driveway
- Parking Included in Price
Home Design
- Ranch Style House
- Slab Foundation
- Asphalt Shingled Roof
- Vinyl Siding
Interior Spaces
- Vaulted Ceiling
- Heatilator
- Gas Log Fireplace
- Sun or Florida Room
- Wood Flooring
- Unfinished Basement
- Basement Fills Entire Space Under The House
- Laundry on main level
Kitchen
- Oven or Range
- Microwave
- Dishwasher
Bedrooms and Bathrooms
- Walk-In Closet
- Primary Bathroom is a Full Bathroom
- Bathroom on Main Level
- Dual Sinks
- Whirlpool Bathtub
- Separate Shower
Utilities
- Forced Air Heating and Cooling System
- Heating System Uses Gas
- Well
- Private or Community Septic Tank
Additional Features
- Deck
- Landscaped Professionally
Listing and Financial Details
- Senior Tax Exemptions
- Homeowner Tax Exemptions
Ownership History
Purchase Details
Home Financials for this Owner
Home Financials are based on the most recent Mortgage that was taken out on this home.Purchase Details
Similar Homes in Plainfield, IL
Home Values in the Area
Average Home Value in this Area
Purchase History
| Date | Buyer | Sale Price | Title Company |
|---|---|---|---|
| Dehm Robert W | $352,000 | Fidelity National Title Ins | |
| Humphries William | $54,000 | -- |
Mortgage History
| Date | Status | Borrower | Loan Amount |
|---|---|---|---|
| Open | Dehm Robert W | $281,600 | |
| Previous Owner | Humphries William | $181,000 | |
| Previous Owner | Humphries William | $120,000 |
Property History
| Date | Event | Price | Change | Sq Ft Price |
|---|---|---|---|---|
| 09/23/2020 09/23/20 | Sold | $352,000 | -9.7% | $170 / Sq Ft |
| 06/28/2020 06/28/20 | Pending | -- | -- | -- |
| 06/09/2020 06/09/20 | For Sale | $389,900 | -- | $189 / Sq Ft |
Tax History Compared to Growth
Tax History
| Year | Tax Paid | Tax Assessment Tax Assessment Total Assessment is a certain percentage of the fair market value that is determined by local assessors to be the total taxable value of land and additions on the property. | Land | Improvement |
|---|---|---|---|---|
| 2023 | $9,108 | $117,625 | $22,916 | $94,709 |
| 2022 | $8,036 | $111,272 | $21,679 | $89,593 |
| 2021 | $7,716 | $105,974 | $20,647 | $85,327 |
| 2020 | $7,702 | $104,295 | $20,320 | $83,975 |
| 2019 | $7,572 | $101,355 | $19,747 | $81,608 |
| 2018 | $7,425 | $97,825 | $19,312 | $78,513 |
| 2017 | $7,373 | $95,299 | $18,813 | $76,486 |
| 2016 | $7,378 | $93,248 | $18,408 | $74,840 |
| 2015 | $7,560 | $89,662 | $17,700 | $71,962 |
| 2014 | $7,560 | $92,189 | $16,610 | $75,579 |
| 2013 | $7,560 | $92,189 | $16,610 | $75,579 |
Agents Affiliated with this Home
-
Jennifer Conte

Seller's Agent in 2020
Jennifer Conte
RE/MAX
(630) 408-6400
5 in this area
174 Total Sales
-
Kim Kissel

Buyer's Agent in 2020
Kim Kissel
Baird Warner
(815) 582-7656
3 in this area
89 Total Sales
Map
Source: Midwest Real Estate Data (MRED)
MLS Number: MRD10741396
APN: 01-31-108-024
- 25907 W Canyon Blvd
- 26125 Oakcrest Ln
- 13038 Skyline Dr
- 12929 Alpine Way
- 25700 Pastoral Dr
- 26100 W Chatham Dr
- 26200 W Chatham Dr
- 12923 Grande Pines Blvd
- 26101 W Sherwood Cir
- 26624 Grande Poplar Ct
- 26142 W Sherwood Cir
- 26341 W Sablewood Cir
- 13424 S Olivewood Dr
- 26158 W Sherwood Cir
- 13425 S Olivewood Dr
- 13409 S Olivewood Dr
- 13417 S Olivewood Dr
- 26341 W Sablewood Cir
- 26341 W Sablewood Cir
- 26341 W Sablewood Cir
- 12847 Shelly Ln
- 12857 Shelly Ln
- 12837 Shelly Ln
- 12827 Shelly Ln
- 12901 Shelly Ln
- 12900 Shelly Ln
- 12856 Shelly Ln
- 12836 Shelly Ln
- 12911 Shelly Ln
- 12817 Shelly Ln
- 12910 Shelly Ln
- 12826 Shelly Ln
- 25930 Meadowland Cir
- 25924 Meadowland Cir
- 25938 Pastoral Dr
- 12921 Shelly Ln
- 12816 Shelly Ln
- 12807 Shelly Ln
- 12920 Shelly Ln
- 25918 Meadowland Cir
