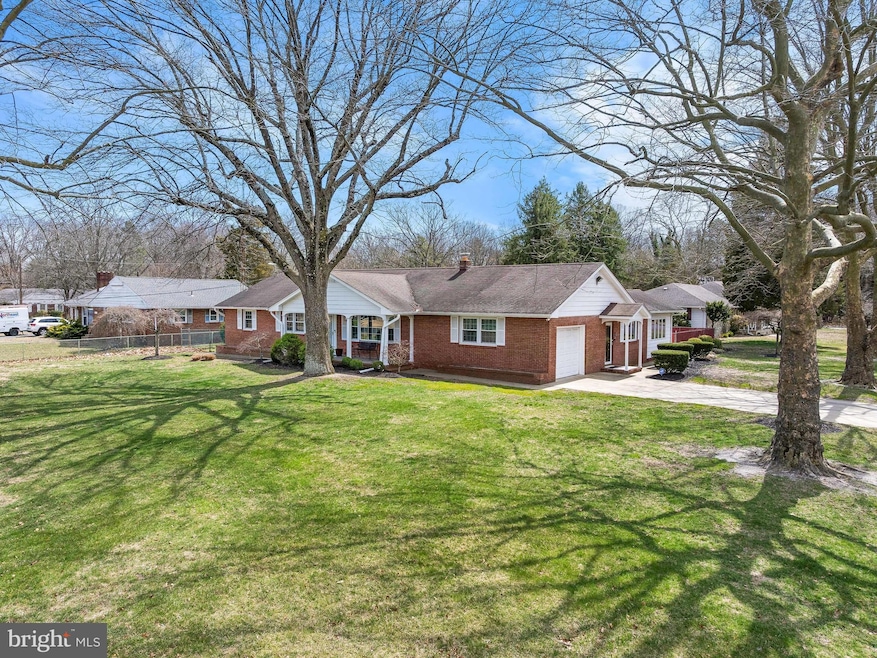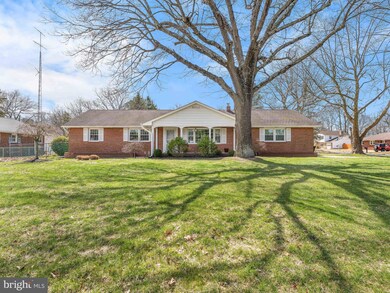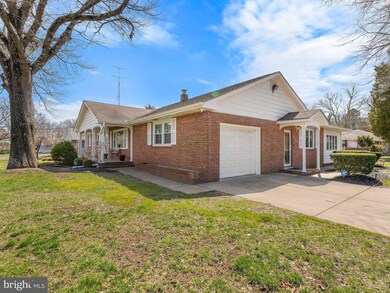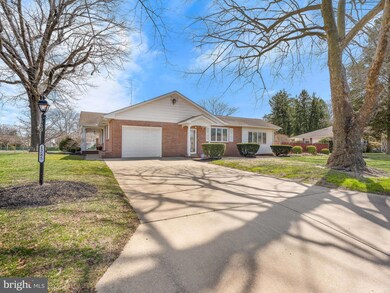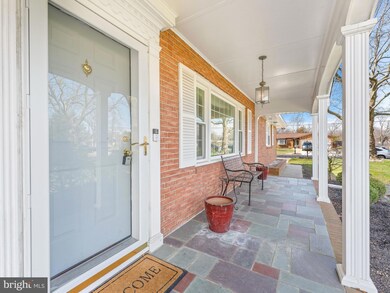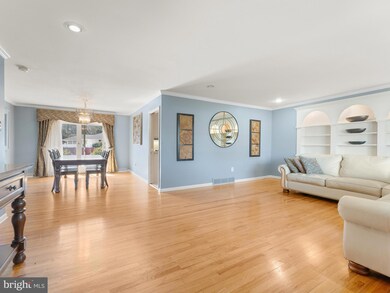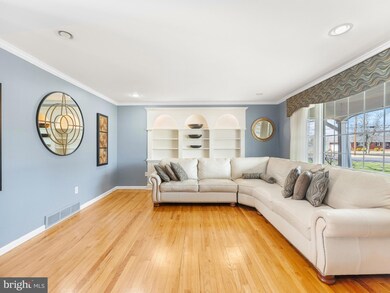
1285 Chimes Terrace Vineland, NJ 08360
Highlights
- In Ground Pool
- Rambler Architecture
- Sun or Florida Room
- City View
- Cathedral Ceiling
- Corner Lot
About This Home
As of May 2025Absolutely beautiful...staight out of your magazine. This very large custom rancher which is tastefully decorated, comes with room to roam, and scope to further enhance to further staisfy your own personal desires.The home sits on a large corner lot and offers great cub appeal.The spacious eatin kitchen with corian counter tops, built ins and a sub zero refrigerator. The laundry hookup is currently in the large half bath, however, what about taking this to the basement, and affording yourself the room to make this another full bathroom,There are three nicely sized bedrooms and full bathroom...but let your imaginations flow, and you would be surprised by the end product.There is a large living room, formal dining room, very large family room, and a large sunroom off the family room, leading to a fully fenced back yard. There is a 20x40 inground pool, which is currently in disrepair, but it is the foundation for you, if you have dramt of having your personal pool. You can repair and live out your dream or fill it in, and have move yard space.Approach the finished basement from the family room. The basement was professionally waterproof previously, and is now a dry basement that is partially finished, waiting for you to take it to the next level if you so desire. Whatever you want here, there is room to accomdodate.Dont just look, and read...schedule your showing today!!
Last Agent to Sell the Property
Tesla Realty Group LLC License #9332472 Listed on: 03/14/2025

Home Details
Home Type
- Single Family
Est. Annual Taxes
- $6,841
Year Built
- Built in 1982
Lot Details
- 0.41 Acre Lot
- Lot Dimensions are 125x145
- Privacy Fence
- Wood Fence
- Chain Link Fence
- Corner Lot
- Sprinkler System
- Back and Front Yard
- Property is in good condition
Parking
- 2 Car Direct Access Garage
- 4 Driveway Spaces
- Side Facing Garage
- Garage Door Opener
- Off-Street Parking
Home Design
- Rambler Architecture
- Brick Exterior Construction
- Block Foundation
Interior Spaces
- Property has 1 Level
- Cathedral Ceiling
- Ceiling Fan
- Skylights
- Family Room
- Living Room
- Dining Room
- Game Room
- Sun or Florida Room
- Home Gym
- City Views
- Partially Finished Basement
- Basement Fills Entire Space Under The House
- Home Security System
- Laundry on main level
Kitchen
- Eat-In Kitchen
- Butlers Pantry
- Built-In Double Oven
Bedrooms and Bathrooms
- 3 Main Level Bedrooms
- En-Suite Primary Bedroom
Pool
- In Ground Pool
- Fence Around Pool
Outdoor Features
- Porch
Utilities
- Forced Air Heating and Cooling System
- Cooling System Utilizes Natural Gas
- Natural Gas Water Heater
- Cable TV Available
Community Details
- No Home Owners Association
Listing and Financial Details
- Tax Lot 1
- Assessor Parcel Number 14-04708-00001
Ownership History
Purchase Details
Home Financials for this Owner
Home Financials are based on the most recent Mortgage that was taken out on this home.Purchase Details
Home Financials for this Owner
Home Financials are based on the most recent Mortgage that was taken out on this home.Similar Homes in Vineland, NJ
Home Values in the Area
Average Home Value in this Area
Purchase History
| Date | Type | Sale Price | Title Company |
|---|---|---|---|
| Deed | $405,000 | First American Title | |
| Deed | $405,000 | First American Title | |
| Deed | $278,000 | -- |
Mortgage History
| Date | Status | Loan Amount | Loan Type |
|---|---|---|---|
| Open | $413,707 | VA | |
| Closed | $413,707 | VA | |
| Previous Owner | $222,400 | No Value Available |
Property History
| Date | Event | Price | Change | Sq Ft Price |
|---|---|---|---|---|
| 05/12/2025 05/12/25 | Sold | $405,000 | 0.0% | $107 / Sq Ft |
| 03/14/2025 03/14/25 | For Sale | $405,000 | -- | $107 / Sq Ft |
Tax History Compared to Growth
Tax History
| Year | Tax Paid | Tax Assessment Tax Assessment Total Assessment is a certain percentage of the fair market value that is determined by local assessors to be the total taxable value of land and additions on the property. | Land | Improvement |
|---|---|---|---|---|
| 2024 | $6,862 | $215,500 | $32,900 | $182,600 |
| 2023 | $6,816 | $215,500 | $32,900 | $182,600 |
| 2022 | $6,614 | $215,500 | $32,900 | $182,600 |
| 2021 | $6,493 | $215,500 | $32,900 | $182,600 |
| 2020 | $6,308 | $215,500 | $32,900 | $182,600 |
| 2019 | $6,221 | $215,500 | $32,900 | $182,600 |
| 2018 | $6,058 | $215,500 | $32,900 | $182,600 |
| 2017 | $5,754 | $215,500 | $32,900 | $182,600 |
| 2016 | $5,551 | $215,500 | $32,900 | $182,600 |
| 2015 | $5,347 | $215,500 | $32,900 | $182,600 |
| 2014 | $5,056 | $215,500 | $32,900 | $182,600 |
Agents Affiliated with this Home
-
N
Seller's Agent in 2025
Natalie Tyson
Tesla Realty Group LLC
-
D
Buyer's Agent in 2025
Denise Aly
Keller Williams Realty - Cherry Hill
Map
Source: Bright MLS
MLS Number: NJCB2023170
APN: 14-04708-0000-00001
- 741 S Orchard Rd
- 1041 Hickory Dr
- 1063 Hickory Dr
- 1062 Hickory Dr
- 1040 Hickory Dr
- 1050 Hickory Dr
- 1042 W Walnut Rd
- 1064 W Walnut Rd
- 342 S Orchard Rd
- 656 Nottingham Dr
- 1182 Rae Dr
- 1587 Wallace St
- 1143 S Orchard Rd
- 385 Taylor Ave
- 1146 S Delsea Dr
- 750 W Earl Dr S
- 127 Doren Terrace
- L:39 S Mill Rd
- 1457 W Landis Ave
- 1535 W Landis Ave
