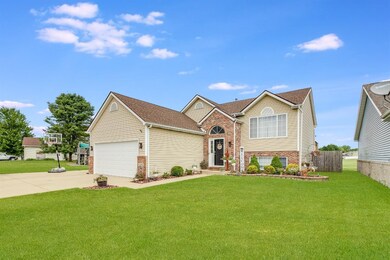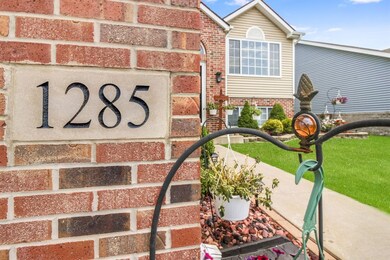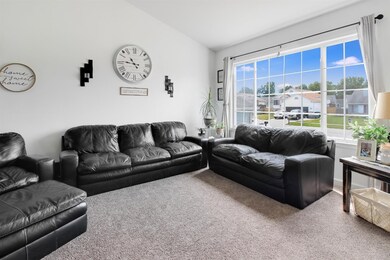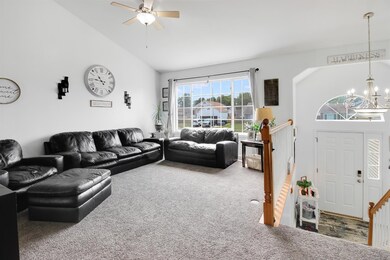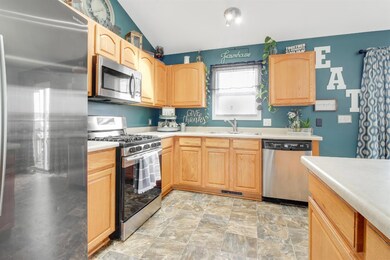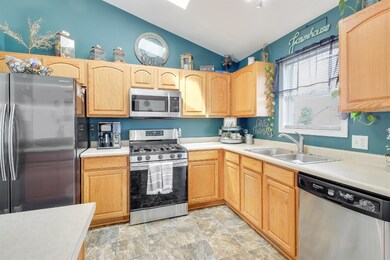
1285 Csokasy Ln Hobart, IN 46342
Highlights
- Above Ground Pool
- Recreation Room
- Formal Dining Room
- Deck
- Cathedral Ceiling
- Skylights
About This Home
As of October 2020Check out this METICULOUS 4 bedroom 2 bath bi-level home in a very sought out neighborhood nestled in HOBART. Vaulted CATHEDRAL ceilings throughout the ENTIRE upper level. The upper level features a MAIN BEDROOM with its own entrance to the upstairs bathroom. Great sized EAT IN kitchen with a SKYLIGHT, and a sliding door leading you to the DECK to enjoy entertaining guests. Lower level features a 4th bedroom with a possible 5TH bedroom. Lower level also features a REC ROOM, LAUNDRY ROOM, and a 3/4's bath. Plenty of room in the 2 car garage, with EXTRA parking on the driveway on the side of the home! BUILT IN SECURITY/CAMERA SYSTEM INCLUDED.
Last Agent to Sell the Property
Keller Williams Preferred Real License #RB15001397 Listed on: 08/18/2020

Home Details
Home Type
- Single Family
Est. Annual Taxes
- $2,822
Year Built
- Built in 2004
Lot Details
- 9,060 Sq Ft Lot
- Lot Dimensions are 75x121
- Fenced
- Landscaped
- Paved or Partially Paved Lot
- Level Lot
HOA Fees
- $8 Monthly HOA Fees
Parking
- 2 Car Attached Garage
- Garage Door Opener
- Side Driveway
- Off-Street Parking
Home Design
- Brick Exterior Construction
- Vinyl Siding
Interior Spaces
- 2,304 Sq Ft Home
- Multi-Level Property
- Cathedral Ceiling
- Skylights
- Living Room
- Formal Dining Room
- Recreation Room
- Sump Pump
- Attic Stairs
- Laundry Room
Kitchen
- Portable Gas Range
- Microwave
- Dishwasher
Bedrooms and Bathrooms
- 4 Bedrooms
Outdoor Features
- Above Ground Pool
- Deck
Utilities
- Cooling Available
- Forced Air Heating System
- Heating System Uses Natural Gas
- Cable TV Available
Listing and Financial Details
- Assessor Parcel Number 451306177017000018
Community Details
Overview
- Lake George Plateau #6 Subdivision
Building Details
- Net Lease
Ownership History
Purchase Details
Home Financials for this Owner
Home Financials are based on the most recent Mortgage that was taken out on this home.Purchase Details
Home Financials for this Owner
Home Financials are based on the most recent Mortgage that was taken out on this home.Purchase Details
Purchase Details
Home Financials for this Owner
Home Financials are based on the most recent Mortgage that was taken out on this home.Similar Homes in Hobart, IN
Home Values in the Area
Average Home Value in this Area
Purchase History
| Date | Type | Sale Price | Title Company |
|---|---|---|---|
| Warranty Deed | -- | Greater Indiana Title Co | |
| Warranty Deed | -- | Meridian Title Corp | |
| Interfamily Deed Transfer | -- | None Available | |
| Warranty Deed | -- | Meridian Title Corp |
Mortgage History
| Date | Status | Loan Amount | Loan Type |
|---|---|---|---|
| Open | $211,200 | New Conventional | |
| Previous Owner | $206,097 | FHA | |
| Previous Owner | $176,773 | FHA | |
| Previous Owner | $180,285 | FHA |
Property History
| Date | Event | Price | Change | Sq Ft Price |
|---|---|---|---|---|
| 10/08/2020 10/08/20 | Sold | $264,000 | 0.0% | $115 / Sq Ft |
| 09/14/2020 09/14/20 | Pending | -- | -- | -- |
| 08/18/2020 08/18/20 | For Sale | $264,000 | +25.8% | $115 / Sq Ft |
| 08/31/2017 08/31/17 | Sold | $209,900 | 0.0% | $91 / Sq Ft |
| 07/23/2017 07/23/17 | Pending | -- | -- | -- |
| 06/22/2017 06/22/17 | For Sale | $209,900 | -- | $91 / Sq Ft |
Tax History Compared to Growth
Tax History
| Year | Tax Paid | Tax Assessment Tax Assessment Total Assessment is a certain percentage of the fair market value that is determined by local assessors to be the total taxable value of land and additions on the property. | Land | Improvement |
|---|---|---|---|---|
| 2024 | $12,859 | $347,000 | $36,800 | $310,200 |
| 2023 | $3,460 | $315,000 | $36,800 | $278,200 |
| 2022 | $3,460 | $281,500 | $36,800 | $244,700 |
| 2021 | $3,008 | $243,400 | $28,200 | $215,200 |
| 2020 | $2,677 | $218,500 | $25,900 | $192,600 |
| 2019 | $2,822 | $211,800 | $25,900 | $185,900 |
| 2018 | $2,821 | $197,900 | $25,900 | $172,000 |
| 2017 | $2,650 | $184,200 | $25,900 | $158,300 |
| 2016 | $2,569 | $182,700 | $25,900 | $156,800 |
| 2014 | $2,624 | $181,600 | $25,900 | $155,700 |
| 2013 | $2,644 | $182,500 | $25,900 | $156,600 |
Agents Affiliated with this Home
-
O'Day Abdulla

Seller's Agent in 2020
O'Day Abdulla
Keller Williams Preferred Real
(219) 713-7362
3 in this area
81 Total Sales
-
Brenda Wisniewski

Seller's Agent in 2017
Brenda Wisniewski
Ginter Realty
(219) 771-2142
20 in this area
33 Total Sales
Map
Source: Northwest Indiana Association of REALTORS®
MLS Number: GNR479954
APN: 45-13-06-177-017.000-018
- 1301 S Virginia St
- 1129 S Dekalb St
- 1230 W 10th Place
- 1613 11th Place
- 600 W 10th St
- 5601 E 61st Ave
- 1328 S Lake Park Ave
- 810 W 8th St
- 919 W 7th Place
- 303 W 8th Place
- 1075-1085 S Lake Park Ave
- 900 S Lake Park Ave
- 5 Sycamore Ln
- 712 S Washington St
- 940 Penny Ct
- 930 Penny Ct
- 415 W 7th St
- 624 S Pennsylvania St
- 100 Debie Ln
- 1446 Lake St

