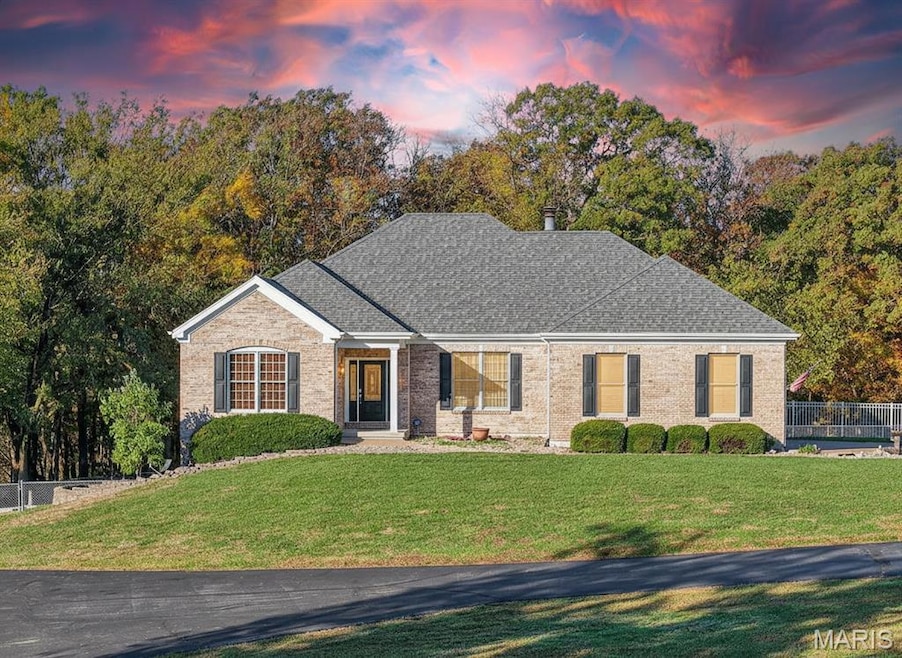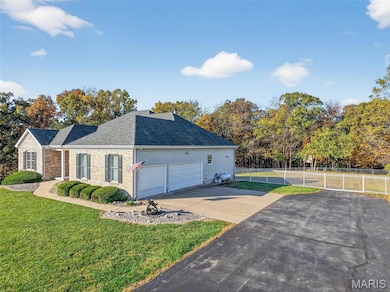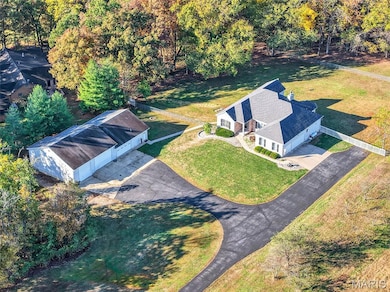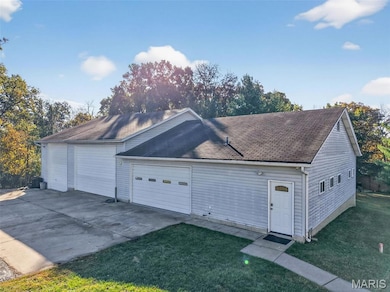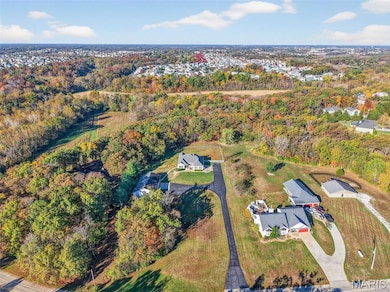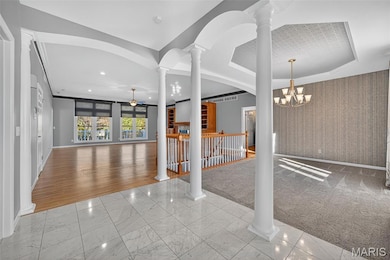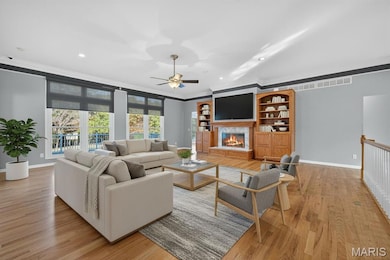1285 Duello Rd Lake Saint Louis, MO 63367
Estimated payment $5,974/month
Highlights
- 6.6 Acre Lot
- Deck
- Marble Flooring
- Duello Elementary School Rated A-
- Vaulted Ceiling
- Traditional Architecture
About This Home
Imagine a custom-built ranch perfectly situated on almost 7 acres with a massive 60x40 detached garage — ideal for the car enthusiast, RV owner, boater, or anyone needing a serious workshop! The third bay features an extra-tall door designed for RV, camper, or boat storage. Located in Lake St. Louis, just minutes from Hwy 40/61 and Quail Ridge Park, this stunning ranch offers gorgeous curb appeal with a full brick front, professional landscaping, hip roof, and Andersen windows. Step through the decorative glass door into a grand entry with marble flooring that opens to an inviting, open-concept layout featuring 10-foot ceilings, gleaming hardwood floors, and a wall of windows flooding the space with natural light. The chef’s kitchen includes staggered 42-inch cabinetry, solid-surface counters, stainless steel appliances, abundant counter space, and a gas see-through fireplace that connects to the large vaulted great room. Enjoy outdoor living on the low-maintenance vinyl deck overlooking the expansive, fenced yard. The finished walkout lower level offers two additional bedrooms, a full bath, a spacious family room, and generous storage. So many unique features make this home truly special — schedule your private showing today!
Home Details
Home Type
- Single Family
Est. Annual Taxes
- $8,875
Year Built
- Built in 1994
Lot Details
- 6.6 Acre Lot
- Native Plants
- Many Trees
- Back Yard
Parking
- Garage
Home Design
- Traditional Architecture
- Frame Construction
- Vinyl Siding
- Concrete Perimeter Foundation
Interior Spaces
- 3,707 Sq Ft Home
- 1-Story Property
- Historic or Period Millwork
- Crown Molding
- Coffered Ceiling
- Vaulted Ceiling
- Ceiling Fan
- See Through Fireplace
- Gas Fireplace
- Panel Doors
- Entrance Foyer
- Breakfast Room
- Formal Dining Room
- Laundry on main level
Kitchen
- Breakfast Bar
- Electric Range
- Microwave
- Dishwasher
Flooring
- Wood
- Carpet
- Marble
- Ceramic Tile
Bedrooms and Bathrooms
- 5 Bedrooms
- Double Vanity
- Separate Shower
Partially Finished Basement
- Walk-Out Basement
- Basement Fills Entire Space Under The House
- 9 Foot Basement Ceiling Height
- Finished Basement Bathroom
Outdoor Features
- Deck
Schools
- Duello Elem. Elementary School
- Wentzville Middle School
- Timberland High School
Utilities
- Forced Air Heating and Cooling System
- 220 Volts
- Septic Tank
Community Details
- No Home Owners Association
Listing and Financial Details
- Assessor Parcel Number 4-0024-S032-00-0011.3100000
Map
Home Values in the Area
Average Home Value in this Area
Tax History
| Year | Tax Paid | Tax Assessment Tax Assessment Total Assessment is a certain percentage of the fair market value that is determined by local assessors to be the total taxable value of land and additions on the property. | Land | Improvement |
|---|---|---|---|---|
| 2025 | $8,875 | $144,791 | -- | -- |
| 2023 | $8,875 | $140,005 | $0 | $0 |
| 2022 | $7,662 | $112,791 | $0 | $0 |
| 2021 | $7,669 | $112,791 | $0 | $0 |
| 2020 | $7,344 | $103,605 | $0 | $0 |
| 2019 | $6,816 | $103,605 | $0 | $0 |
| 2018 | $6,696 | $96,978 | $0 | $0 |
| 2017 | $6,695 | $96,978 | $0 | $0 |
| 2016 | $6,699 | $92,989 | $0 | $0 |
| 2015 | $6,610 | $92,989 | $0 | $0 |
| 2014 | $5,891 | $88,920 | $0 | $0 |
Purchase History
| Date | Type | Sale Price | Title Company |
|---|---|---|---|
| Quit Claim Deed | -- | Investors Title | |
| Interfamily Deed Transfer | -- | None Available | |
| Interfamily Deed Transfer | -- | Abstar Title Company | |
| Interfamily Deed Transfer | -- | -- |
Mortgage History
| Date | Status | Loan Amount | Loan Type |
|---|---|---|---|
| Open | $620,000 | Credit Line Revolving | |
| Previous Owner | $352,000 | New Conventional | |
| Previous Owner | $352,000 | No Value Available |
Source: MARIS MLS
MLS Number: MIS25072119
APN: 4-0024-S032-00-0011.3100000
- 1504 Prospector Trail
- 153 Carlton Point Dr
- 1512 Ponderosa Ct
- 1527 Heather Glen Dr
- 1732 Discovery Dr
- 102 Carlton Point Dr
- 24 Milton Brennan Manor Ct
- 19 Milton Brennan Manor Ct
- 206 Twin Birch Ct
- 1109 Spruce Forest Dr
- 104 Quail Bluff Ct
- 109 Quail Bluff Ct
- 107 Quail Bluff Ct
- 261 Three Cedars Dr
- 63 Albanian Ct
- 816 Kevin Dr
- 2110 Hannah Dr
- 4024 Riverdell Dr
- 2 Taylor Ave
- 629 Derek Dr
- 90 Compassion Cir
- 518 Golden Leaf Ct
- 36 Cedar Circle Dr
- 126 Shady Village Ct
- 1250 Flintshire Ln
- 1226 Flintshire Ln
- 1027 Glengarry Dr
- 517 Glengarry Ct
- 154 Homeshire Dr Unit 27
- 8 Nantua Ct
- 614 Cool Breeze Ct
- 4064 Jessica Dr
- 11 Savoy Dr
- 1000 Autumn Hollow Cir
- 11 St Valery Ct
- 228 Westhaven Cir Dr
- 4000 Brady Way
- 619 Ball St Unit C
- 606 Wall St
- 2500 Hawk Ridge Trail Ct
