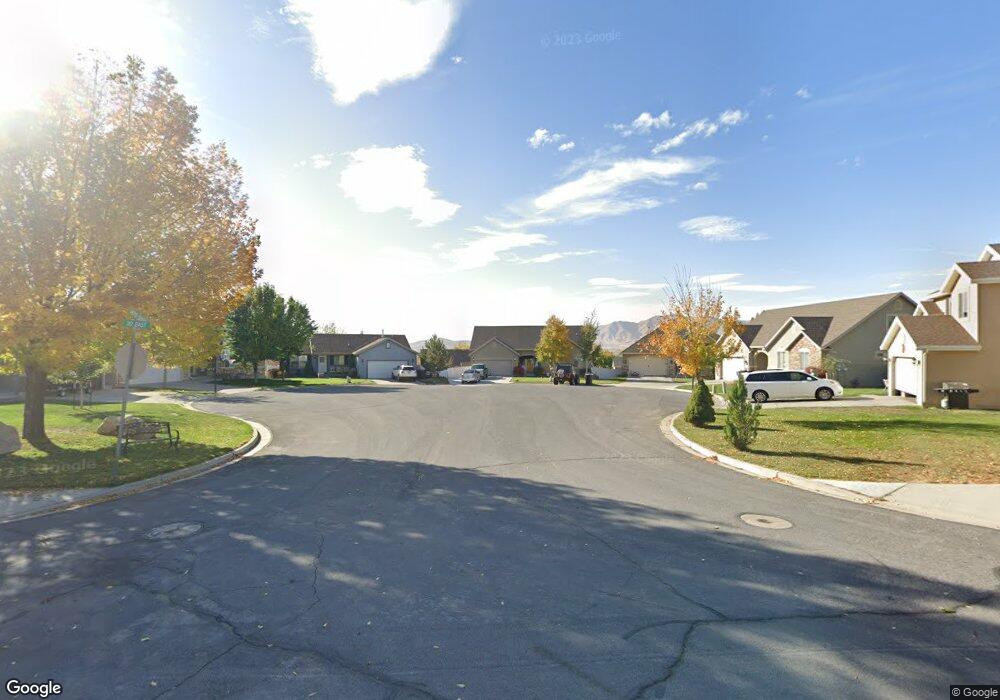1285 E 1470 N Payson, UT 84651
Estimated Value: $616,000 - $638,000
4
Beds
3
Baths
3,470
Sq Ft
$180/Sq Ft
Est. Value
About This Home
This home is located at 1285 E 1470 N, Payson, UT 84651 and is currently estimated at $624,497, approximately $179 per square foot. 1285 E 1470 N is a home located in Utah County with nearby schools including Barnett Elementary School, Salem Junior High School, and Valley View Middle School.
Ownership History
Date
Name
Owned For
Owner Type
Purchase Details
Closed on
Jan 29, 2021
Sold by
Mcarthur Homes 19 Llc
Bought by
Farrer Wade
Current Estimated Value
Home Financials for this Owner
Home Financials are based on the most recent Mortgage that was taken out on this home.
Original Mortgage
$357,314
Outstanding Balance
$319,412
Interest Rate
2.67%
Mortgage Type
New Conventional
Estimated Equity
$305,085
Create a Home Valuation Report for This Property
The Home Valuation Report is an in-depth analysis detailing your home's value as well as a comparison with similar homes in the area
Home Values in the Area
Average Home Value in this Area
Purchase History
| Date | Buyer | Sale Price | Title Company |
|---|---|---|---|
| Farrer Wade | -- | Old Republic Title |
Source: Public Records
Mortgage History
| Date | Status | Borrower | Loan Amount |
|---|---|---|---|
| Open | Farrer Wade | $357,314 |
Source: Public Records
Tax History
| Year | Tax Paid | Tax Assessment Tax Assessment Total Assessment is a certain percentage of the fair market value that is determined by local assessors to be the total taxable value of land and additions on the property. | Land | Improvement |
|---|---|---|---|---|
| 2025 | $2,811 | $315,480 | -- | -- |
| 2024 | $2,811 | $286,110 | $0 | $0 |
| 2023 | $2,895 | $295,405 | $0 | $0 |
| 2022 | $2,809 | $281,985 | $0 | $0 |
| 2021 | $2,354 | $378,900 | $123,200 | $255,700 |
| 2020 | $1,392 | $120,600 | $120,600 | $0 |
Source: Public Records
Map
Nearby Homes
- 1358 N 1360 E Unit 28-108
- Santa Fe Plan at Arrowhead Ranch - Arrowhead Ranch Townhomes
- Olivia Plan at Arrowhead Ranch - Arrowhead Ranch Townhomes
- Dillon Plan at Arrowhead Ranch - Arrowhead Ranch Townhomes
- Sofia Plan at Arrowhead Ranch - Arrowhead Ranch Townhomes
- Sawyer Plan at Arrowhead Ranch - Arrowhead Ranch Townhomes
- Telluride Plan at Arrowhead Ranch - Arrowhead Ranch Townhomes
- Sedona Plan at Arrowhead Ranch - Arrowhead Ranch Townhomes
- 1350 Arrowhead Trail
- 1295 N 1390 E Unit 25-97
- 1334 N 1400 E Unit 3-09
- 1607 N 1300 E
- 1388 1440 E Unit 24
- 1367 1475 E Unit 27
- 1353 N 1475 E Unit 28
- 1636 N 1300 E
- 1287 1475 E Unit 35
- 1342 1475 E Unit 44
- 1326 1475 E Unit 42
- 1369 N 1525 E Unit 60
- 1291 E 1470 N Unit 301
- 1473 N Arrow Park Dr
- 1481 N 1300 E Unit 103
- 1481 N Arrow Park Dr
- 1481 N Arrow Park Dr Unit 103
- 1288 E 1470 N
- 1284 E 1470 N Unit 306
- 1473 N 1300 E Unit 102
- 1473 N 1300 E
- 1489 N Arrow Park Dr Unit 104
- 1276 E 1470 N
- 1292 E 1470 N Unit 308
- 1266 E Arrow Park Cir Unit 303
- 1272 E Arrow Park Cir Unit 304
- 1459 N Arrow Park Dr Unit 1
- 1296 E Arrow Park Cir Unit 101
- 1252 E 1475 N Unit 512
- 1497 N Arrow Park Dr Unit 105
- 1251 E 1420 N Unit 511
- 1244 E 1475 N
