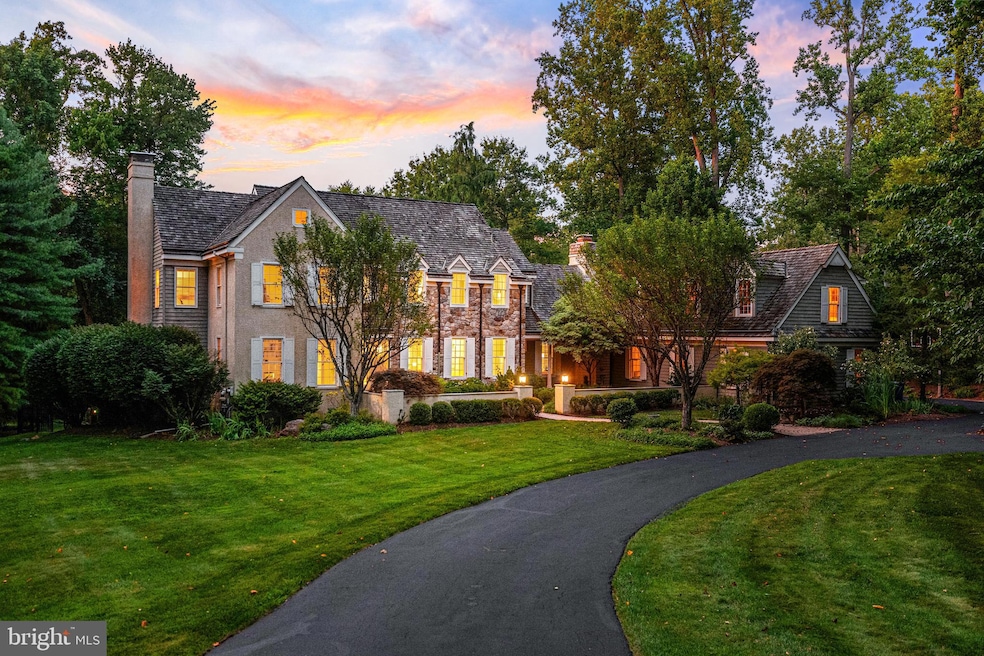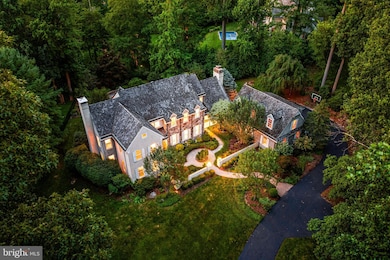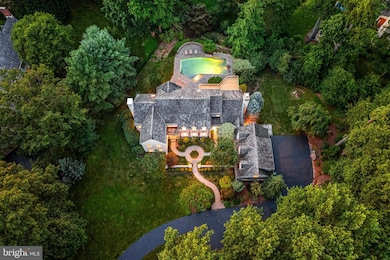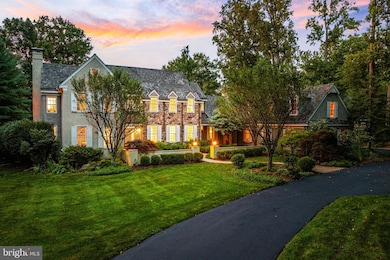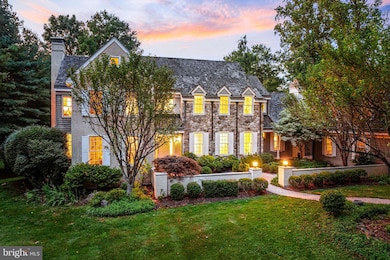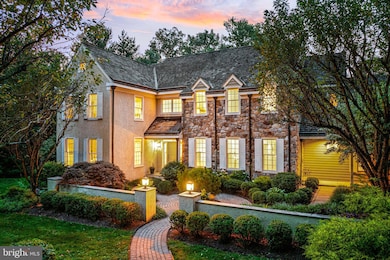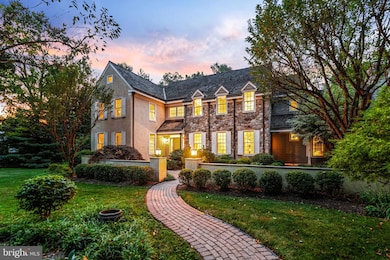1285 Farm Rd Berwyn, PA 19312
Estimated payment $14,627/month
Highlights
- Pool and Spa
- Eat-In Gourmet Kitchen
- Open Floorplan
- Beaumont Elementary School Rated A+
- View of Trees or Woods
- Dual Staircase
About This Home
Welcome to 1285 Farm Road, a distinguished Pohlig-built resale on 1.3 private acres with a pool in the sought-after Leopard Farm enclave of Berwyn. Built in 1989 by one of the Main Line’s premier custom builders, this 6-bedroom, 4 full and 2 half bath residence includes a beautifully finished walkout lower level. Surrounded by mature trees and lush, year-round gardens—including specimen tree peonies at the front entry—it sits within the top-ranked Tredyffrin-Easttown School District.
Tucked into a sought after neighborhood of large lots, the property offers the perfect balance of privacy and convenience, with easy access to Rt 252, Leopard Rd, Sugartown Rd and nearby schools, shops, and dining. Set back from the road, the home is approached through a winding driveway with lots of privacy andparking and beautifully landscaped courtyard entry and surrounded by thoughtfully designed gardens. These outdoor elements set the tone for the gracious interiors that follow. Inside the home features light filled rooms, complemented by high ceilings, detailed millwork, and rich hardwood floors.
The classic center hall design features a welcoming foyer flanked by a sunlit dining room with a bowed window and a formal living room with fireplace and marble surround. The library/home office/den offers a peaceful retreat overlooking the expansive front lawn—ideal for working from home. At the heart of the home is the spacious, open-concept kitchen and great room. The kitchen includes a Sub-Zero refrigerator, stainless steel appliances, large center island, peninsula seating, walk-in pantry, and built-in desk surrounded by custom cabinetry. A butler’s pantry connects to the dining room, and the adjacent breakfast room opens to the rear deck via French doors. The great room features vaulted ceilings, dramatic floor-to-ceiling stone fireplace, and a wall of windows overlooking the backyard and French doors that open to the deck. These three spaces—kitchen, breakfast room, great room—flow effortlessly together for a layout that invites connection and comfort. Backstairs are located here. The main level also includes a mudroom, two powder rooms, and a large laundry room with granite counters and cabinetry.
Upstairs, the primary suite is a private retreat with two walk-in closets, and a large spa-style bath featuring double vanities, a soaking tub, and a separate shower. Bedroom 2 enjoys an en-suite bath, while Bedrooms 3 and 4 share a well-appointed Jack-and-Jill bath with dual vanities. A bonus room right next to the primary suite with a soaring ceiling and built-in sink offers flexible space—used as an art studio, this could be a 5th upstairs bedroom.
The finished walkout lower level includes an additional bedroom, full bath, gym area, and a media/bonus room. A built-in bar w/ granite counters, wine refrigerator, and a stone feature wall makes it ideal for entertaining, while a separate area is perfect for ping pong, movie nights, or sleepovers. It also provides direct walk-out access to the pool. Large windows, recessed lighting, and a mix of tile and carpeted flooring bring comfort and flexibility to this well-designed level.
From the mudroom door, through a charming breezeway, enter the oversized 3-car garage with stairs to a large unfinished space above, ideal for creating another living suite, an office, home gym or studio.
Outdoor living is equally impressive: a multi-tiered deck, tiled patio, mature landscaping, and shaded areas surround the in-ground pool and spa, creating a peaceful oasis.
Located in award-winning T/E Schools - minutes to Beaumont Elementary, Episcopal Academy, and Paoli Train Station (with service to NYC and Center City Phila.), this home also provides easy access to Route 30, 252, and 202, and is convenient to shopping and dining in Berwyn, Paoli, Devon, Newtown Sq and more.
1285 Farm Road, Berwyn offers a serene setting, timeless design, and exceptional livability—all in the heart of the Main Line.
Home Details
Home Type
- Single Family
Est. Annual Taxes
- $26,219
Year Built
- Built in 1989
Lot Details
- 1.3 Acre Lot
- Wrought Iron Fence
- Landscaped
- Extensive Hardscape
- Private Lot
- Property is in excellent condition
- Property is zoned AA
HOA Fees
- $54 Monthly HOA Fees
Parking
- 3 Car Attached Garage
- 7 Driveway Spaces
- Parking Storage or Cabinetry
- Side Facing Garage
- Garage Door Opener
Property Views
- Woods
- Garden
Home Design
- Traditional Architecture
- Entry on the 2nd floor
- Wood Roof
- Wood Siding
- Stone Siding
- Concrete Perimeter Foundation
- Stucco
Interior Spaces
- Property has 3 Levels
- Open Floorplan
- Wet Bar
- Dual Staircase
- Built-In Features
- Bar
- Beamed Ceilings
- Vaulted Ceiling
- Ceiling Fan
- Skylights
- Recessed Lighting
- 2 Fireplaces
- Marble Fireplace
- Stone Fireplace
- Bay Window
- Sliding Doors
- Mud Room
- Great Room
- Family Room Off Kitchen
- Living Room
- Formal Dining Room
- Den
- Bonus Room
- Home Gym
Kitchen
- Eat-In Gourmet Kitchen
- Breakfast Room
- Walk-In Pantry
- Butlers Pantry
- Built-In Self-Cleaning Oven
- Cooktop
- Dishwasher
- Kitchen Island
- Upgraded Countertops
- Wine Rack
- Disposal
Flooring
- Wood
- Carpet
- Tile or Brick
Bedrooms and Bathrooms
- En-Suite Primary Bedroom
- En-Suite Bathroom
- Walk-In Closet
- Whirlpool Bathtub
- Walk-in Shower
Laundry
- Laundry Room
- Laundry on main level
- Dryer
- Washer
Finished Basement
- Walk-Out Basement
- Basement Fills Entire Space Under The House
Pool
- Pool and Spa
- In Ground Pool
Outdoor Features
- Deck
- Patio
Schools
- Conestoga Senior High School
Utilities
- Forced Air Heating and Cooling System
- Cooling System Utilizes Natural Gas
- 200+ Amp Service
- Natural Gas Water Heater
Community Details
- Leopard Farm HOA
- Built by pohlig builders
- Leopard Farms Subdivision
Listing and Financial Details
- Tax Lot 0115.1200
- Assessor Parcel Number 55-04 -0115.1200
Map
Home Values in the Area
Average Home Value in this Area
Tax History
| Year | Tax Paid | Tax Assessment Tax Assessment Total Assessment is a certain percentage of the fair market value that is determined by local assessors to be the total taxable value of land and additions on the property. | Land | Improvement |
|---|---|---|---|---|
| 2025 | $25,139 | $673,990 | $166,040 | $507,950 |
| 2024 | $25,139 | $673,990 | $166,040 | $507,950 |
| 2023 | $23,506 | $673,990 | $166,040 | $507,950 |
| 2022 | $22,863 | $673,990 | $166,040 | $507,950 |
| 2021 | $22,367 | $673,990 | $166,040 | $507,950 |
| 2020 | $21,745 | $673,990 | $166,040 | $507,950 |
| 2019 | $21,139 | $673,990 | $166,040 | $507,950 |
| 2018 | $20,773 | $673,990 | $166,040 | $507,950 |
| 2017 | $20,304 | $673,990 | $166,040 | $507,950 |
| 2016 | -- | $673,990 | $166,040 | $507,950 |
| 2015 | -- | $673,990 | $166,040 | $507,950 |
| 2014 | -- | $673,990 | $166,040 | $507,950 |
Property History
| Date | Event | Price | Change | Sq Ft Price |
|---|---|---|---|---|
| 08/22/2025 08/22/25 | Pending | -- | -- | -- |
| 07/28/2025 07/28/25 | Price Changed | $2,325,000 | -5.1% | $381 / Sq Ft |
| 07/20/2025 07/20/25 | For Sale | $2,450,000 | -- | $401 / Sq Ft |
Purchase History
| Date | Type | Sale Price | Title Company |
|---|---|---|---|
| Deed | $1,425,000 | None Available |
Mortgage History
| Date | Status | Loan Amount | Loan Type |
|---|---|---|---|
| Open | $827,200 | Adjustable Rate Mortgage/ARM | |
| Closed | $834,300 | New Conventional | |
| Previous Owner | $850,000 | New Conventional |
Source: Bright MLS
MLS Number: PACT2102920
APN: 55-004-0115.1200
- 1278 Farm Rd
- 146 Tannery Run Cir Unit 46
- 837 Nathan Hale Rd
- 477 Black Swan Ln
- 1179 Beaumont Rd
- 918 Ethan Allen Rd
- 508 Doral Cir
- 918 Hereford Dr
- 1500 Sugartown Rd
- 1441 Berwyn Paoli Rd
- 975 S Waterloo Rd
- 67 Central Ave
- 81 Oak Knoll Dr Unit J81
- 352 Pond View Rd
- 45 Orchard Ln
- 909 Old Lancaster Rd
- 524 Woodside Ave
- 2063 White Horse Rd
- 916 Prescott Rd
- 2211 White Horse Rd
