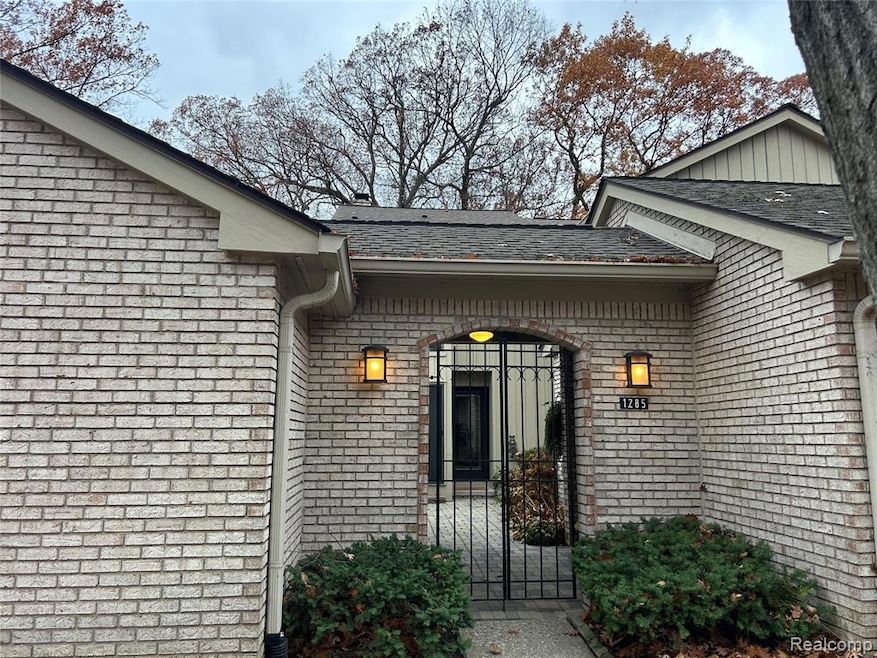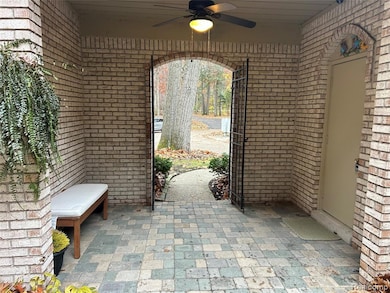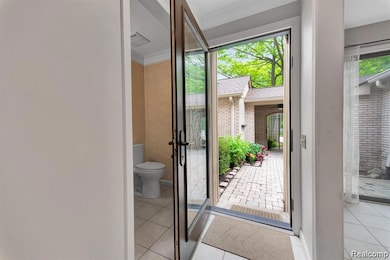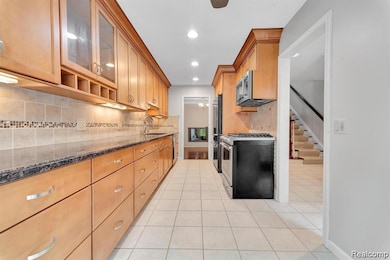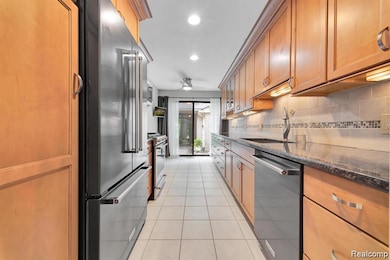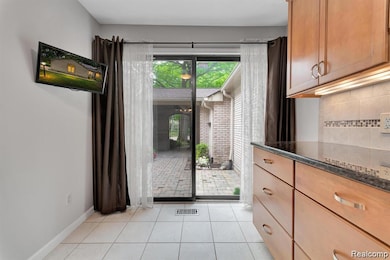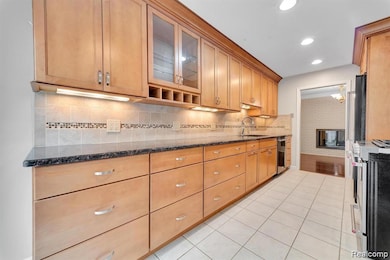
$1,200,000 Sold Feb 25, 2025
- 4 Beds
- 6 Baths
- 4,464 Sq Ft
- 24750 Franklin Farms Dr
- Franklin, MI
This home is located in a private gated community nestled on a lush, private 1-acre lot and boasts 4,464 square feet of living space. In addition, the lower level 2,627 Square feet has a 44' x 42' recreational room, wet bar, home gym, and lots of storage area. This home has a bright and airy ambiance with an abundance of windows and skylight allowing natural light to flood the large living
Virginia Beckley Berkshire Hathaway HomeServices Kee Realty Bham
