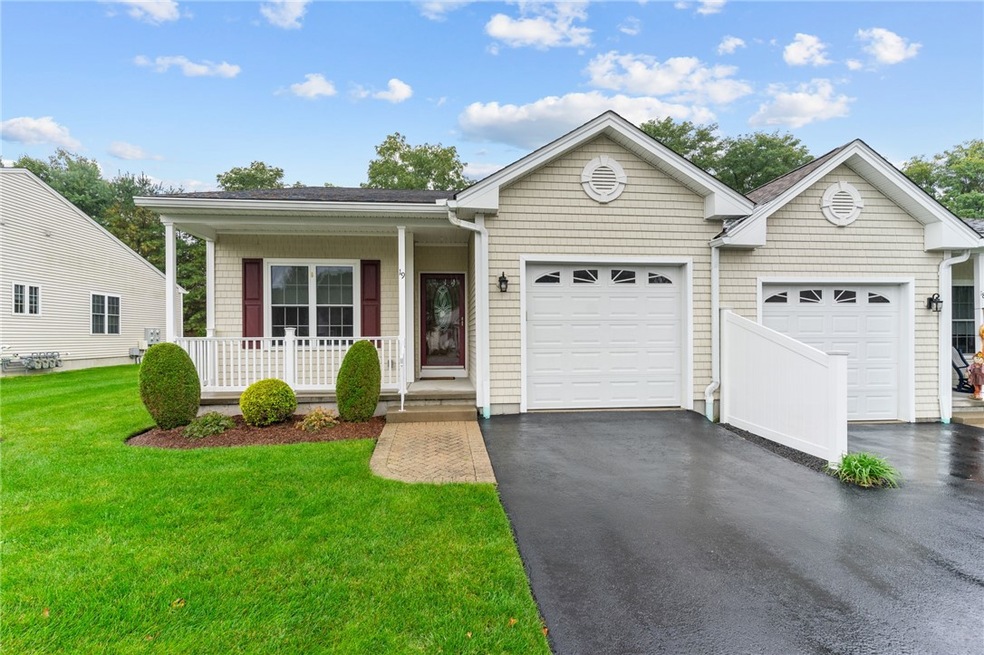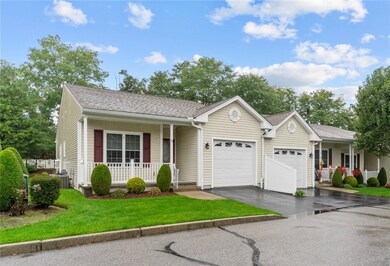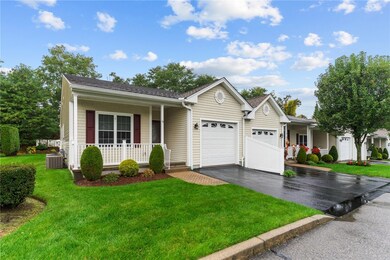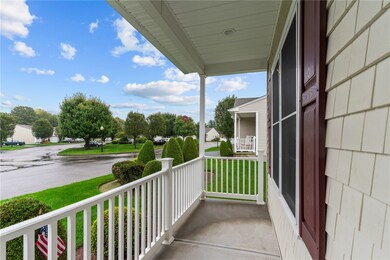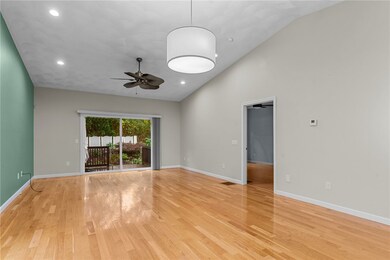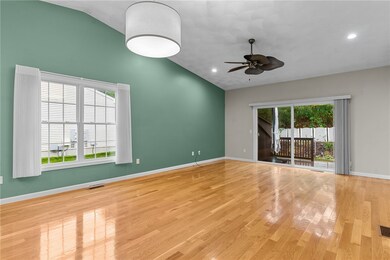
1285 Hartford Ave Unit 19 Johnston, RI 02919
Hartford Avenue NeighborhoodHighlights
- Wood Flooring
- 1 Car Attached Garage
- Shops
- Thermal Windows
- Storage Room
- Forced Air Heating and Cooling System
About This Home
As of November 2024WELCOME TO HAMPTON PLACE, THIS IMPECCABLE ONE OWNER END UNIT.
IF YOU ARE SEEKING THE COMFORT OF A SINGLE LEVEL UNIT CONDO WITH ALL AMENITIES ON ONE LEVEL, LOOK NO FURTHER. THIS ONE OWNER UNIT IS 15 YEARS NEW. IT FEATURES A FULL OPEN FLOOR PLAN, KITCHEN, LIVING, DINING WITH LARGE SLIDERS TO A REAR DECK OVERLOOKING A WELL-MAINTAINED AND MANICURED YARD. THIS COMPLEX IS SELF RUN BY ITS RESIDENCE OF 31 TOTAL UNITS. FEATURING A NEWLY UPDATED KITCHEN AND TWO FULL BATHROOMS, PRIMARY BEDROOM WITH A FULL BATH. GLEAMING HARDWOOD FLOORS THROUGHOUT, STAINLESS APPLIANCES IN THE KITCHEN, WASHER AND DRYER ON THE MAIN LEVEL IN THE SECOND BATH, GRANITE KITCHEN AND BATHROOMS, FULL UNFINISHED BASEMENT AND A ONE CAR GARAGE. THIS UNIT IS CONVENIENTLY LOCATED TO SHOPPING, DINING, ENTERTAINMENT, AND MORE AND HIGHWAY ACCESS IS JUST MINUTES AWAY. ALL IN ABSOLUTE MOVE-IN CONDITION.
Last Agent to Sell the Property
RE/MAX Properties License #REB.0016785 Listed on: 10/09/2024

Property Details
Home Type
- Condominium
Est. Annual Taxes
- $6,233
Year Built
- Built in 2009
HOA Fees
- $325 Monthly HOA Fees
Parking
- 1 Car Attached Garage
- Assigned Parking
Home Design
- Vinyl Siding
- Concrete Perimeter Foundation
- Plaster
Interior Spaces
- 1,326 Sq Ft Home
- 1-Story Property
- Thermal Windows
- Storage Room
- Utility Room
Kitchen
- Oven
- Range
- Microwave
- Dishwasher
Flooring
- Wood
- Ceramic Tile
Bedrooms and Bathrooms
- 2 Bedrooms
- 2 Full Bathrooms
Laundry
- Laundry in unit
- Dryer
- Washer
Unfinished Basement
- Basement Fills Entire Space Under The House
- Interior Basement Entry
Utilities
- Forced Air Heating and Cooling System
- Heating System Uses Gas
- Gas Water Heater
Listing and Financial Details
- Tax Lot 274/G1
- Assessor Parcel Number 1285HARTFORDAV19JOHN
Community Details
Overview
- Association fees include sewer, snow removal, water
- 31 Units
- Johnston Subdivision
Amenities
- Shops
- Restaurant
Pet Policy
- Pets Allowed
Similar Home in Johnston, RI
Home Values in the Area
Average Home Value in this Area
Property History
| Date | Event | Price | Change | Sq Ft Price |
|---|---|---|---|---|
| 11/22/2024 11/22/24 | Sold | $480,000 | -1.8% | $362 / Sq Ft |
| 10/24/2024 10/24/24 | Pending | -- | -- | -- |
| 10/09/2024 10/09/24 | For Sale | $489,000 | +95.7% | $369 / Sq Ft |
| 01/21/2013 01/21/13 | Sold | $249,900 | 0.0% | $186 / Sq Ft |
| 01/20/2013 01/20/13 | For Sale | $249,900 | -- | $186 / Sq Ft |
Tax History Compared to Growth
Agents Affiliated with this Home
-
Kenneth Scotti

Seller's Agent in 2024
Kenneth Scotti
RE/MAX Properties
(401) 354-4971
1 in this area
206 Total Sales
-
Doug Jeffrey

Buyer's Agent in 2024
Doug Jeffrey
Broadway Real Estate Group
(401) 255-5530
5 in this area
136 Total Sales
-
RoseMarie Clemente

Seller's Agent in 2013
RoseMarie Clemente
Baron & Clemente Real Estate
(401) 477-3256
31 Total Sales
-
Sherri Mercurio

Buyer's Agent in 2013
Sherri Mercurio
RE/MAX Preferred
(401) 699-6666
24 Total Sales
Map
Source: State-Wide MLS
MLS Number: 1370599
- 1285 Hartford Ave Unit 25
- 4 Albert Dr
- 0 Eagle St
- 39 Dale Ave Unit D
- 5 Olivia Ct
- 10 Pembroke Dr
- 1 Lee Ann Dr
- 21 Beacon St
- 57 Wilson Ave
- 0 Atwood Ave
- 37 Oak Hill Dr
- 10 Kensington Way
- 6 Kensington Way
- 12 Kensington Way
- 8 Kensington Way
- 3 Ostend St
- 4 Kensington Way Unit 4
- 7 Kensington Way
- 2 Kensington Way
- 5 Kensington Way
